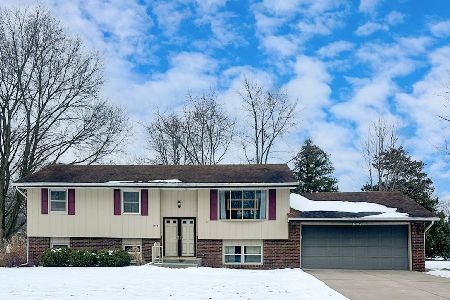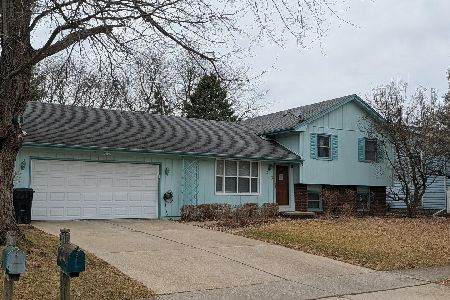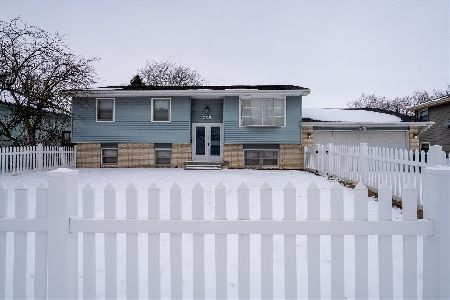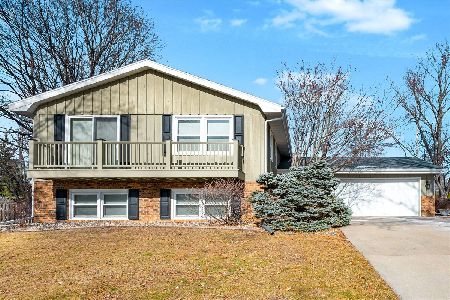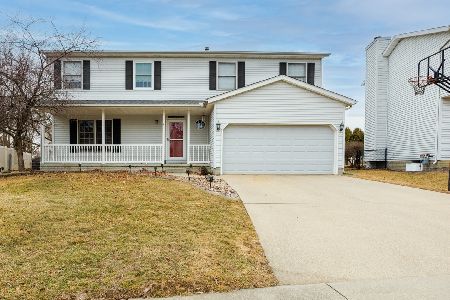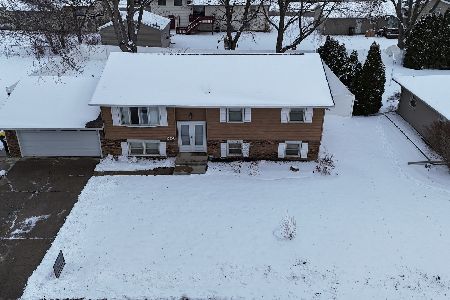209 Robert Drive, Normal, Illinois 61761
$179,000
|
Sold
|
|
| Status: | Closed |
| Sqft: | 1,750 |
| Cost/Sqft: | $94 |
| Beds: | 4 |
| Baths: | 2 |
| Year Built: | 1972 |
| Property Taxes: | $4,050 |
| Days On Market: | 1698 |
| Lot Size: | 0,25 |
Description
Pride of Ownership shows in this recently updated tri-level home in Parkside area. This move-in ready home features 4 nice sized bedrooms, 2 car oversized garage, 2 separate living areas, and lots of closet space. Several recent updates include: New ROOF (15), Water heater (16), New sewer line (19), Fresh paint throughout (19), Egress window & other basement window (15), Laminate flooring (15), Remodeled bathrooms (15). Both bathrooms feature tiled showers, new vanities, fixtures & flooring. Fridge & stove have also been replaced since 2015. Lower level family room currently being used as a bedroom. The private backyard features mature trees, deck, & a partially fenced yard. Great proximity to Parkside schools & Normal West. All you have to do is move-in! Hurry, this one won't last long!
Property Specifics
| Single Family | |
| — | |
| Tri-Level | |
| 1972 | |
| None | |
| — | |
| No | |
| 0.25 |
| Mc Lean | |
| University Park | |
| — / Not Applicable | |
| None | |
| Public | |
| Public Sewer | |
| 11149721 | |
| 1429307012 |
Nearby Schools
| NAME: | DISTRICT: | DISTANCE: | |
|---|---|---|---|
|
Grade School
Parkside Elementary |
5 | — | |
|
Middle School
Parkside Jr High |
5 | Not in DB | |
|
High School
Normal Community West High Schoo |
5 | Not in DB | |
Property History
| DATE: | EVENT: | PRICE: | SOURCE: |
|---|---|---|---|
| 28 Sep, 2015 | Sold | $88,100 | MRED MLS |
| 27 Aug, 2015 | Under contract | $92,100 | MRED MLS |
| 10 Jul, 2015 | Listed for sale | $102,000 | MRED MLS |
| 19 Aug, 2021 | Sold | $179,000 | MRED MLS |
| 10 Jul, 2021 | Under contract | $164,900 | MRED MLS |
| 8 Jul, 2021 | Listed for sale | $164,900 | MRED MLS |
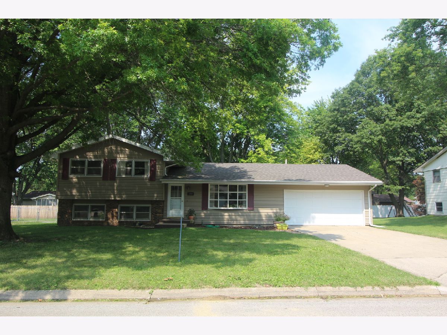
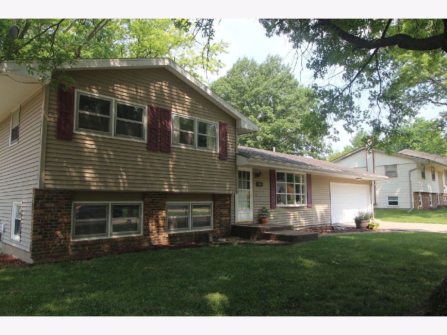
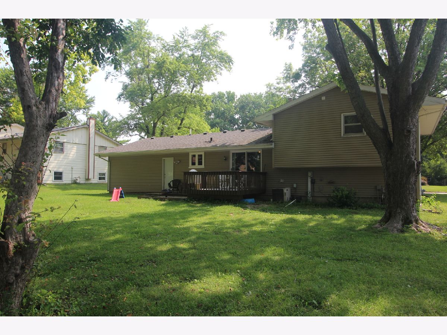
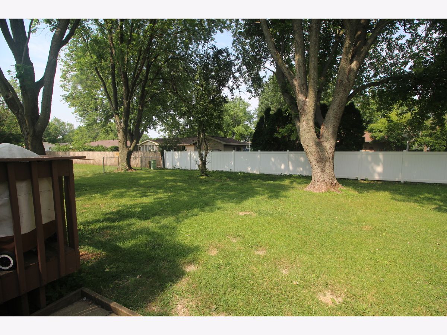
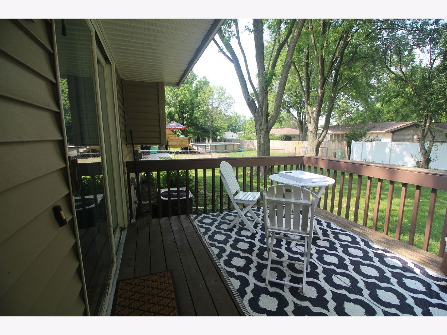
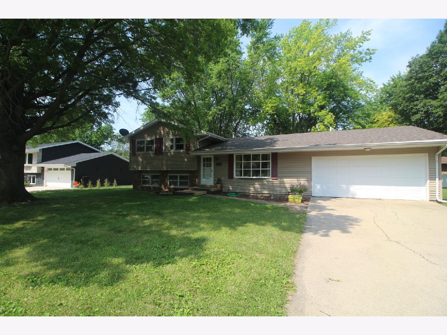
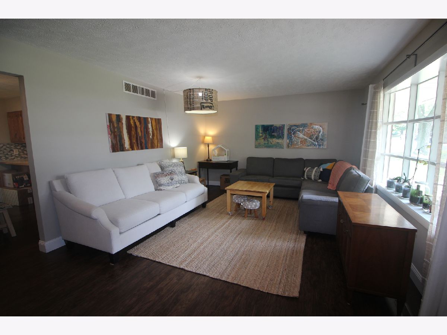
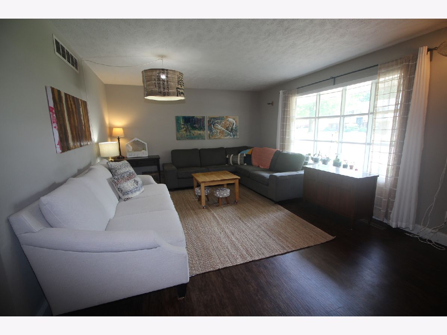
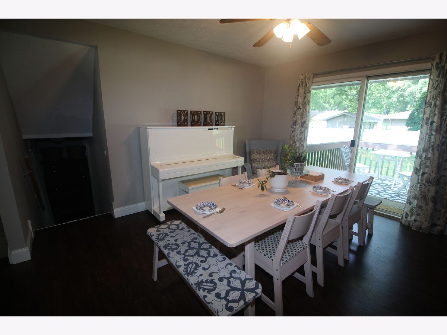
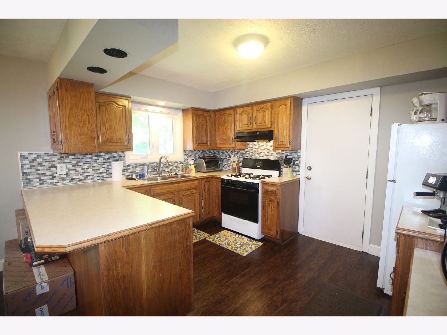
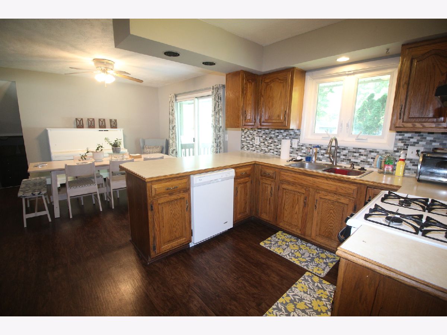
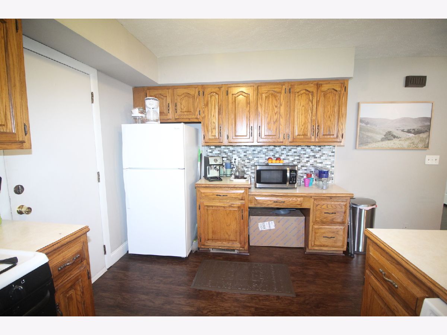
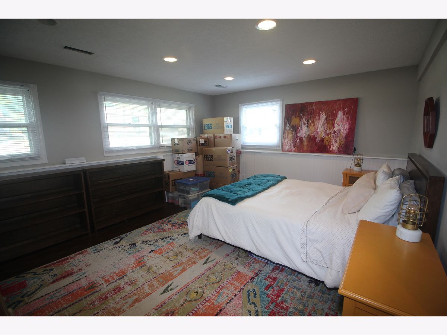
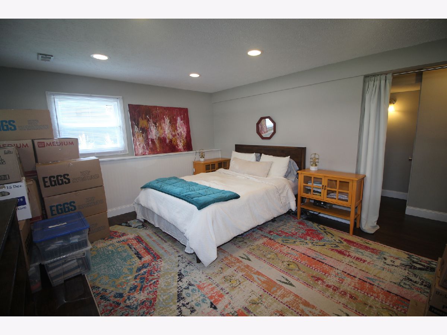
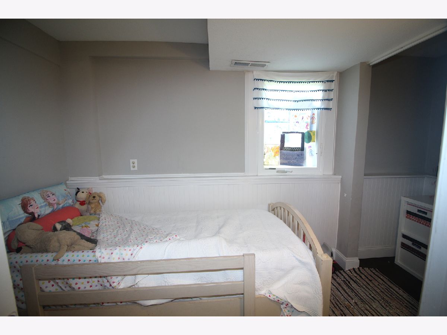
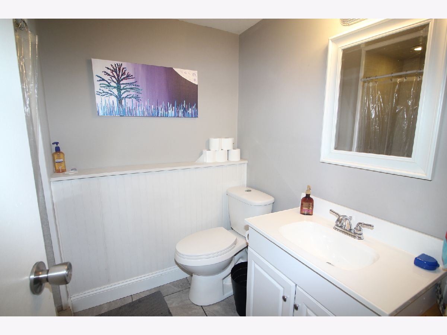
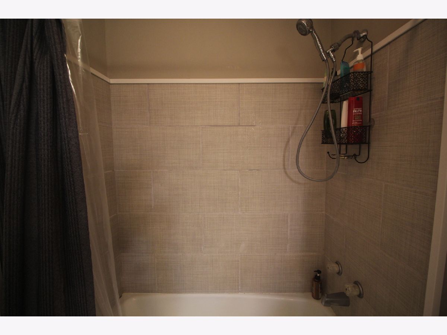
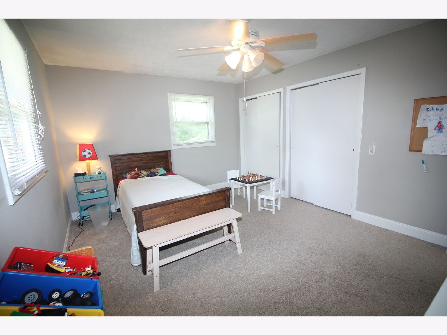
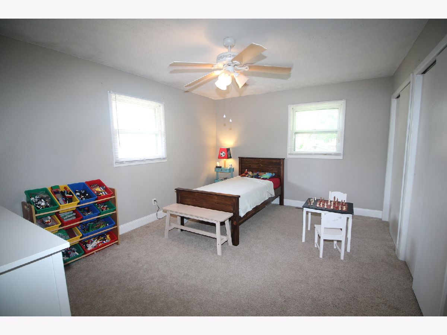
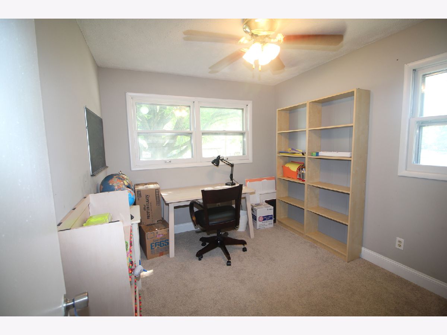
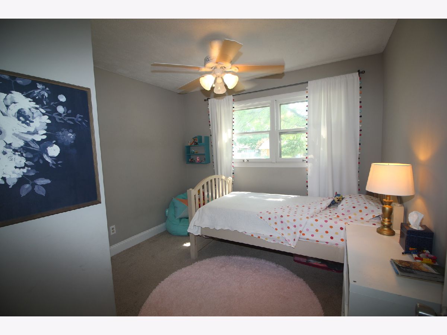
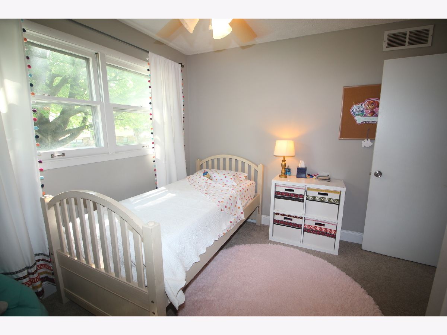
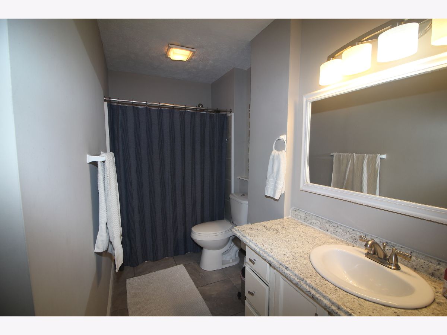
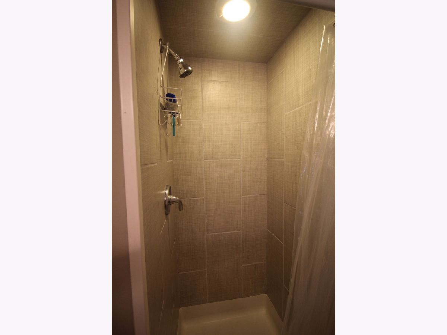
Room Specifics
Total Bedrooms: 4
Bedrooms Above Ground: 4
Bedrooms Below Ground: 0
Dimensions: —
Floor Type: Carpet
Dimensions: —
Floor Type: Carpet
Dimensions: —
Floor Type: Wood Laminate
Full Bathrooms: 2
Bathroom Amenities: —
Bathroom in Basement: 0
Rooms: No additional rooms
Basement Description: None
Other Specifics
| 2 | |
| Block | |
| Concrete | |
| Deck, Porch | |
| Mature Trees | |
| 90X120 | |
| — | |
| — | |
| Wood Laminate Floors | |
| Range, Dishwasher, Refrigerator, Disposal, Range Hood, Gas Oven | |
| Not in DB | |
| Curbs, Sidewalks, Street Lights, Street Paved | |
| — | |
| — | |
| — |
Tax History
| Year | Property Taxes |
|---|---|
| 2015 | $2,756 |
| 2021 | $4,050 |
Contact Agent
Nearby Similar Homes
Nearby Sold Comparables
Contact Agent
Listing Provided By
Keller Williams Revolution

