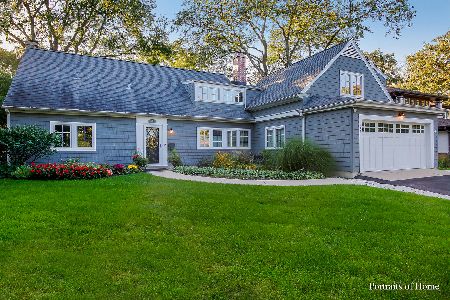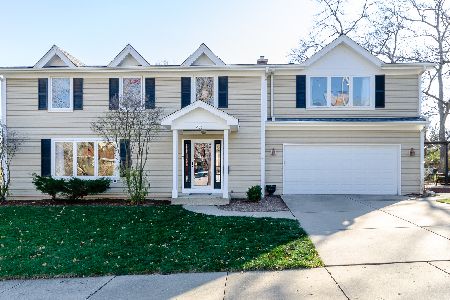206 Bryant Avenue, Glen Ellyn, Illinois 60137
$1,150,000
|
Sold
|
|
| Status: | Closed |
| Sqft: | 4,324 |
| Cost/Sqft: | $277 |
| Beds: | 4 |
| Baths: | 4 |
| Year Built: | 2012 |
| Property Taxes: | $27,650 |
| Days On Market: | 2033 |
| Lot Size: | 0,00 |
Description
Be prepared to fall in love the moment you drive up to this home with its amazing curb appeal! Beautiful landscaping and a wraparound porch greet you as you enter this stunning residence on a prime 75 x 200 in-town Glen Ellyn lot! This custom home with 3-car garage is exquisite in construction, design and maintenance! The wonderful floor plan & accompanying 10' ceilings is perfect for entertaining and comfortable family living! There's a formal living room, exquisite dining room with amazing millwork, and first floor office! The back of the home features open concept family room with beautiful stone fireplace plus a truly stunning kitchen, complete with large eating area overlooking backyard and breakfast bar! This incredible gourmet work space has everything a cook could dream of, including professional Viking range with pot filler above, warming drawer, utility sink in island, pull-out shelves in soft-close cabinetry, under cabinet lighting, farmhouse sink and central vac with kitchen kick-plate for easy floor cleanup! The second floor offers impressive primary suite with 2nd fireplace, his & hers walk-in closets, luxury bath boasting separate vanities, large walk-in shower with bench & jetted corner tub. 3 additional bedrooms, large bonus room for media, play area or sleepovers, 2 full bathrooms, huge bonus room that could be 5th bedroom, and an awesome 2nd floor laundry room round out this level! The basement has high ceilings and bath roughed in for ease of future finishing! Enjoy the beautiful screened porch with access to convenient mudroom or the blue flagstone patio for the best in outdoor living! The amazing lot could easily accommodate an in-ground pool or sport court! Great location! Walk to coveted Ben Franklin Elementary, Newton Park, Glen Ellyn Park District, local shopping and beautiful downtown Glen Ellyn!
Property Specifics
| Single Family | |
| — | |
| Traditional | |
| 2012 | |
| Full | |
| — | |
| No | |
| — |
| Du Page | |
| — | |
| — / Not Applicable | |
| None | |
| Lake Michigan | |
| Public Sewer | |
| 10764502 | |
| 0514225015 |
Nearby Schools
| NAME: | DISTRICT: | DISTANCE: | |
|---|---|---|---|
|
Grade School
Ben Franklin Elementary School |
41 | — | |
|
Middle School
Hadley Junior High School |
41 | Not in DB | |
|
High School
Glenbard West High School |
87 | Not in DB | |
Property History
| DATE: | EVENT: | PRICE: | SOURCE: |
|---|---|---|---|
| 25 Sep, 2020 | Sold | $1,150,000 | MRED MLS |
| 19 Aug, 2020 | Under contract | $1,199,000 | MRED MLS |
| — | Last price change | $1,245,000 | MRED MLS |
| 1 Jul, 2020 | Listed for sale | $1,245,000 | MRED MLS |
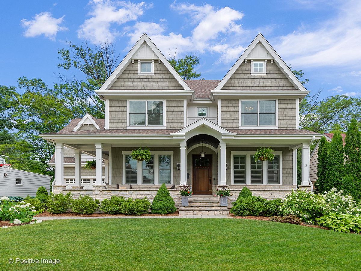
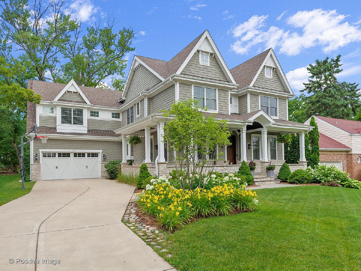
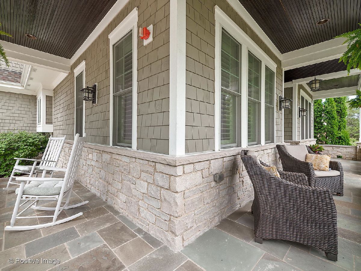
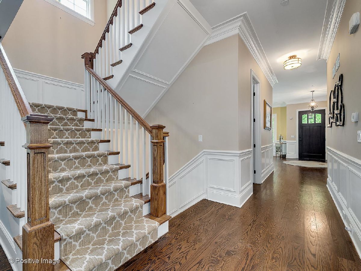
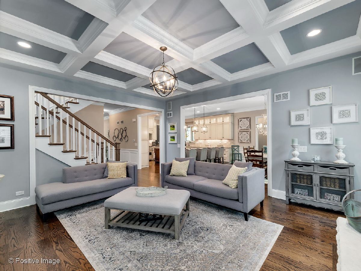
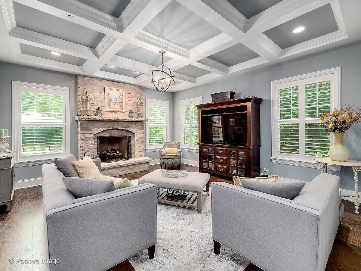
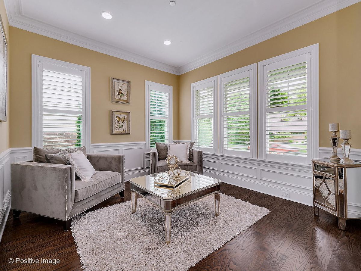
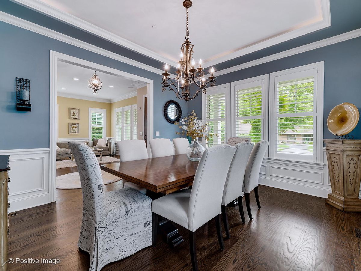
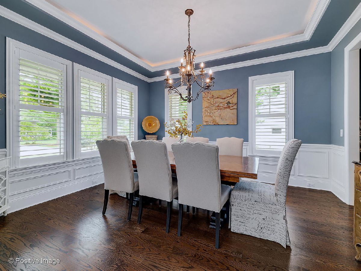
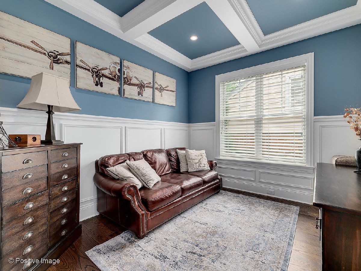
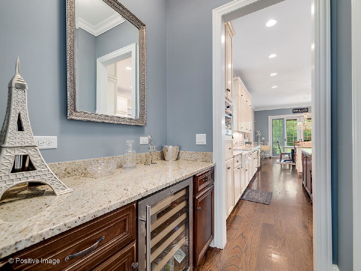
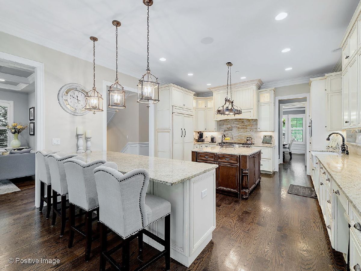
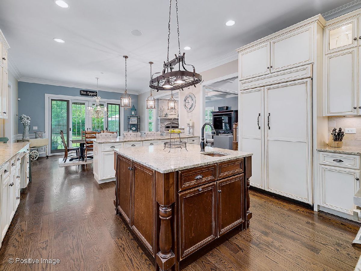
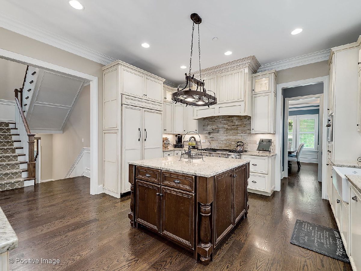
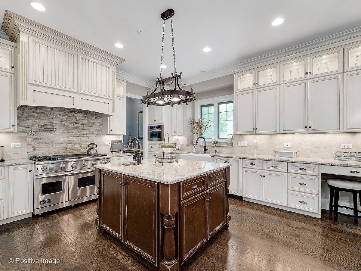
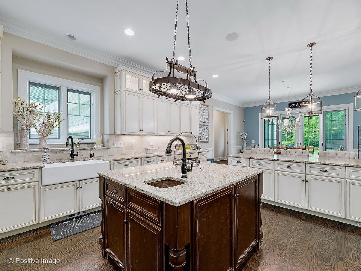
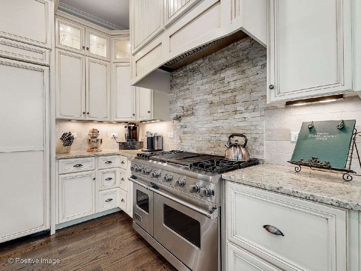
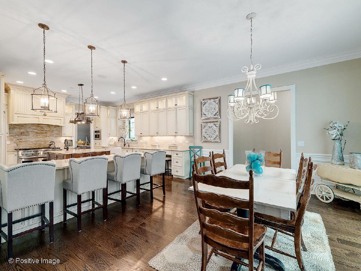
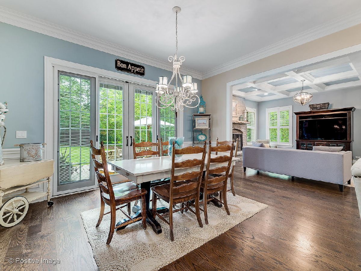
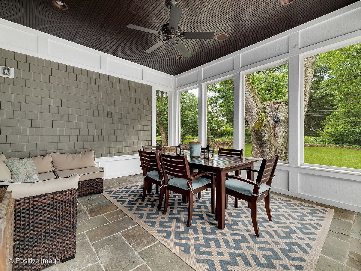
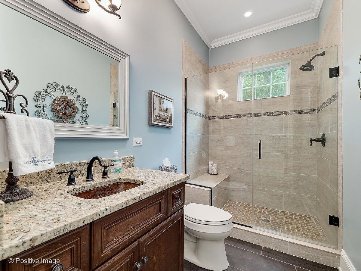
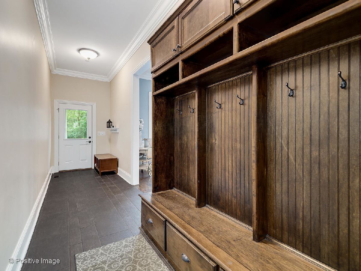
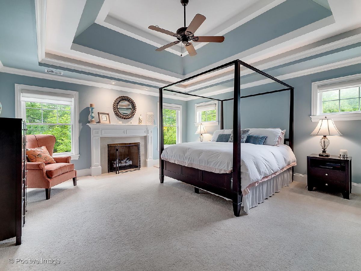
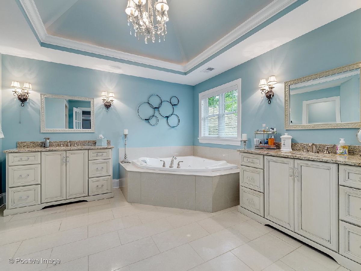
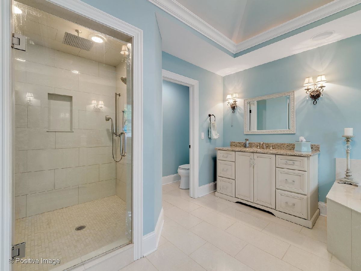
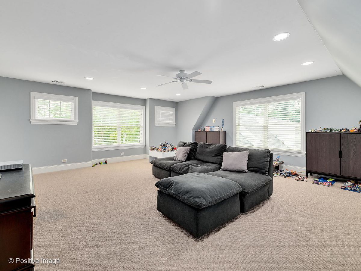
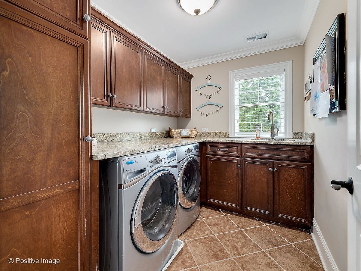
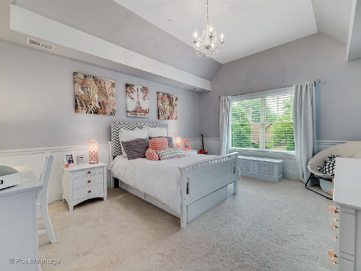
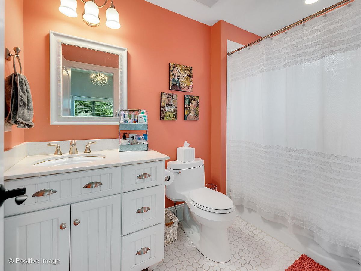
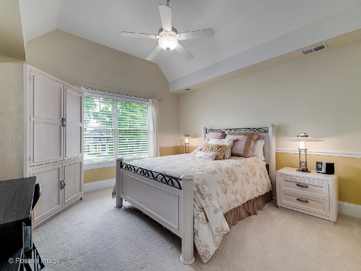
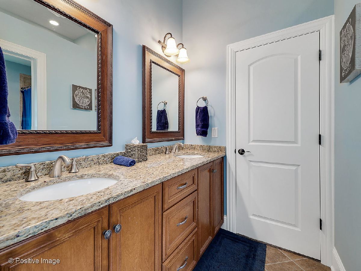
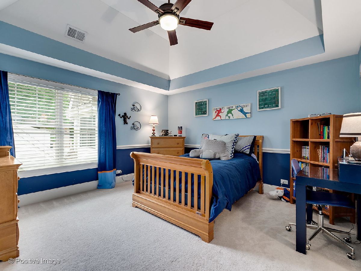
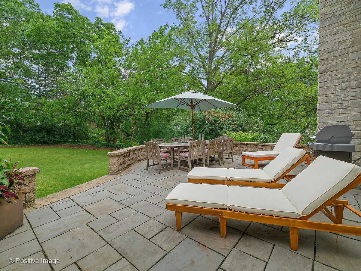
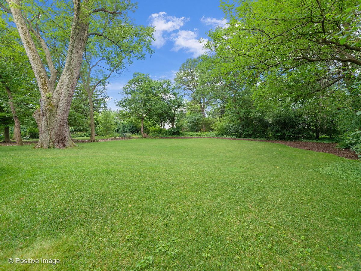
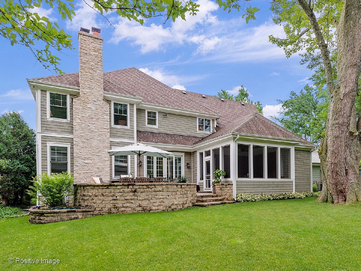
Room Specifics
Total Bedrooms: 4
Bedrooms Above Ground: 4
Bedrooms Below Ground: 0
Dimensions: —
Floor Type: Carpet
Dimensions: —
Floor Type: Carpet
Dimensions: —
Floor Type: Carpet
Full Bathrooms: 4
Bathroom Amenities: Whirlpool
Bathroom in Basement: 0
Rooms: Breakfast Room,Office,Bonus Room,Foyer,Mud Room,Screened Porch
Basement Description: Unfinished,Bathroom Rough-In
Other Specifics
| 3 | |
| Concrete Perimeter | |
| — | |
| Patio, Porch, Porch Screened | |
| Mature Trees | |
| 75X200 | |
| — | |
| Full | |
| Vaulted/Cathedral Ceilings, Hardwood Floors, Second Floor Laundry, First Floor Full Bath, Walk-In Closet(s) | |
| Double Oven, Microwave, Dishwasher, Refrigerator, Washer, Dryer, Disposal, Wine Refrigerator, Other | |
| Not in DB | |
| Sidewalks, Street Lights, Street Paved | |
| — | |
| — | |
| Gas Log |
Tax History
| Year | Property Taxes |
|---|---|
| 2020 | $27,650 |
Contact Agent
Nearby Similar Homes
Nearby Sold Comparables
Contact Agent
Listing Provided By
Berkshire Hathaway HomeServices Chicago







