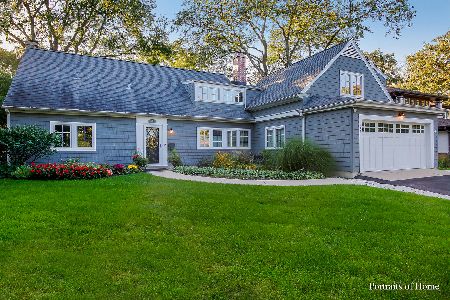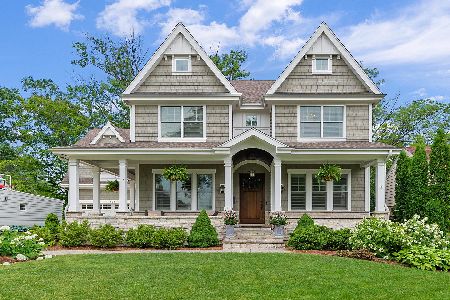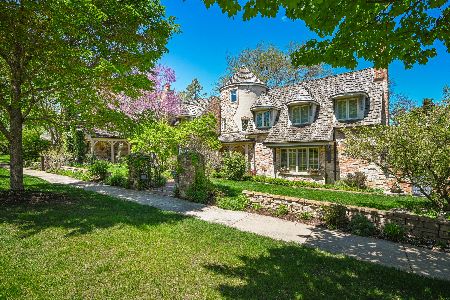196 Bryant Avenue, Glen Ellyn, Illinois 60137
$965,000
|
Sold
|
|
| Status: | Closed |
| Sqft: | 3,916 |
| Cost/Sqft: | $263 |
| Beds: | 5 |
| Baths: | 5 |
| Year Built: | 1952 |
| Property Taxes: | $24,218 |
| Days On Market: | 2805 |
| Lot Size: | 0,34 |
Description
Stunning Prairie style renovation/addition ( 2008) with a contemporary twist within blocks of Ben Franklin Elementary and Newton Park. Floor plan offers beautiful family room with built ins, first floor office with french doors to front porch plus added flexibility with first floor bedroom and full bath. Gorgeous gourmet kitchen with large eating area over looks sun room and backyard. 2nd floor offers 4 large bedrooms, study area and reading nook, plus 2nd floor laundry. Plus large mudroom with full bath handy after a big day of activities. Basement is finished with second kitchen area and fireplace. Beautiful professionally landscaped backyard is a summer oasis with pool and hot tub. So many details were included in this renovation: tank-less water heater, heated garage, Nuvo audio in each room and outdoor space, exterior access to basement, invisible dog fence, irrigation system and more... This home offers something for everyone.
Property Specifics
| Single Family | |
| — | |
| Prairie | |
| 1952 | |
| Full | |
| — | |
| No | |
| 0.34 |
| Du Page | |
| — | |
| 0 / Not Applicable | |
| None | |
| Lake Michigan,Public | |
| Public Sewer | |
| 09958788 | |
| 0514225017 |
Nearby Schools
| NAME: | DISTRICT: | DISTANCE: | |
|---|---|---|---|
|
Grade School
Ben Franklin Elementary School |
41 | — | |
|
Middle School
Hadley Junior High School |
41 | Not in DB | |
|
High School
Glenbard West High School |
87 | Not in DB | |
Property History
| DATE: | EVENT: | PRICE: | SOURCE: |
|---|---|---|---|
| 15 Aug, 2018 | Sold | $965,000 | MRED MLS |
| 18 Jun, 2018 | Under contract | $1,029,000 | MRED MLS |
| 22 May, 2018 | Listed for sale | $1,029,000 | MRED MLS |
Room Specifics
Total Bedrooms: 5
Bedrooms Above Ground: 5
Bedrooms Below Ground: 0
Dimensions: —
Floor Type: Hardwood
Dimensions: —
Floor Type: Hardwood
Dimensions: —
Floor Type: Hardwood
Dimensions: —
Floor Type: —
Full Bathrooms: 5
Bathroom Amenities: Double Sink
Bathroom in Basement: 1
Rooms: Kitchen,Bedroom 5,Eating Area,Exercise Room,Game Room,Great Room,Loft,Mud Room,Office,Sitting Room,Heated Sun Room
Basement Description: Finished,Exterior Access
Other Specifics
| 2 | |
| Concrete Perimeter | |
| Concrete | |
| Patio, Hot Tub, In Ground Pool, Storms/Screens | |
| — | |
| 73 X 186 X 81 X 196 | |
| — | |
| Full | |
| Hardwood Floors, First Floor Bedroom, Second Floor Laundry, First Floor Full Bath | |
| Double Oven, Microwave, Dishwasher, Refrigerator, Washer, Dryer, Disposal | |
| Not in DB | |
| Tennis Courts, Sidewalks, Street Paved | |
| — | |
| — | |
| Gas Log, Gas Starter |
Tax History
| Year | Property Taxes |
|---|---|
| 2018 | $24,218 |
Contact Agent
Nearby Similar Homes
Nearby Sold Comparables
Contact Agent
Listing Provided By
Baird & Warner











