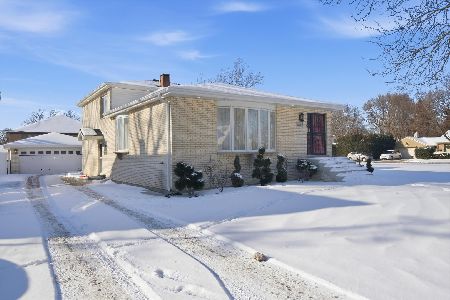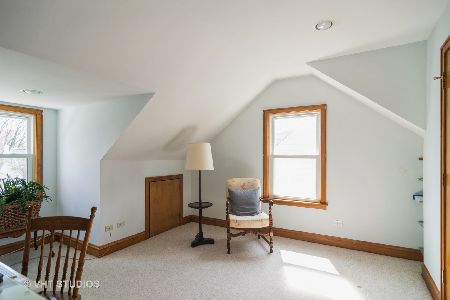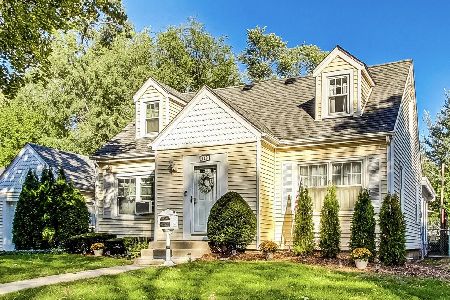206 Chestnut, Arlington Heights, Illinois 60005
$765,000
|
Sold
|
|
| Status: | Closed |
| Sqft: | 3,163 |
| Cost/Sqft: | $262 |
| Beds: | 4 |
| Baths: | 4 |
| Year Built: | 2006 |
| Property Taxes: | $4,000 |
| Days On Market: | 7021 |
| Lot Size: | 0,00 |
Description
Anthony James builders presents a stunning new construction home steps from downtown Arlington Heights. Brick and cedar shake exterior offers distinctive flair. 1st floor den, hardwood fls, open foyer and family room, 10' ceilings, premium millwork, fantastic kitchen-granite counters and custom cabs, Ultra MBA suite. Outstanding home!!
Property Specifics
| Single Family | |
| — | |
| — | |
| 2006 | |
| — | |
| — | |
| No | |
| — |
| Cook | |
| — | |
| 0 / Not Applicable | |
| — | |
| — | |
| — | |
| 06338818 | |
| 03312130300000 |
Nearby Schools
| NAME: | DISTRICT: | DISTANCE: | |
|---|---|---|---|
|
Grade School
Westgate |
25 | — | |
|
Middle School
South |
25 | Not in DB | |
|
High School
Rolling Meadows |
214 | Not in DB | |
Property History
| DATE: | EVENT: | PRICE: | SOURCE: |
|---|---|---|---|
| 14 Nov, 2007 | Sold | $765,000 | MRED MLS |
| 21 Oct, 2007 | Under contract | $829,900 | MRED MLS |
| 11 Nov, 2006 | Listed for sale | $829,900 | MRED MLS |
Room Specifics
Total Bedrooms: 4
Bedrooms Above Ground: 4
Bedrooms Below Ground: 0
Dimensions: —
Floor Type: —
Dimensions: —
Floor Type: —
Dimensions: —
Floor Type: —
Full Bathrooms: 4
Bathroom Amenities: Whirlpool,Separate Shower,Double Sink
Bathroom in Basement: 0
Rooms: —
Basement Description: —
Other Specifics
| 2 | |
| — | |
| — | |
| — | |
| — | |
| 50X132 | |
| — | |
| — | |
| — | |
| — | |
| Not in DB | |
| — | |
| — | |
| — | |
| — |
Tax History
| Year | Property Taxes |
|---|---|
| 2007 | $4,000 |
Contact Agent
Nearby Similar Homes
Nearby Sold Comparables
Contact Agent
Listing Provided By
Picket Fence Realty










