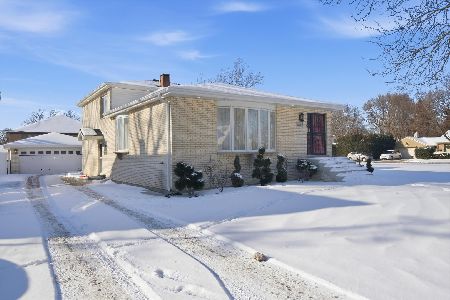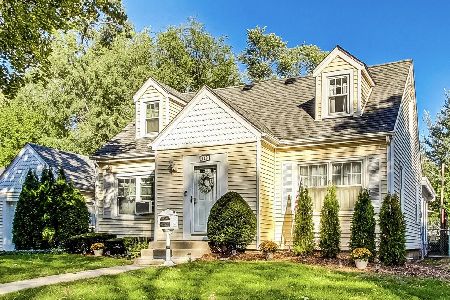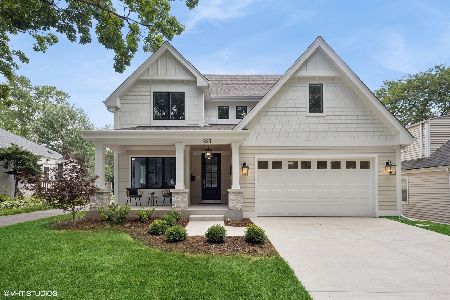224 Chestnut Avenue, Arlington Heights, Illinois 60005
$385,500
|
Sold
|
|
| Status: | Closed |
| Sqft: | 1,498 |
| Cost/Sqft: | $240 |
| Beds: | 3 |
| Baths: | 2 |
| Year Built: | 1943 |
| Property Taxes: | $6,684 |
| Days On Market: | 1767 |
| Lot Size: | 0,08 |
Description
This adorable cape cod exudes charm and the prime walk to town location will ensure you are part of all the action downtown Arlington Heights has to offer. You'll love the open flow of the main living areas making it easy to entertain family and friends. The family room features hardwood flooring and is open to the generously sized eating area and kitchen space. Enjoy pretty views and flow easily outside to the deck and yard from the sliding glass doors in the eating area. Abundant cabinetry & pull-out drawers provide a place for everything. The main level also features a remodeled full bathroom. The 2nd level offers great flexibility with primary bedroom space open to a bonus area with boundless possibilities-use as an office, nursery, private den, or workout area. There is a nice-sized full bathroom and large walk-in closet on this level. The basement is partially finished and can be utilized now for recreation and finished further to add value and cozy living space. Not enough can be said about the location-within Westgate elementary school (Top 10% in IL) it is also steps to South Middle School and Cronin Park and walk to downtown AH + Pioneer Park. From summer fun at Arlington Al Fresco + indoor & outdoor recreation at Pioneer-you have everything at your doorstep, making this the perfect opportunity to be part of the Arlington Heights community.
Property Specifics
| Single Family | |
| — | |
| — | |
| 1943 | |
| Full | |
| — | |
| No | |
| 0.08 |
| Cook | |
| — | |
| — / Not Applicable | |
| None | |
| Lake Michigan | |
| Public Sewer | |
| 11038342 | |
| 03312120250000 |
Nearby Schools
| NAME: | DISTRICT: | DISTANCE: | |
|---|---|---|---|
|
Grade School
Westgate Elementary School |
25 | — | |
|
Middle School
South Middle School |
25 | Not in DB | |
|
High School
Rolling Meadows High School |
214 | Not in DB | |
Property History
| DATE: | EVENT: | PRICE: | SOURCE: |
|---|---|---|---|
| 7 May, 2021 | Sold | $385,500 | MRED MLS |
| 3 Apr, 2021 | Under contract | $359,900 | MRED MLS |
| 31 Mar, 2021 | Listed for sale | $359,900 | MRED MLS |
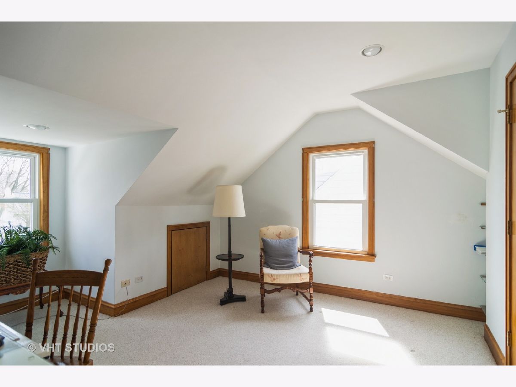
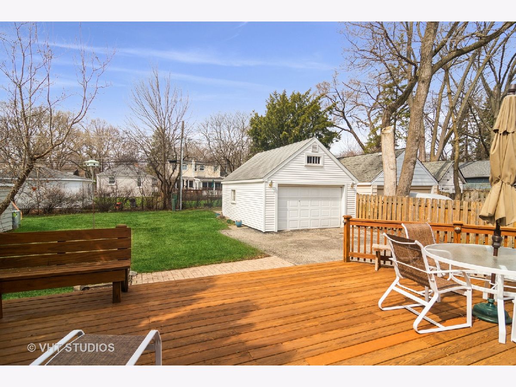
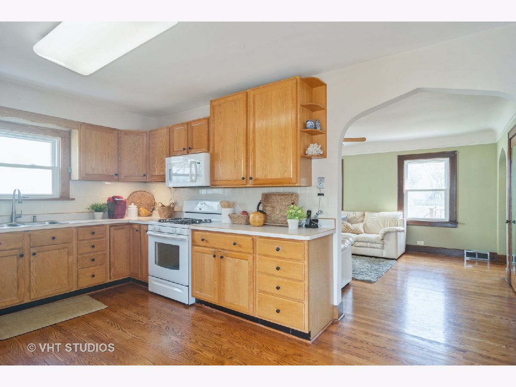
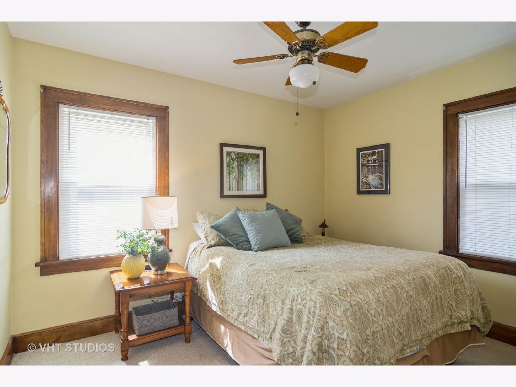
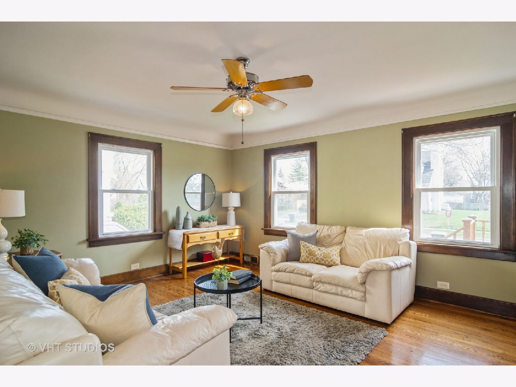
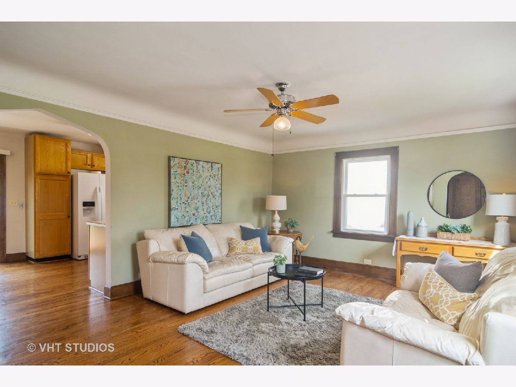
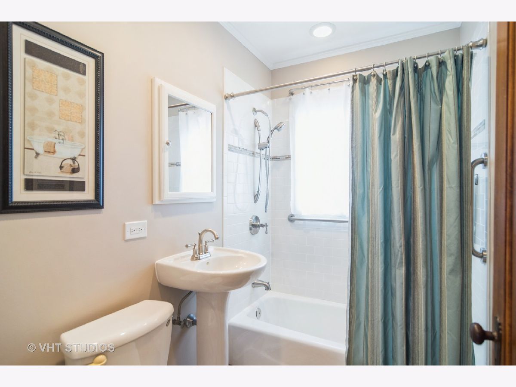
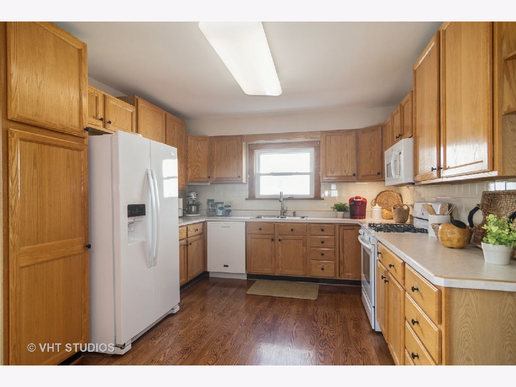
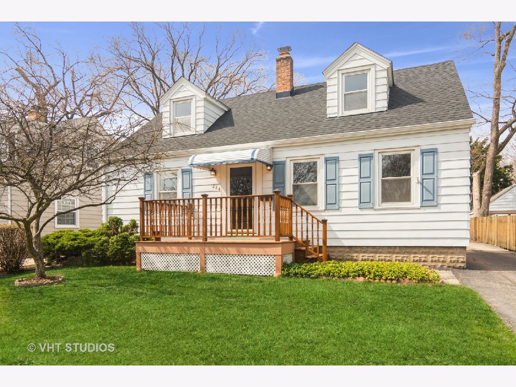
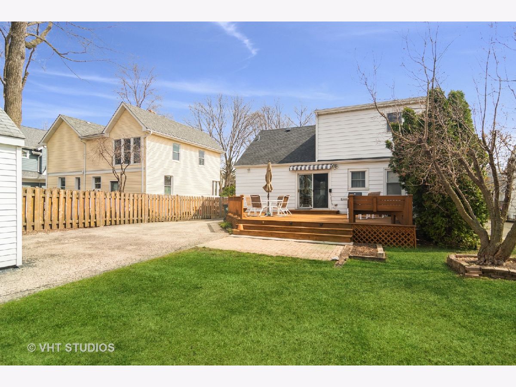
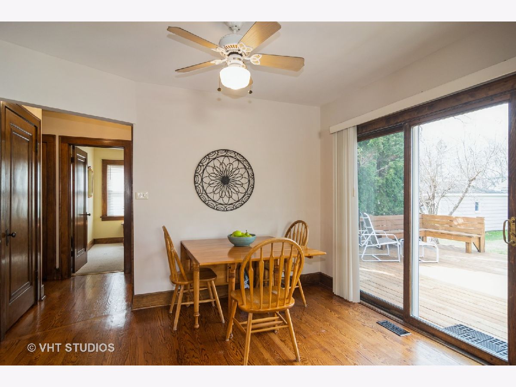
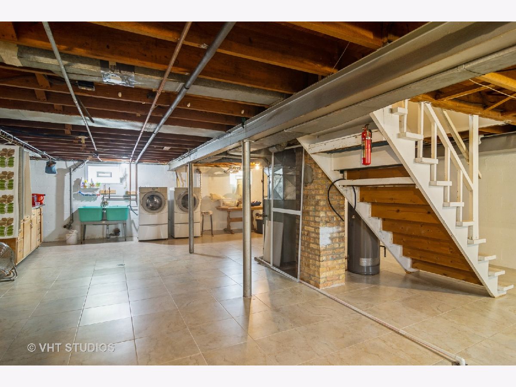
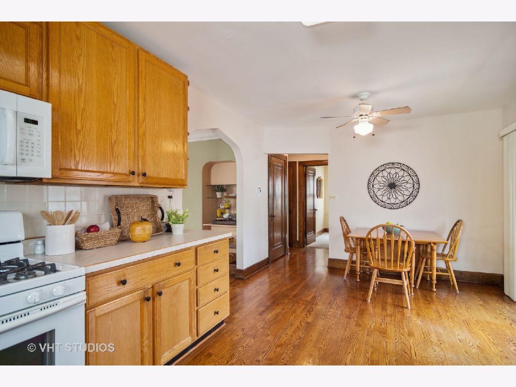
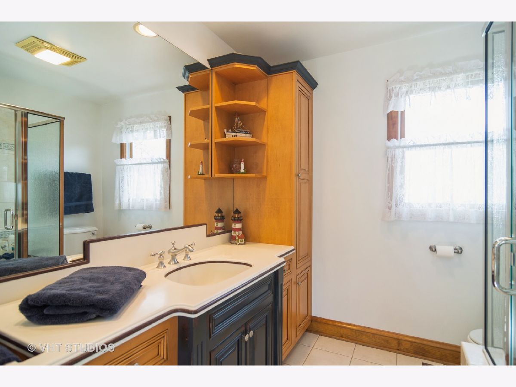
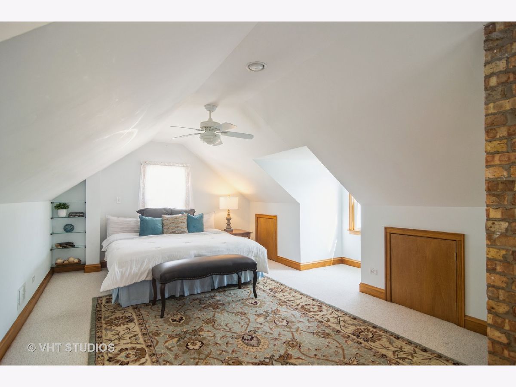
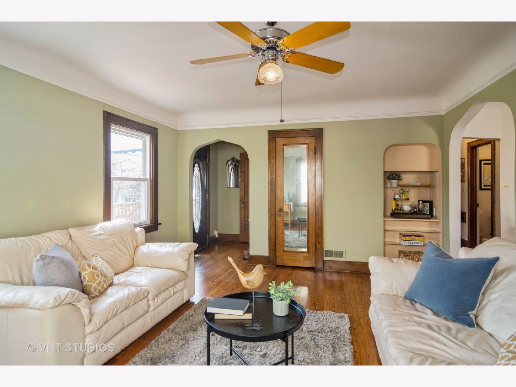
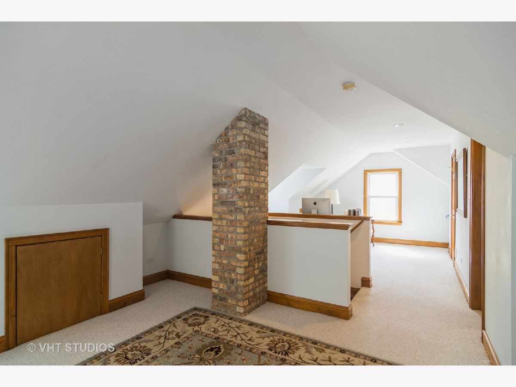
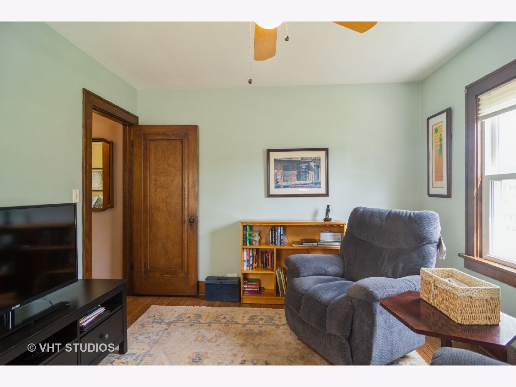
Room Specifics
Total Bedrooms: 3
Bedrooms Above Ground: 3
Bedrooms Below Ground: 0
Dimensions: —
Floor Type: Carpet
Dimensions: —
Floor Type: Hardwood
Full Bathrooms: 2
Bathroom Amenities: —
Bathroom in Basement: 0
Rooms: Bonus Room,Recreation Room
Basement Description: Partially Finished
Other Specifics
| 1.5 | |
| — | |
| — | |
| Deck | |
| — | |
| 50X139.9 | |
| — | |
| Full | |
| Hardwood Floors, First Floor Bedroom, Built-in Features, Walk-In Closet(s) | |
| Range, Microwave, Dishwasher, Refrigerator, Washer, Dryer | |
| Not in DB | |
| Park, Sidewalks, Street Paved | |
| — | |
| — | |
| — |
Tax History
| Year | Property Taxes |
|---|---|
| 2021 | $6,684 |
Contact Agent
Nearby Similar Homes
Nearby Sold Comparables
Contact Agent
Listing Provided By
Baird & Warner





