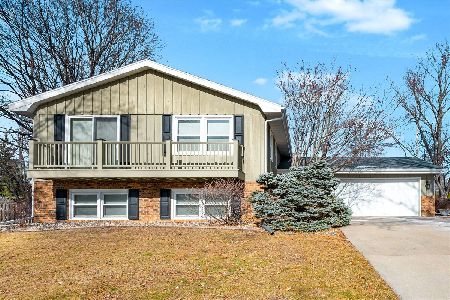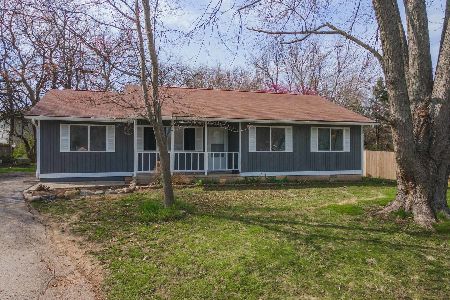206 Churchill Road, Normal, Illinois 61761
$115,000
|
Sold
|
|
| Status: | Closed |
| Sqft: | 1,310 |
| Cost/Sqft: | $90 |
| Beds: | 4 |
| Baths: | 1 |
| Year Built: | 1983 |
| Property Taxes: | $3,166 |
| Days On Market: | 2139 |
| Lot Size: | 0,10 |
Description
New price on this updated ranch on a very private cul-de-sac. You'll love this unique 4 bedroom floor plan with updated eat-in-kitchen (2019) w/newer backsplash, ctops, fixtures, appliances (fridge 2017) and pantry. Freshly carpeted master bedroom (2020) oversized walk-in closet. Additional updates include bathroom w/double vanity & tile surround shower/tub, paint, trim, shelving and flooring. Newer patio door leads to large private fenced yard, stone patio and storage shed. Gutter guard LeafFilter system. No back yard neighbors. Newly paved driveway, nicely landscaped yard, w/exterior lighting and mature trees. Sellers offering HWA 14-month warranty plan. New WH 2020, roof 2015, HVAC 2006. Priced below assessed value - motivated seller!!
Property Specifics
| Single Family | |
| — | |
| Ranch | |
| 1983 | |
| None | |
| — | |
| No | |
| 0.1 |
| Mc Lean | |
| Bren-mar | |
| — / Not Applicable | |
| None | |
| Public | |
| Public Sewer | |
| 10668312 | |
| 1429251016 |
Nearby Schools
| NAME: | DISTRICT: | DISTANCE: | |
|---|---|---|---|
|
Grade School
Oakdale Elementary |
5 | — | |
|
Middle School
Kingsley Jr High |
5 | Not in DB | |
|
High School
Normal Community West High Schoo |
5 | Not in DB | |
Property History
| DATE: | EVENT: | PRICE: | SOURCE: |
|---|---|---|---|
| 28 Jun, 2007 | Sold | $115,700 | MRED MLS |
| 17 May, 2007 | Under contract | $113,900 | MRED MLS |
| 9 May, 2007 | Listed for sale | $113,900 | MRED MLS |
| 1 Jun, 2015 | Sold | $115,000 | MRED MLS |
| 17 Apr, 2015 | Under contract | $117,500 | MRED MLS |
| 18 Feb, 2015 | Listed for sale | $119,900 | MRED MLS |
| 5 Jun, 2020 | Sold | $115,000 | MRED MLS |
| 12 Apr, 2020 | Under contract | $118,000 | MRED MLS |
| — | Last price change | $120,000 | MRED MLS |
| 15 Mar, 2020 | Listed for sale | $120,000 | MRED MLS |
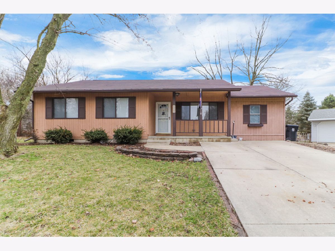
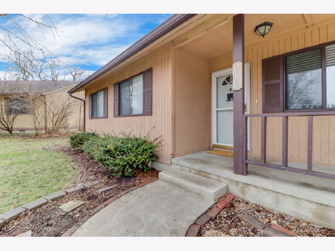
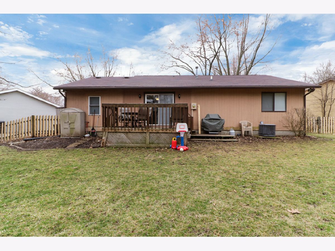
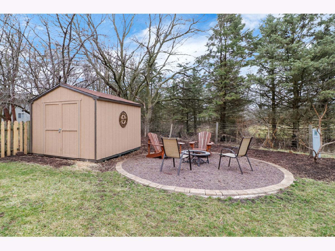
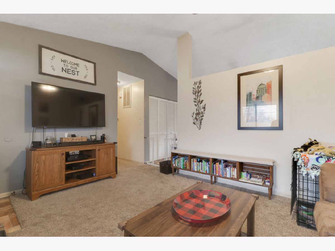
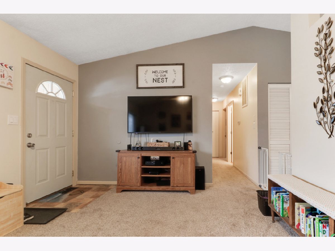
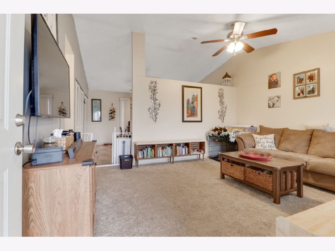
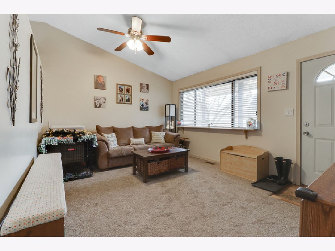
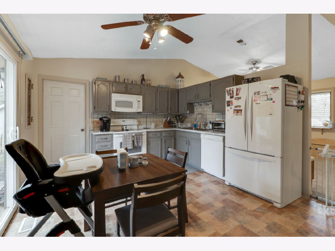
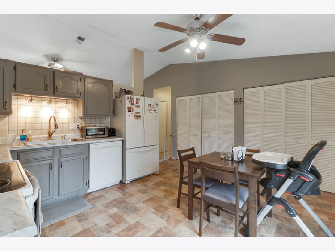
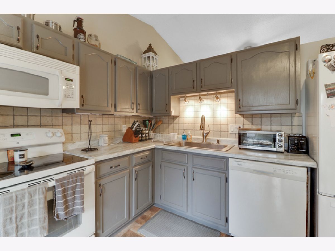
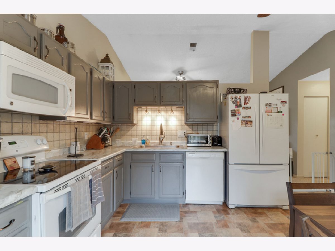
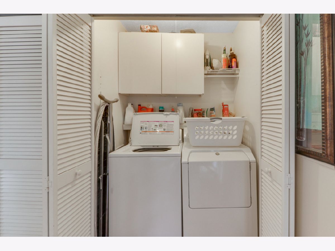
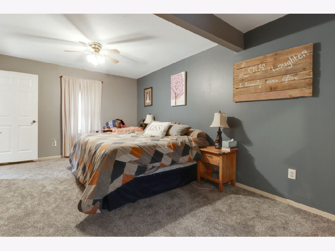
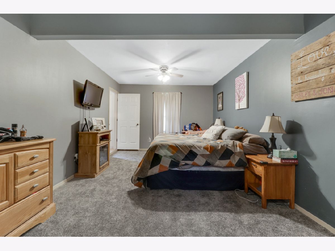
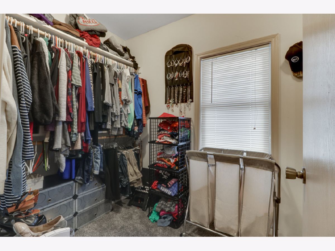
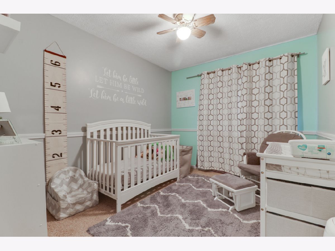
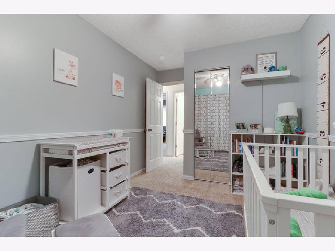
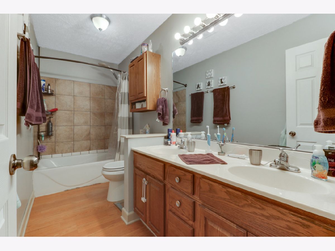
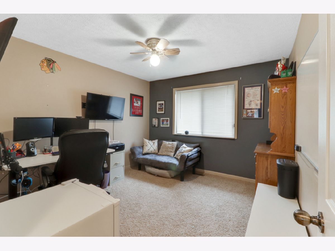
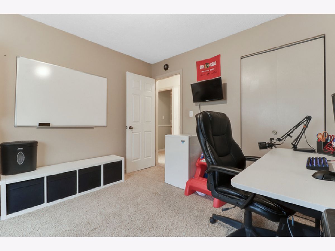
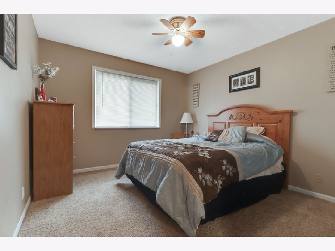
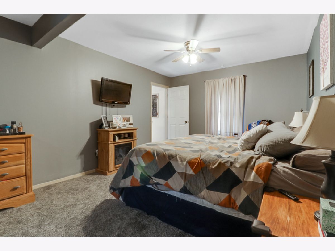
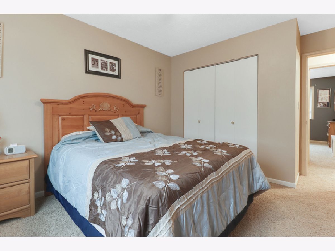
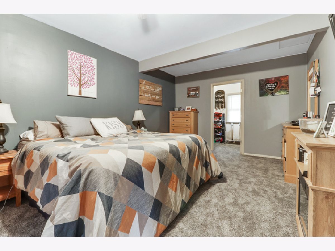
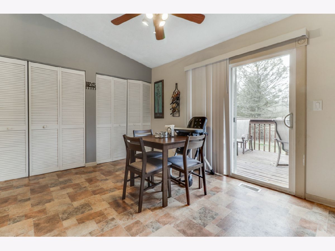
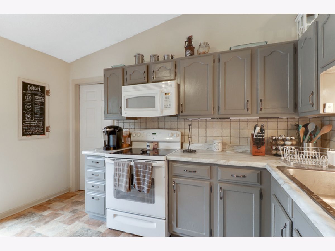
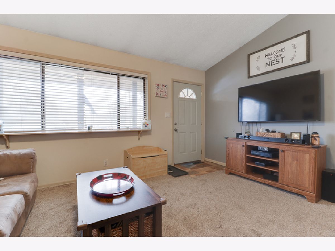
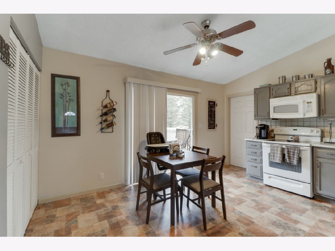
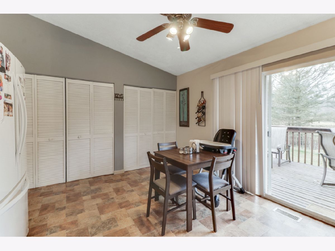
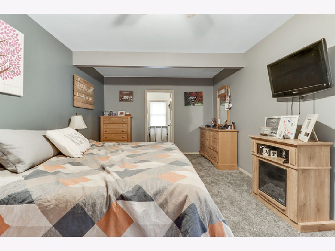
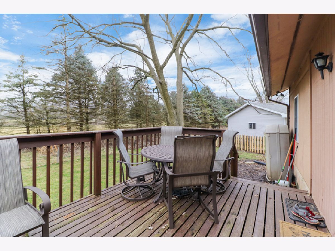
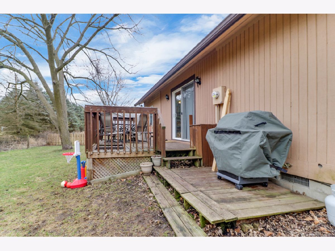
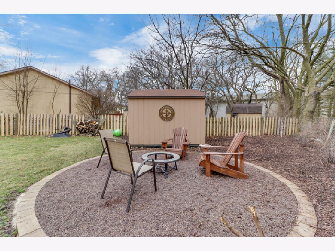
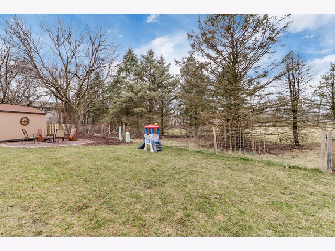
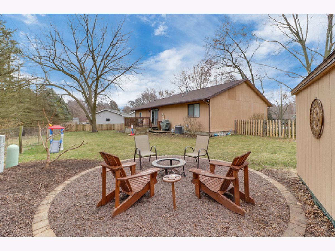
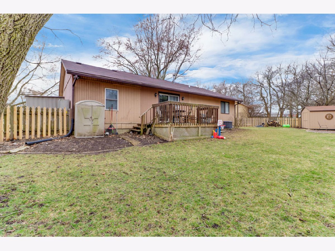
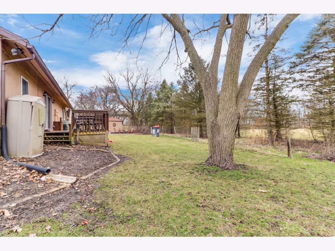
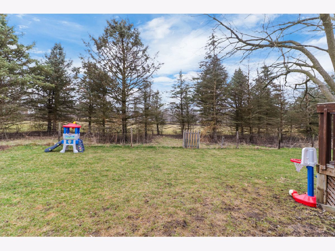
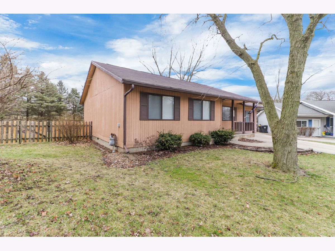
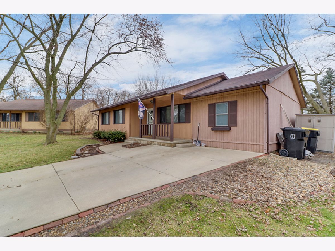
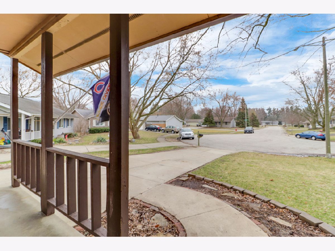
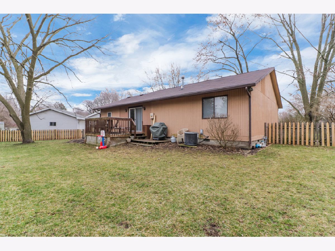
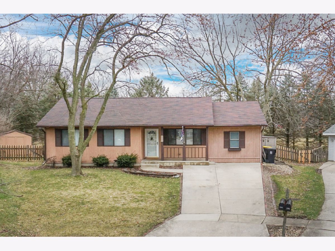
Room Specifics
Total Bedrooms: 4
Bedrooms Above Ground: 4
Bedrooms Below Ground: 0
Dimensions: —
Floor Type: Carpet
Dimensions: —
Floor Type: Carpet
Dimensions: —
Floor Type: Carpet
Full Bathrooms: 1
Bathroom Amenities: —
Bathroom in Basement: 0
Rooms: No additional rooms
Basement Description: Crawl
Other Specifics
| — | |
| — | |
| Concrete | |
| Deck | |
| Fenced Yard,Mature Trees,Landscaped | |
| 119X121X104X37 | |
| — | |
| — | |
| First Floor Full Bath, Vaulted/Cathedral Ceilings | |
| Range, Microwave, Dishwasher, Refrigerator, Washer, Dryer, Disposal | |
| Not in DB | |
| — | |
| — | |
| — | |
| — |
Tax History
| Year | Property Taxes |
|---|---|
| 2007 | $2,000 |
| 2015 | $2,872 |
| 2020 | $3,166 |
Contact Agent
Nearby Similar Homes
Nearby Sold Comparables
Contact Agent
Listing Provided By
RE/MAX Rising

