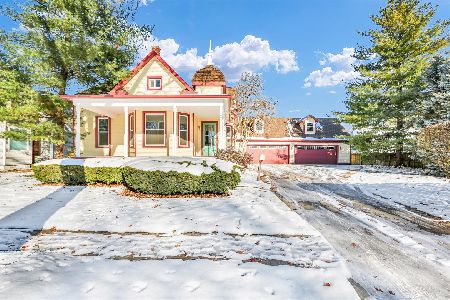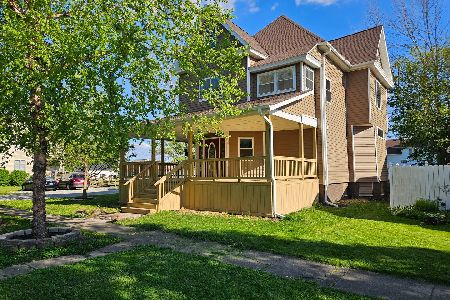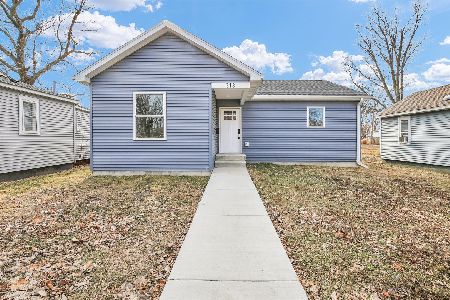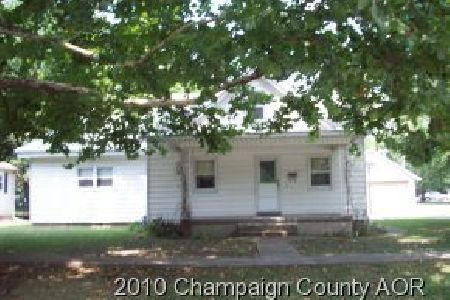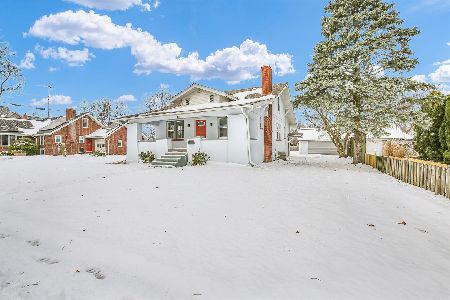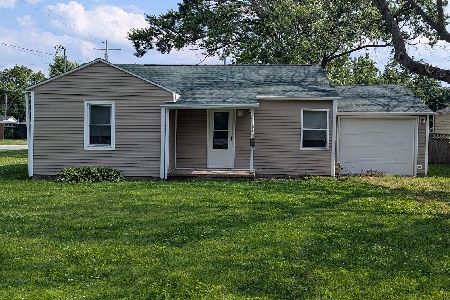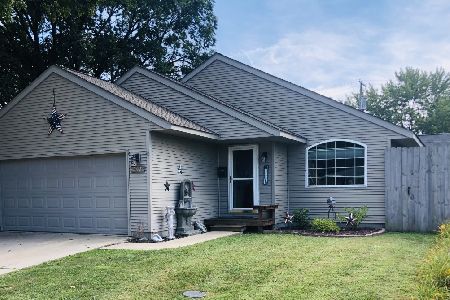206 Daggy Street, Tuscola, Illinois 61953
$130,000
|
Sold
|
|
| Status: | Closed |
| Sqft: | 1,608 |
| Cost/Sqft: | $87 |
| Beds: | 3 |
| Baths: | 2 |
| Year Built: | 1920 |
| Property Taxes: | $1,664 |
| Days On Market: | 517 |
| Lot Size: | 0,00 |
Description
Welcome to this beautiful gem nestled in Tuscola, Illinois. This inviting home features three bedrooms and two bathrooms, including a remodeled bath on the main floor. As you enter, you'll find a bright and airy living space that seamlessly flows into a contemporary kitchen and dining area, perfect for everyday living. The main floor includes two comfortable bedrooms. Retreat to the upper level where you'll discover the master suite, a true sanctuary with a generous full bath and a large walk-in closet. This private haven provides a peaceful escape with all the amenities you need for relaxation. Outside, the property continues to impress with a two-car detached garage that boasts a large, versatile workspace complete with a convenient half bath. Whether you're a hobbyist or need extra storage, this space is sure to meet your needs. Additionally, the finished loft above the garage offers endless possibilities. Transform it into a man cave, a cozy hangout spot, or a game room-the choice is yours! Enjoy the tranquility of this quiet neighborhood while being just a short drive away from local amenities and schools. Don't miss out on the opportunity to make this house, your home!
Property Specifics
| Single Family | |
| — | |
| — | |
| 1920 | |
| — | |
| — | |
| No | |
| — |
| Douglas | |
| — | |
| — / Not Applicable | |
| — | |
| — | |
| — | |
| 12121204 | |
| 09023431001100 |
Nearby Schools
| NAME: | DISTRICT: | DISTANCE: | |
|---|---|---|---|
|
Grade School
Tuscola Elementary School |
301 | — | |
|
Middle School
Tuscola Junior High School |
301 | Not in DB | |
|
High School
Tuscola High School |
301 | Not in DB | |
Property History
| DATE: | EVENT: | PRICE: | SOURCE: |
|---|---|---|---|
| 31 Jan, 2020 | Sold | $117,000 | MRED MLS |
| 29 Dec, 2019 | Under contract | $119,500 | MRED MLS |
| — | Last price change | $120,500 | MRED MLS |
| 17 Oct, 2019 | Listed for sale | $123,000 | MRED MLS |
| 11 Oct, 2024 | Sold | $130,000 | MRED MLS |
| 11 Sep, 2024 | Under contract | $140,000 | MRED MLS |
| 5 Sep, 2024 | Listed for sale | $140,000 | MRED MLS |















































Room Specifics
Total Bedrooms: 3
Bedrooms Above Ground: 3
Bedrooms Below Ground: 0
Dimensions: —
Floor Type: —
Dimensions: —
Floor Type: —
Full Bathrooms: 2
Bathroom Amenities: Whirlpool
Bathroom in Basement: 0
Rooms: —
Basement Description: Crawl
Other Specifics
| 2 | |
| — | |
| — | |
| — | |
| — | |
| 50X110 | |
| Finished | |
| — | |
| — | |
| — | |
| Not in DB | |
| — | |
| — | |
| — | |
| — |
Tax History
| Year | Property Taxes |
|---|---|
| 2020 | $2,211 |
| 2024 | $1,664 |
Contact Agent
Nearby Similar Homes
Nearby Sold Comparables
Contact Agent
Listing Provided By
KELLER WILLIAMS-TREC- G.C.

