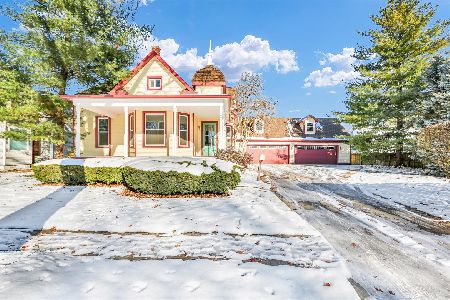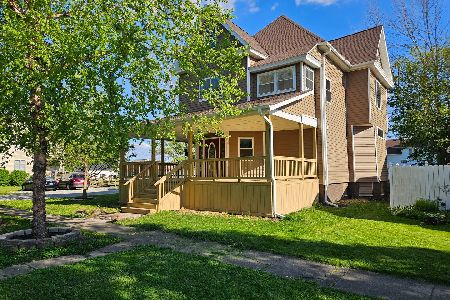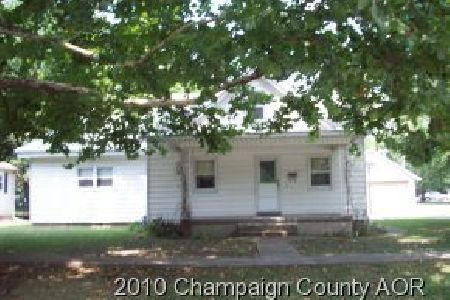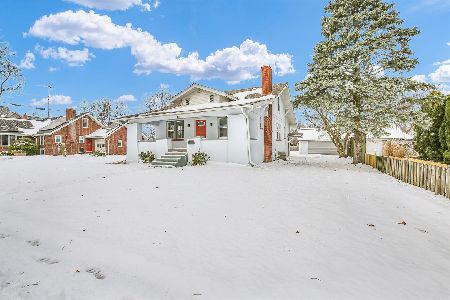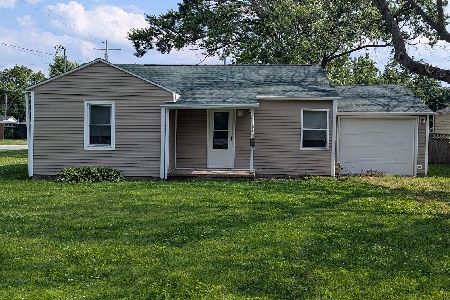209 Daggy St, Tuscola, Illinois 61953
$102,000
|
Sold
|
|
| Status: | Closed |
| Sqft: | 1,398 |
| Cost/Sqft: | $87 |
| Beds: | 3 |
| Baths: | 2 |
| Year Built: | 1920 |
| Property Taxes: | $1,775 |
| Days On Market: | 3428 |
| Lot Size: | 0,00 |
Description
This is a beautiful well taken care of 3 bed 2 bath home on a basement and is small town living at it's finest. Spend some time relaxing on your front porch as you enjoy old town Tuscola. Many recent updates! 2012: New Porch and new windows. 2013 New siding, gutters and 200 amp service. 2014 New Roof. 2015: Sewer line replaced, new sump pump and other plumbing and electrical updates. 2016: New carpeting in bedrooms. Come visit and make this your home.
Property Specifics
| Single Family | |
| — | |
| Bungalow | |
| 1920 | |
| Partial | |
| — | |
| No | |
| — |
| Douglas | |
| Original Town | |
| — / — | |
| — | |
| Public | |
| Public Sewer | |
| 09439894 | |
| 090234315004 |
Nearby Schools
| NAME: | DISTRICT: | DISTANCE: | |
|---|---|---|---|
|
Grade School
Tuscola |
CUSD | — | |
|
Middle School
Tuscola |
CUSD | Not in DB | |
|
High School
Tuscola High School |
CUSD | Not in DB | |
Property History
| DATE: | EVENT: | PRICE: | SOURCE: |
|---|---|---|---|
| 30 Dec, 2016 | Sold | $102,000 | MRED MLS |
| 2 Nov, 2016 | Under contract | $121,900 | MRED MLS |
| — | Last price change | $127,500 | MRED MLS |
| 16 Sep, 2016 | Listed for sale | $127,500 | MRED MLS |
Room Specifics
Total Bedrooms: 3
Bedrooms Above Ground: 3
Bedrooms Below Ground: 0
Dimensions: —
Floor Type: Carpet
Dimensions: —
Floor Type: Carpet
Full Bathrooms: 2
Bathroom Amenities: —
Bathroom in Basement: —
Rooms: —
Basement Description: Unfinished
Other Specifics
| 2.5 | |
| — | |
| — | |
| Patio, Porch | |
| — | |
| 50 X 120 | |
| — | |
| — | |
| — | |
| Dishwasher, Disposal, Dryer, Range Hood, Range, Refrigerator, Washer | |
| Not in DB | |
| Sidewalks | |
| — | |
| — | |
| — |
Tax History
| Year | Property Taxes |
|---|---|
| 2016 | $1,775 |
Contact Agent
Nearby Similar Homes
Contact Agent
Listing Provided By
RE/MAX REALTY ASSOCIATES-CHA

