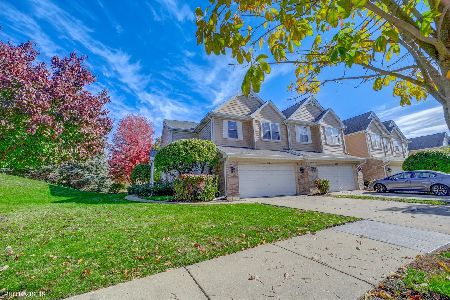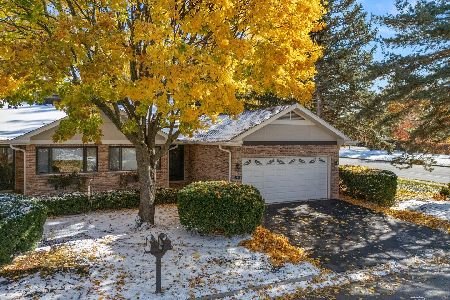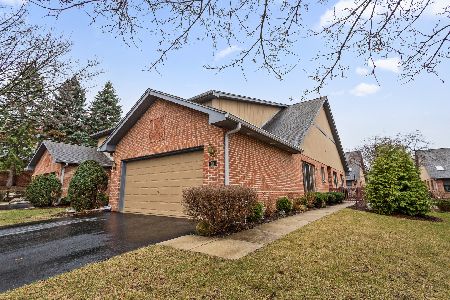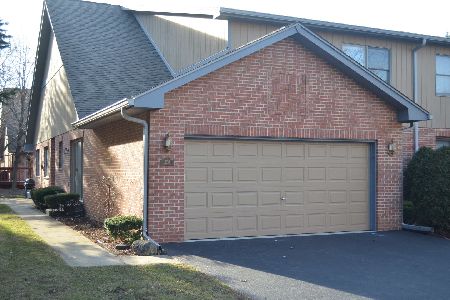206 Eric Court, Bloomingdale, Illinois 60108
$311,000
|
Sold
|
|
| Status: | Closed |
| Sqft: | 2,645 |
| Cost/Sqft: | $129 |
| Beds: | 4 |
| Baths: | 4 |
| Year Built: | 1997 |
| Property Taxes: | $7,643 |
| Days On Market: | 4528 |
| Lot Size: | 0,00 |
Description
"WOW" THE LARGEST TOWNHOME WITH OVER 2645 SQ. FT. w/2 MASTER BEDROOMS ON 1ST AND 2ND FLOORS. BEAUTIFULLY DONE WITH QUALITY AND GOOD TASTE. BEAUTIFUL HARDWOOD FLRS, SKYLITES, VAULTED CEILING, CUSTOM WINDOW TREATMENTS, FP/W GAS LOGS/START. KITCHEN W/QUALITY CAB., STAINLESS APPLIANCES AND GRANITE COUNTERS. NEW CARPETING, NEW ROOF, HOT WATER HEATER, NEW SUMP PUMP, NEW GUTTERS, NEW DOWNSPOUTS. HUGE FULL BASEMENT. FEA SHT
Property Specifics
| Condos/Townhomes | |
| 2 | |
| — | |
| 1997 | |
| Full | |
| — | |
| No | |
| — |
| Du Page | |
| On The Park | |
| 224 / Monthly | |
| Insurance,Lawn Care,Scavenger,Snow Removal | |
| Lake Michigan | |
| Public Sewer | |
| 08422549 | |
| 0216215060 |
Nearby Schools
| NAME: | DISTRICT: | DISTANCE: | |
|---|---|---|---|
|
Grade School
Erickson Elementary School |
13 | — | |
|
Middle School
Westfield Middle School |
13 | Not in DB | |
|
High School
Lake Park High School |
108 | Not in DB | |
Property History
| DATE: | EVENT: | PRICE: | SOURCE: |
|---|---|---|---|
| 23 Jun, 2011 | Sold | $280,000 | MRED MLS |
| 8 Jun, 2011 | Under contract | $299,900 | MRED MLS |
| — | Last price change | $329,900 | MRED MLS |
| 22 Feb, 2011 | Listed for sale | $329,900 | MRED MLS |
| 17 Oct, 2013 | Sold | $311,000 | MRED MLS |
| 29 Sep, 2013 | Under contract | $339,900 | MRED MLS |
| — | Last price change | $359,900 | MRED MLS |
| 16 Aug, 2013 | Listed for sale | $359,900 | MRED MLS |
| 22 May, 2025 | Sold | $475,000 | MRED MLS |
| 22 Mar, 2025 | Under contract | $445,000 | MRED MLS |
| 21 Mar, 2025 | Listed for sale | $445,000 | MRED MLS |
Room Specifics
Total Bedrooms: 4
Bedrooms Above Ground: 4
Bedrooms Below Ground: 0
Dimensions: —
Floor Type: Hardwood
Dimensions: —
Floor Type: Carpet
Dimensions: —
Floor Type: Carpet
Full Bathrooms: 4
Bathroom Amenities: Whirlpool
Bathroom in Basement: 0
Rooms: Eating Area,Foyer
Basement Description: Unfinished
Other Specifics
| 2.1 | |
| — | |
| Asphalt | |
| Patio, Storms/Screens, End Unit, Cable Access | |
| Common Grounds,Cul-De-Sac,Landscaped,Park Adjacent | |
| 32 X76 X 33 X 53 | |
| — | |
| Full | |
| Vaulted/Cathedral Ceilings, Skylight(s), Hardwood Floors, First Floor Bedroom, First Floor Laundry, First Floor Full Bath | |
| Range, Microwave, Dishwasher, Refrigerator, Washer, Dryer, Disposal, Stainless Steel Appliance(s) | |
| Not in DB | |
| — | |
| — | |
| Park | |
| Wood Burning, Attached Fireplace Doors/Screen, Gas Log |
Tax History
| Year | Property Taxes |
|---|---|
| 2011 | $6,548 |
| 2013 | $7,643 |
| 2025 | $8,268 |
Contact Agent
Nearby Similar Homes
Nearby Sold Comparables
Contact Agent
Listing Provided By
Berkshire Hathaway HomeServices Starck Real Estate








