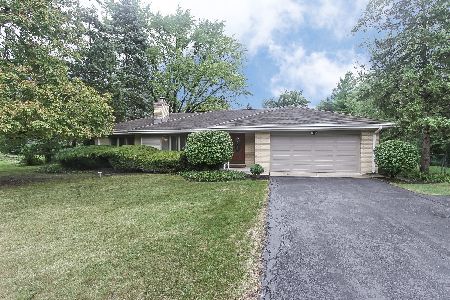206 Euclid Avenue, Prospect Heights, Illinois 60070
$502,000
|
Sold
|
|
| Status: | Closed |
| Sqft: | 2,500 |
| Cost/Sqft: | $190 |
| Beds: | 4 |
| Baths: | 5 |
| Year Built: | 1998 |
| Property Taxes: | $11,501 |
| Days On Market: | 1721 |
| Lot Size: | 0,00 |
Description
All of the space that you have been looking for and so much more. This home is the definition of simply perfect! Open concept floor plan features: updated kitchen boasting shaker style cabinetry, granite countertops, stainless steel appliances, hand crafted backsplash, sprawling island with seating and adjoining eating area. Family room accented with fireplace and access to oversized patio overlooking beautifully landscaped yard. Gracious two story entryway, spacious living room and formal dining room. Primary bedroom with ensuite bathroom and walk in closet. Three additional second floor bedrooms all with ample closet space and loft area. Finished basement features recreation room, custom bar, in-home office and ample storage. Minutes to award absolutely everything! Nothing to do but move in and enjoy!
Property Specifics
| Single Family | |
| — | |
| Traditional | |
| 1998 | |
| Full | |
| CUSTOM | |
| No | |
| — |
| Cook | |
| — | |
| 0 / Not Applicable | |
| None | |
| Private Well | |
| Public Sewer | |
| 11071448 | |
| 03272170150000 |
Nearby Schools
| NAME: | DISTRICT: | DISTANCE: | |
|---|---|---|---|
|
High School
John Hersey High School |
214 | Not in DB | |
Property History
| DATE: | EVENT: | PRICE: | SOURCE: |
|---|---|---|---|
| 29 Sep, 2016 | Sold | $366,000 | MRED MLS |
| 27 Jul, 2016 | Under contract | $379,900 | MRED MLS |
| — | Last price change | $389,900 | MRED MLS |
| 20 May, 2016 | Listed for sale | $389,900 | MRED MLS |
| 8 Jun, 2021 | Sold | $502,000 | MRED MLS |
| 3 May, 2021 | Under contract | $474,925 | MRED MLS |
| 30 Apr, 2021 | Listed for sale | $474,925 | MRED MLS |
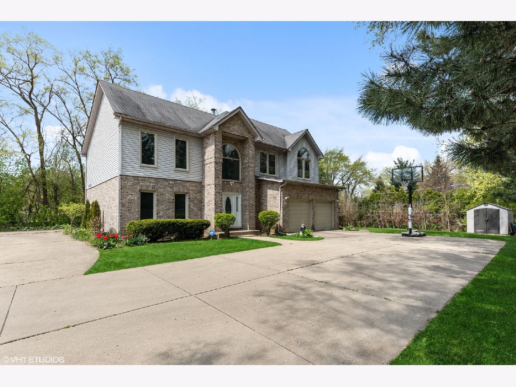
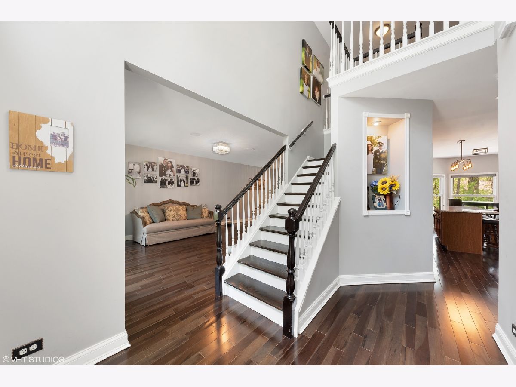
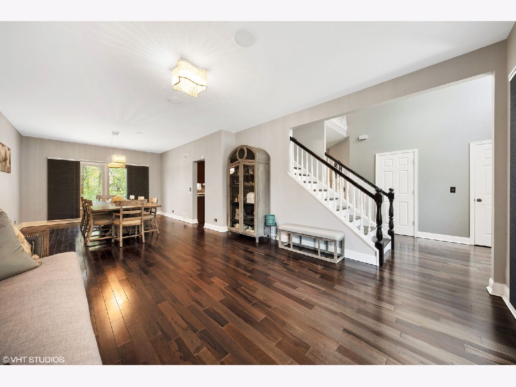
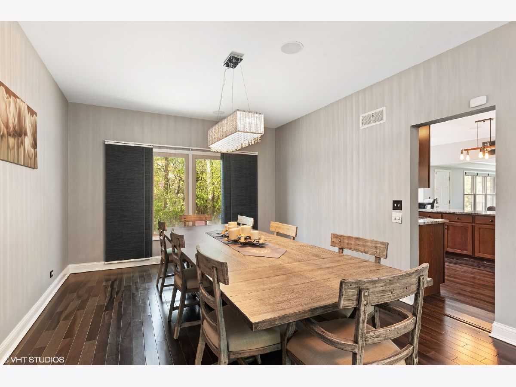
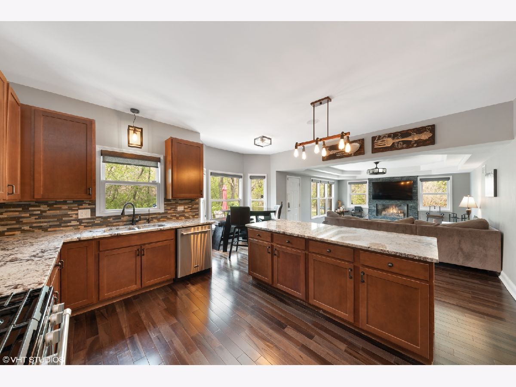
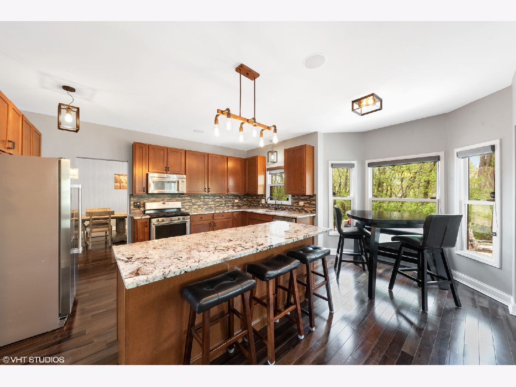
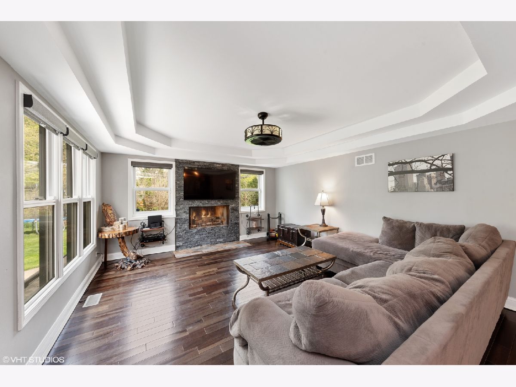
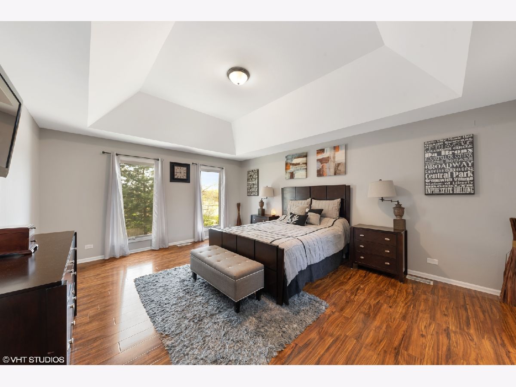
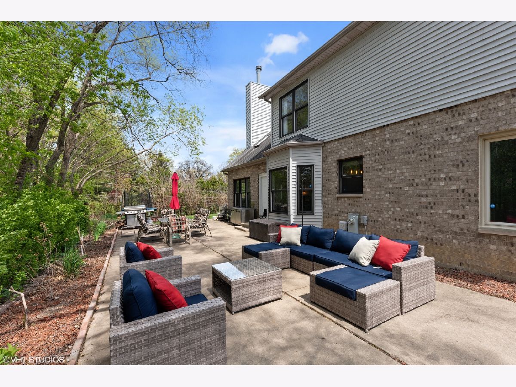
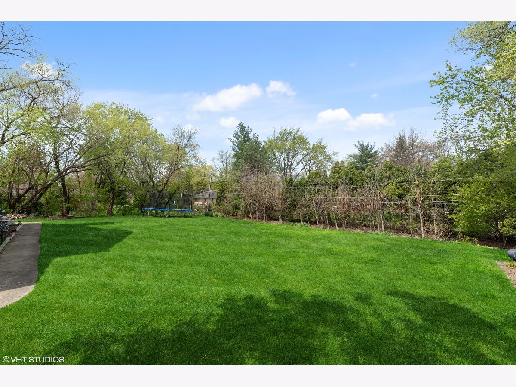
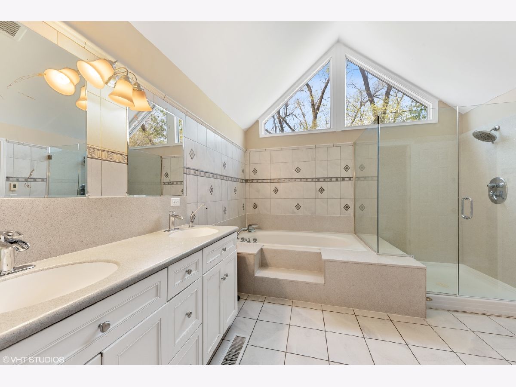
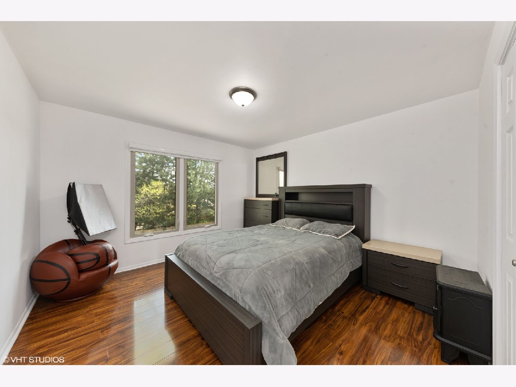
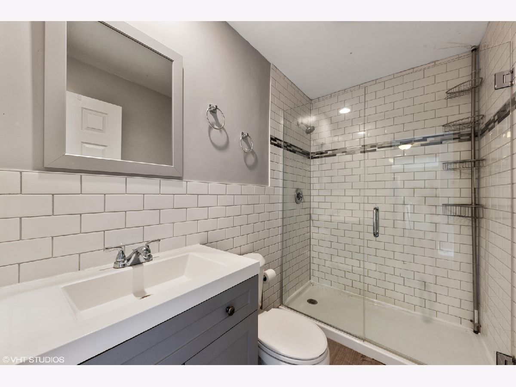
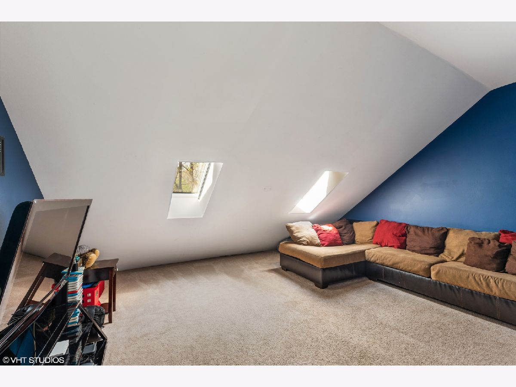
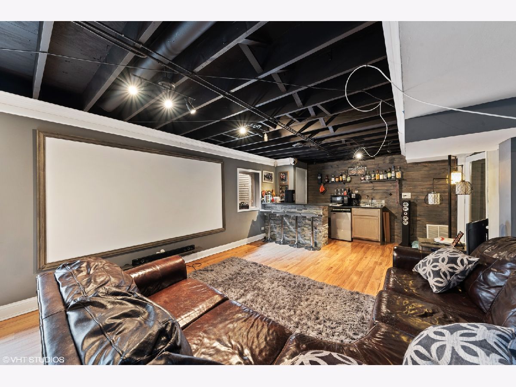
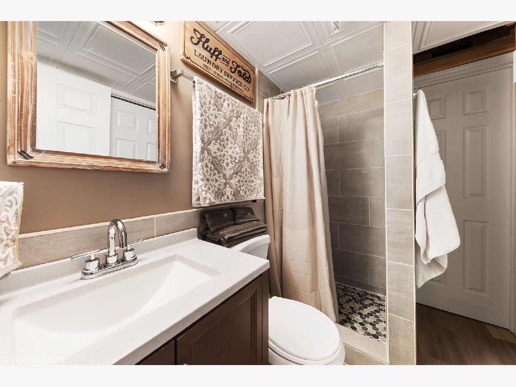
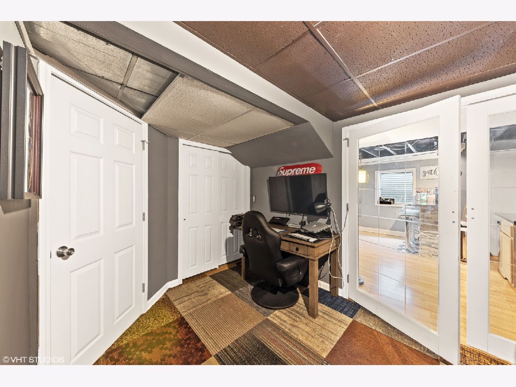
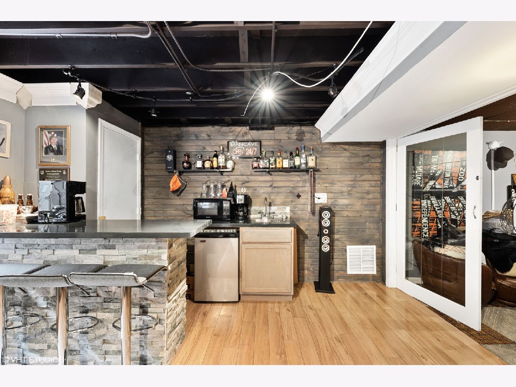
Room Specifics
Total Bedrooms: 5
Bedrooms Above Ground: 4
Bedrooms Below Ground: 1
Dimensions: —
Floor Type: Hardwood
Dimensions: —
Floor Type: Hardwood
Dimensions: —
Floor Type: Hardwood
Dimensions: —
Floor Type: —
Full Bathrooms: 5
Bathroom Amenities: Whirlpool,Separate Shower,Double Sink
Bathroom in Basement: 1
Rooms: Bonus Room,Recreation Room,Bedroom 5,Foyer,Mud Room
Basement Description: Finished
Other Specifics
| 2.5 | |
| Concrete Perimeter | |
| Concrete | |
| Patio, Fire Pit | |
| — | |
| 121X162 | |
| Unfinished | |
| Full | |
| Vaulted/Cathedral Ceilings, Skylight(s), Bar-Dry, Hardwood Floors, Built-in Features, Walk-In Closet(s) | |
| Range, Dishwasher, Refrigerator, Washer, Dryer, Stainless Steel Appliance(s), Gas Oven | |
| Not in DB | |
| — | |
| — | |
| — | |
| Electric, Gas Starter |
Tax History
| Year | Property Taxes |
|---|---|
| 2016 | $12,106 |
| 2021 | $11,501 |
Contact Agent
Nearby Similar Homes
Nearby Sold Comparables
Contact Agent
Listing Provided By
@properties








