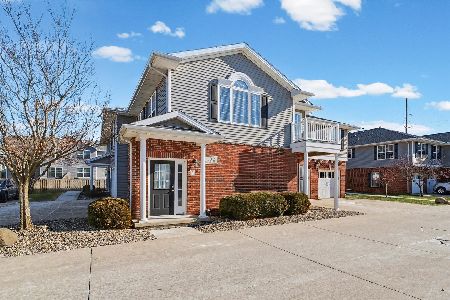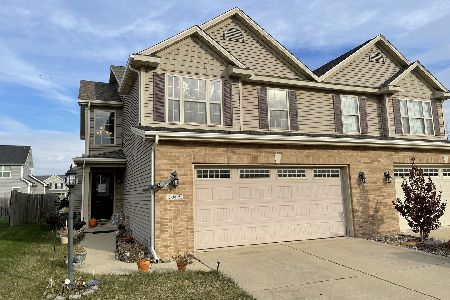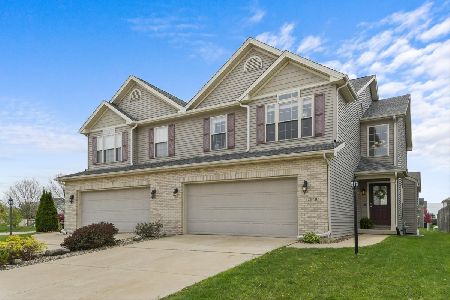206 Gentian, Savoy, Illinois 61874
$194,000
|
Sold
|
|
| Status: | Closed |
| Sqft: | 2,697 |
| Cost/Sqft: | $72 |
| Beds: | 3 |
| Baths: | 3 |
| Year Built: | 2006 |
| Property Taxes: | $4,113 |
| Days On Market: | 2641 |
| Lot Size: | 0,00 |
Description
Easy Living!! Open and airy is the feeling you will get once you enter the spacious living room with fireplace and built in cabinet area. The dining area and kitchen open to one another with the kitchen being fully equipped with all appliances staying. There is a pantry and half bath also located on the first floor. Upstairs you will find a loft area, lovely spacious mastersuite, a huge walk-in closet and bath with jetted tub, double vanity and separate step-in shower. Additionally on the second floor are two bedrooms and the laundry room. The basement features a large open family area and a mechanical room with additional storage. The ceiling is drywalled and the flooring carpeted. Oversized garage with exterior keypad. Super convenient location.
Property Specifics
| Condos/Townhomes | |
| 2 | |
| — | |
| 2006 | |
| Full | |
| — | |
| No | |
| — |
| Champaign | |
| — | |
| 100 / Annual | |
| Other | |
| Public | |
| Public Sewer | |
| 10136119 | |
| 032036442004 |
Nearby Schools
| NAME: | DISTRICT: | DISTANCE: | |
|---|---|---|---|
|
Grade School
Unit 4 School Of Choice Elementa |
4 | — | |
|
Middle School
Champaign Junior/middle Call Uni |
4 | Not in DB | |
|
High School
Central High School |
4 | Not in DB | |
Property History
| DATE: | EVENT: | PRICE: | SOURCE: |
|---|---|---|---|
| 23 Feb, 2010 | Sold | $193,000 | MRED MLS |
| 28 Jan, 2010 | Under contract | $198,000 | MRED MLS |
| 10 Nov, 2009 | Listed for sale | $0 | MRED MLS |
| 15 Mar, 2019 | Sold | $194,000 | MRED MLS |
| 26 Nov, 2018 | Under contract | $194,000 | MRED MLS |
| 12 Nov, 2018 | Listed for sale | $194,000 | MRED MLS |
| 18 Feb, 2022 | Sold | $219,900 | MRED MLS |
| 16 Dec, 2021 | Under contract | $219,900 | MRED MLS |
| 15 Dec, 2021 | Listed for sale | $219,900 | MRED MLS |
Room Specifics
Total Bedrooms: 3
Bedrooms Above Ground: 3
Bedrooms Below Ground: 0
Dimensions: —
Floor Type: Carpet
Dimensions: —
Floor Type: Carpet
Full Bathrooms: 3
Bathroom Amenities: —
Bathroom in Basement: 0
Rooms: Loft,Walk In Closet
Basement Description: Other
Other Specifics
| 2 | |
| Concrete Perimeter | |
| Concrete | |
| — | |
| — | |
| 32.5 X 120 | |
| — | |
| Full | |
| Vaulted/Cathedral Ceilings, Second Floor Laundry | |
| Microwave, Dishwasher, Refrigerator, Washer, Dryer, Disposal, Built-In Oven | |
| Not in DB | |
| — | |
| — | |
| — | |
| Gas Log |
Tax History
| Year | Property Taxes |
|---|---|
| 2010 | $3,591 |
| 2019 | $4,113 |
| 2022 | $4,596 |
Contact Agent
Nearby Sold Comparables
Contact Agent
Listing Provided By
KELLER WILLIAMS-TREC






