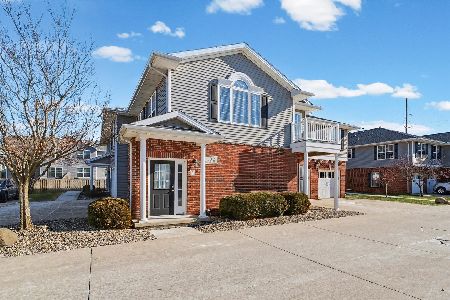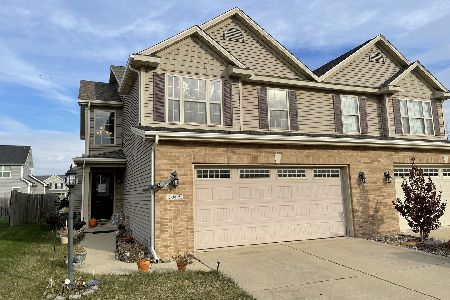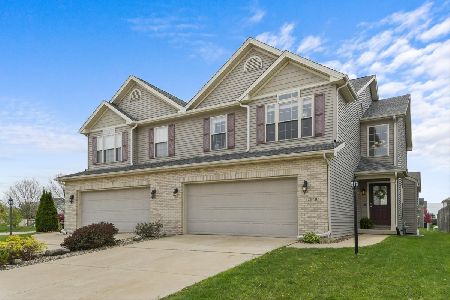[Address Unavailable], Savoy, Illinois 61874
$193,000
|
Sold
|
|
| Status: | Closed |
| Sqft: | 1,888 |
| Cost/Sqft: | $105 |
| Beds: | 3 |
| Baths: | 3 |
| Year Built: | 2006 |
| Property Taxes: | $3,591 |
| Days On Market: | 5930 |
| Lot Size: | 0,00 |
Description
The popular Summit 111 plan built by Signature Homes is perfect for family living and entertaining. Dramatic soaring ceilings in this two story, three bedroom, 2.5 bath zero lot. Beautiful marble fireplace and built in cabinetry in the family room. Master suite offers a huge walk in closet and master bath with double vanity, corner whirlpool tub and a separate shower. Convenient second floor laundry room, and a second floor loft area that is perfect for the home office. Enjoy the partially finished basement. Upgraded ceramic tile throughout, low Savoy property taxes and close to the University of Illinois.
Property Specifics
| Condos/Townhomes | |
| — | |
| — | |
| 2006 | |
| Full | |
| — | |
| No | |
| — |
| Champaign | |
| Prairie Fields | |
| — / — | |
| — | |
| Public | |
| Public Sewer | |
| 09449506 | |
| 032036442004 |
Nearby Schools
| NAME: | DISTRICT: | DISTANCE: | |
|---|---|---|---|
|
Grade School
Soc |
— | ||
|
Middle School
Call Unt 4 351-3701 |
Not in DB | ||
|
High School
Central |
Not in DB | ||
Property History
| DATE: | EVENT: | PRICE: | SOURCE: |
|---|
Room Specifics
Total Bedrooms: 3
Bedrooms Above Ground: 3
Bedrooms Below Ground: 0
Dimensions: —
Floor Type: Carpet
Dimensions: —
Floor Type: Carpet
Full Bathrooms: 3
Bathroom Amenities: Whirlpool
Bathroom in Basement: —
Rooms: Walk In Closet
Basement Description: Partially Finished
Other Specifics
| 2 | |
| — | |
| — | |
| Patio | |
| — | |
| 32.5 X 120 | |
| — | |
| Full | |
| Vaulted/Cathedral Ceilings | |
| Dishwasher, Disposal, Dryer, Microwave, Range, Refrigerator, Washer | |
| Not in DB | |
| — | |
| — | |
| — | |
| Gas Log |
Tax History
| Year | Property Taxes |
|---|
Contact Agent
Nearby Sold Comparables
Contact Agent
Listing Provided By
Coldwell Banker The R.E. Group






