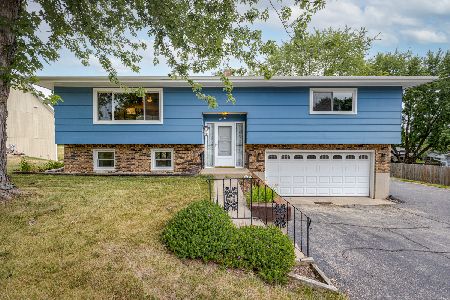206 Green Street, Mchenry, Illinois 60050
$199,900
|
Sold
|
|
| Status: | Closed |
| Sqft: | 2,716 |
| Cost/Sqft: | $74 |
| Beds: | 4 |
| Baths: | 3 |
| Year Built: | 1972 |
| Property Taxes: | $5,901 |
| Days On Market: | 2507 |
| Lot Size: | 0,25 |
Description
Morning coffee in the screened porch overlooking the large fenced lot of this 4 bedroom, 3 bath split level home near downtown McHenry. You will love the bright sun lit rooms, open kitchen and dining area and spacious family room in the walk out lower level. Master suite with a stand up shower, hall bath with tub shower combo and a 3rd full bath downstairs. Large family room features a bar, open entertaining space and patio doors out to the rear yard. A fenced lot with a storage shed, patio and space below the screened porch make for plenty of entertaining space here too! With a location just a stones throw from Knox Pool, the Rec Center and downtown McHenry, what's not to love? Loads of updates including roof, appliances, gutters, garage door and more! Dream today!
Property Specifics
| Single Family | |
| — | |
| Bi-Level | |
| 1972 | |
| Full,Walkout | |
| — | |
| No | |
| 0.25 |
| Mc Henry | |
| — | |
| 0 / Not Applicable | |
| None | |
| Public | |
| Public Sewer | |
| 10310734 | |
| 0935451002 |
Nearby Schools
| NAME: | DISTRICT: | DISTANCE: | |
|---|---|---|---|
|
Grade School
Edgebrook Elementary School |
15 | — | |
|
Middle School
Mchenry Middle School |
15 | Not in DB | |
|
High School
Mchenry High School-east Campus |
156 | Not in DB | |
|
Alternate Elementary School
Chauncey H Duker School |
— | Not in DB | |
Property History
| DATE: | EVENT: | PRICE: | SOURCE: |
|---|---|---|---|
| 24 Jun, 2016 | Sold | $165,000 | MRED MLS |
| 23 Apr, 2016 | Under contract | $173,000 | MRED MLS |
| — | Last price change | $175,000 | MRED MLS |
| 8 Nov, 2015 | Listed for sale | $189,000 | MRED MLS |
| 22 Apr, 2019 | Sold | $199,900 | MRED MLS |
| 21 Mar, 2019 | Under contract | $199,900 | MRED MLS |
| 17 Mar, 2019 | Listed for sale | $199,900 | MRED MLS |
Room Specifics
Total Bedrooms: 4
Bedrooms Above Ground: 4
Bedrooms Below Ground: 0
Dimensions: —
Floor Type: Wood Laminate
Dimensions: —
Floor Type: Wood Laminate
Dimensions: —
Floor Type: Vinyl
Full Bathrooms: 3
Bathroom Amenities: Separate Shower
Bathroom in Basement: 1
Rooms: Sun Room,Workshop
Basement Description: Finished
Other Specifics
| 2.5 | |
| Concrete Perimeter | |
| Asphalt | |
| Patio, Dog Run, Screened Deck | |
| Fenced Yard,Park Adjacent | |
| 100 X 120 | |
| — | |
| Full | |
| Bar-Dry, Wood Laminate Floors | |
| Range, Dishwasher, Refrigerator, Washer, Dryer, Stainless Steel Appliance(s) | |
| Not in DB | |
| Sidewalks, Street Lights | |
| — | |
| — | |
| — |
Tax History
| Year | Property Taxes |
|---|---|
| 2016 | $6,903 |
| 2019 | $5,901 |
Contact Agent
Nearby Similar Homes
Nearby Sold Comparables
Contact Agent
Listing Provided By
Dream Real Estate, Inc.









