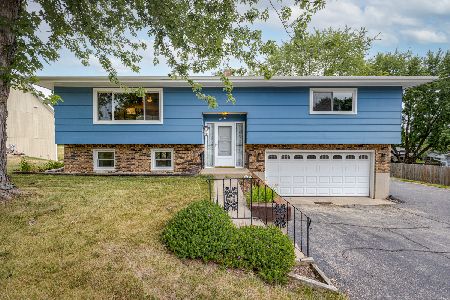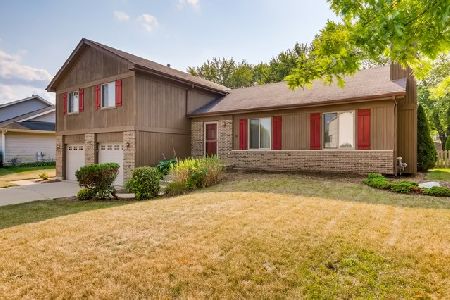206 Green Street, Mchenry, Illinois 60050
$165,000
|
Sold
|
|
| Status: | Closed |
| Sqft: | 2,716 |
| Cost/Sqft: | $64 |
| Beds: | 4 |
| Baths: | 3 |
| Year Built: | 1972 |
| Property Taxes: | $6,903 |
| Days On Market: | 3732 |
| Lot Size: | 0,25 |
Description
Spacious in-town location, close to schools and city pool. Four bedrooms, 3 full baths, plus in-law arrangement in the full, finished, walkout basement. Sip your morning coffee with a beautiful view in the 3 season room off the eat-in kitchen area. Finished basement has a huge family room with bar that includes fridge and kegerator! Fenced yard with dog run. BRAND NEW ROOF! Short sale subject to bank approval-please allow time for seller's lender's approval. Sold as-is. No survey provided.
Property Specifics
| Single Family | |
| — | |
| Bi-Level | |
| 1972 | |
| Full | |
| — | |
| No | |
| 0.25 |
| Mc Henry | |
| Country Club Estates | |
| 0 / Not Applicable | |
| None | |
| Public | |
| Public Sewer | |
| 09082127 | |
| 0935451002 |
Nearby Schools
| NAME: | DISTRICT: | DISTANCE: | |
|---|---|---|---|
|
Grade School
Edgebrook Elementary School |
15 | — | |
|
Middle School
Mchenry Middle School |
15 | Not in DB | |
|
High School
Mchenry High School-east Campus |
156 | Not in DB | |
|
Alternate Elementary School
Chauncey H Duker School |
— | Not in DB | |
Property History
| DATE: | EVENT: | PRICE: | SOURCE: |
|---|---|---|---|
| 24 Jun, 2016 | Sold | $165,000 | MRED MLS |
| 23 Apr, 2016 | Under contract | $173,000 | MRED MLS |
| — | Last price change | $175,000 | MRED MLS |
| 8 Nov, 2015 | Listed for sale | $189,000 | MRED MLS |
| 22 Apr, 2019 | Sold | $199,900 | MRED MLS |
| 21 Mar, 2019 | Under contract | $199,900 | MRED MLS |
| 17 Mar, 2019 | Listed for sale | $199,900 | MRED MLS |
Room Specifics
Total Bedrooms: 4
Bedrooms Above Ground: 4
Bedrooms Below Ground: 0
Dimensions: —
Floor Type: Carpet
Dimensions: —
Floor Type: Carpet
Dimensions: —
Floor Type: Carpet
Full Bathrooms: 3
Bathroom Amenities: Separate Shower
Bathroom in Basement: 1
Rooms: Eating Area,Sun Room,Workshop
Basement Description: Finished
Other Specifics
| 2 | |
| — | |
| Asphalt | |
| Screened Deck, Storms/Screens | |
| Fenced Yard | |
| 100 X 120 | |
| — | |
| Full | |
| Bar-Dry, In-Law Arrangement | |
| Range, Microwave, Dishwasher, Refrigerator, Bar Fridge | |
| Not in DB | |
| Sidewalks, Street Lights | |
| — | |
| — | |
| — |
Tax History
| Year | Property Taxes |
|---|---|
| 2016 | $6,903 |
| 2019 | $5,901 |
Contact Agent
Nearby Similar Homes
Nearby Sold Comparables
Contact Agent
Listing Provided By
CENTURY 21 Roberts & Andrews









