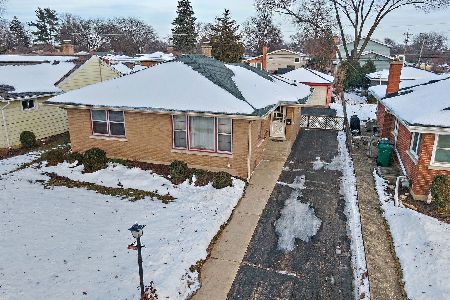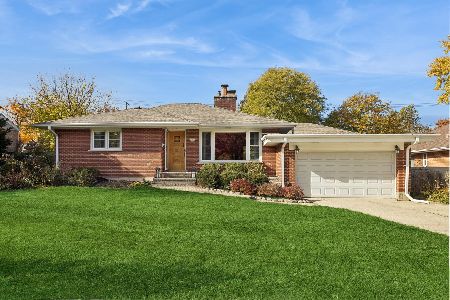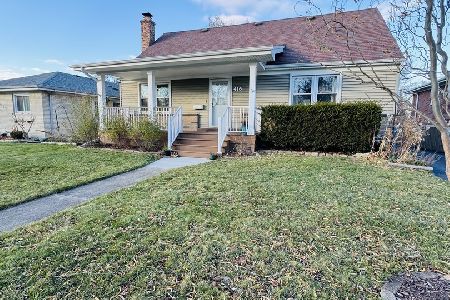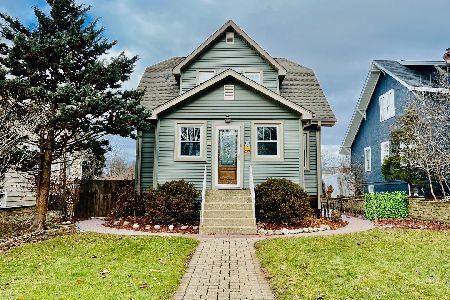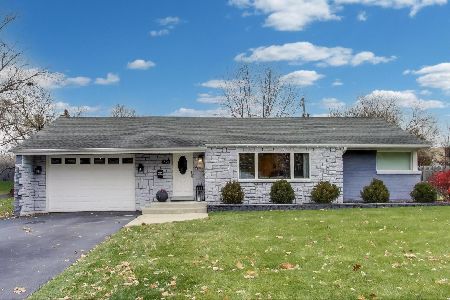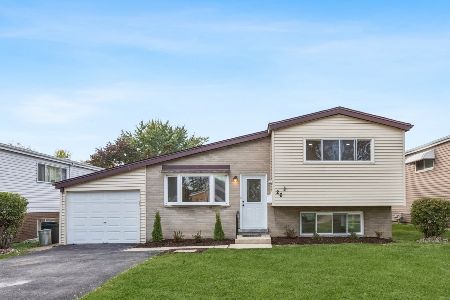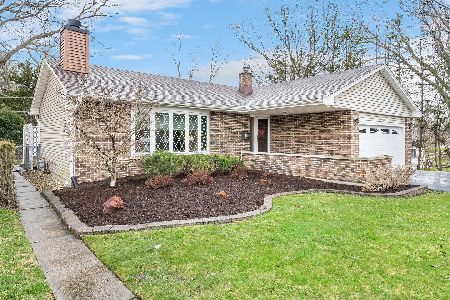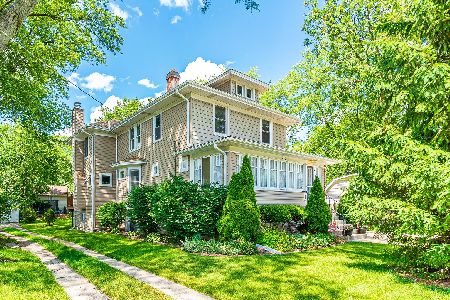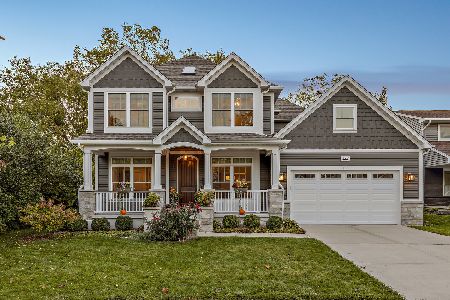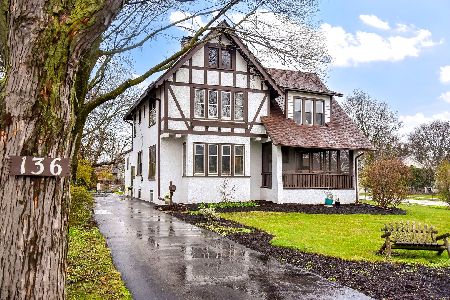206 Hickory Street, Lombard, Illinois 60148
$630,000
|
Sold
|
|
| Status: | Closed |
| Sqft: | 2,949 |
| Cost/Sqft: | $212 |
| Beds: | 6 |
| Baths: | 3 |
| Year Built: | 2007 |
| Property Taxes: | $14,371 |
| Days On Market: | 1074 |
| Lot Size: | 0,00 |
Description
Spectacular curb appeal, corner lot, wrap around porch and beautiful landscaping give an outstanding first impression. The welcoming foyer leads to a large dining room, mudroom and kitchen with beautiful Brazilian Cherry hardwood floors throughout. Plenty of kitchen cabinet and counter space, convenient planning desk, island and newer appliances aside the open eating area make this a great kitchen for meals and entertaining. Cozy family room with a see-through fireplace is the core extension of the home leading into the large living room. Main level bedroom offers flexible space as a home office. First floor full bathroom is well suited rounding out the first floor. The sprawling staircase adds a focal point to the central area leading to the second floor. A home this size is well appointed including a second floor laundry with washer and dryer and large linen/storage closet. Grand entry to the primary suite encompasses vaulted ceilings and a huge luxurious bathroom with built-in vanity station, dual sinks, separate shower, freestanding tub and dual walk-in closets. Additional sizable bedrooms have a shared bath and large walk-in closets. Bonus fifth bedroom could be converted into a second floor office. Even more living space has been added in the finished lower level offering a huge recreation area, ample storage and roughed-in plumbing that lends to a potential fourth bathroom. This home has been freshly painted and is move-in ready!! A recent, expensive update includes a new roof in 2023 and newer kitchen appliances. You will enjoy the benefits of a well maintained fruit and vegetable garden. Highly desirable location: close to the newly constructed Lombard Public Library, 0.5 mi. from Downtown Lombard, Metra Train Station and Lilacia Park, 1.4 mi. from Glenbard High School and 2.5 mi. from 355 expressway. Welcome Home!! Agent related to seller.
Property Specifics
| Single Family | |
| — | |
| — | |
| 2007 | |
| — | |
| — | |
| No | |
| — |
| Du Page | |
| — | |
| — / Not Applicable | |
| — | |
| — | |
| — | |
| 11702328 | |
| 0608302033 |
Nearby Schools
| NAME: | DISTRICT: | DISTANCE: | |
|---|---|---|---|
|
High School
Glenbard East High School |
87 | Not in DB | |
Property History
| DATE: | EVENT: | PRICE: | SOURCE: |
|---|---|---|---|
| 12 Aug, 2011 | Sold | $245,000 | MRED MLS |
| 12 Jul, 2011 | Under contract | $250,000 | MRED MLS |
| — | Last price change | $260,000 | MRED MLS |
| 28 Aug, 2009 | Listed for sale | $325,000 | MRED MLS |
| 24 Apr, 2023 | Sold | $630,000 | MRED MLS |
| 6 Feb, 2023 | Under contract | $625,000 | MRED MLS |
| 6 Feb, 2023 | Listed for sale | $625,000 | MRED MLS |
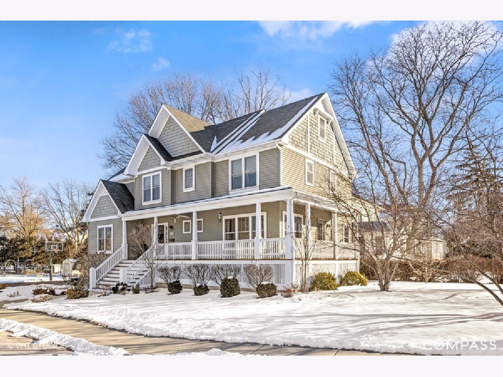
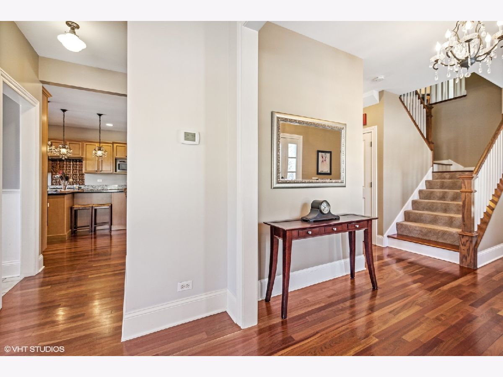
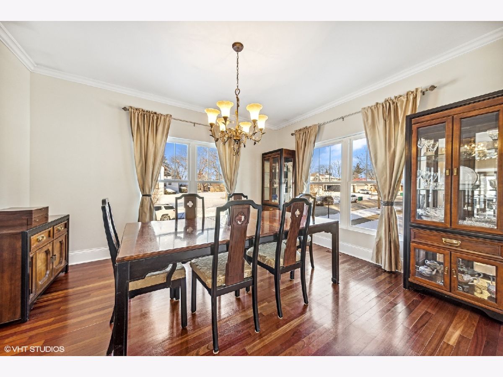
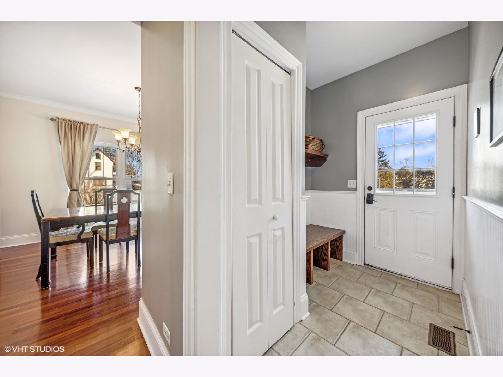
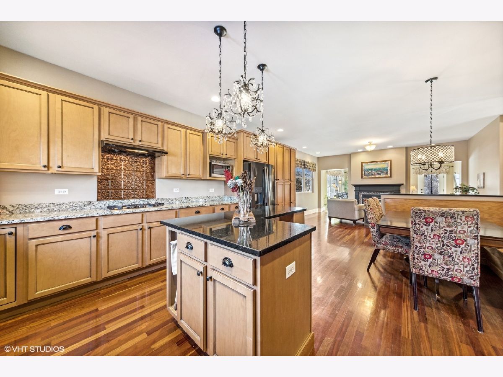
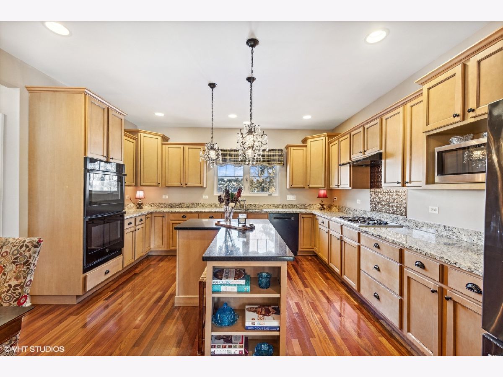
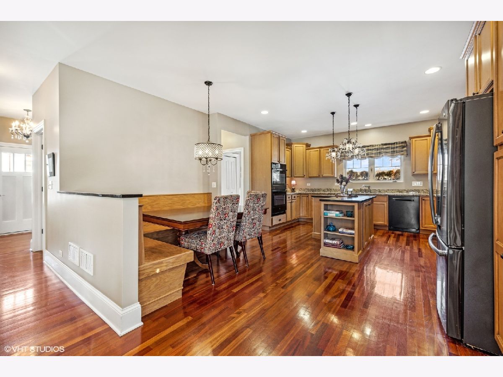
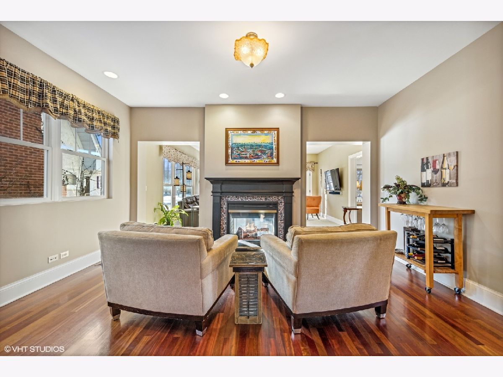
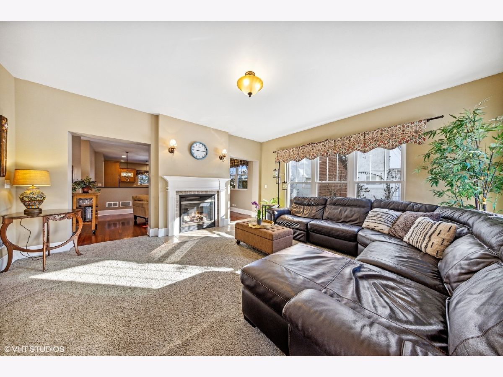
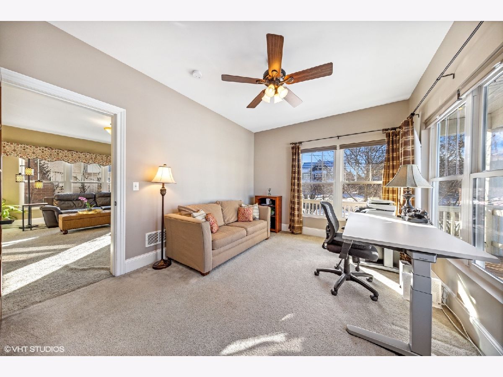
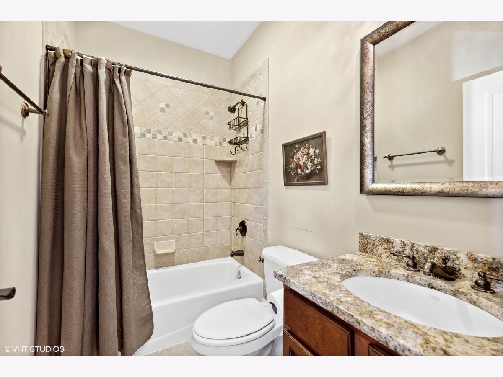
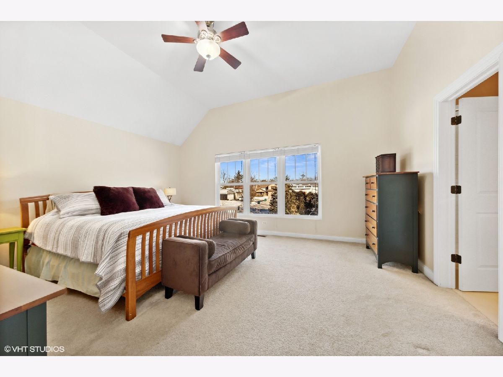
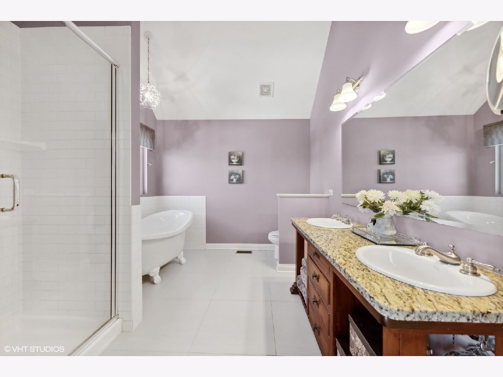
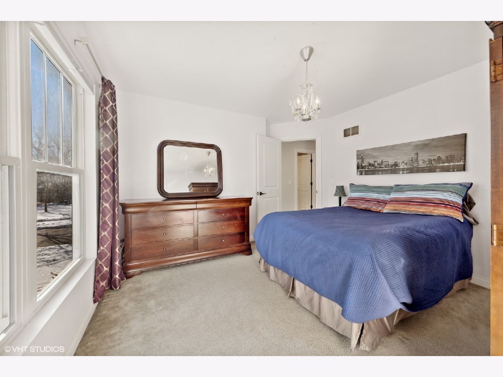
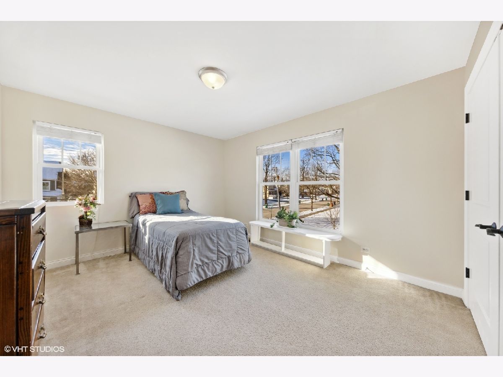
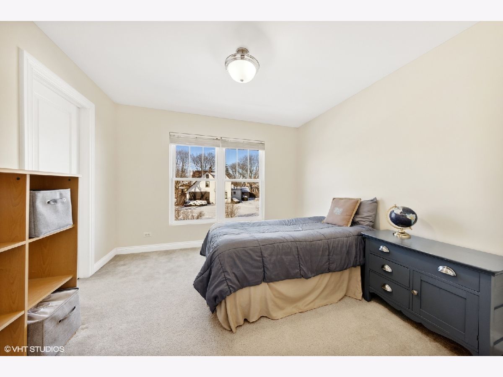
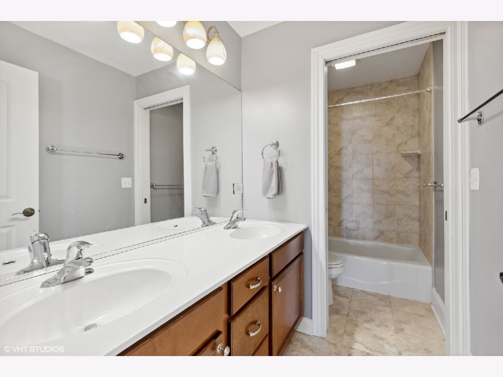
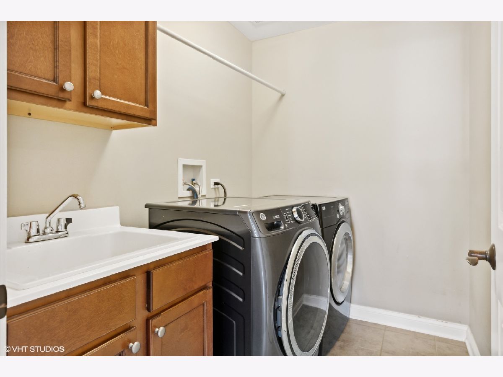
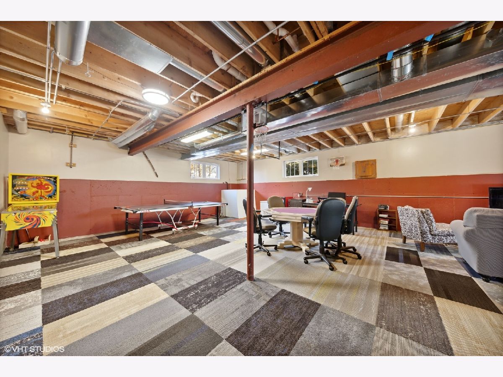
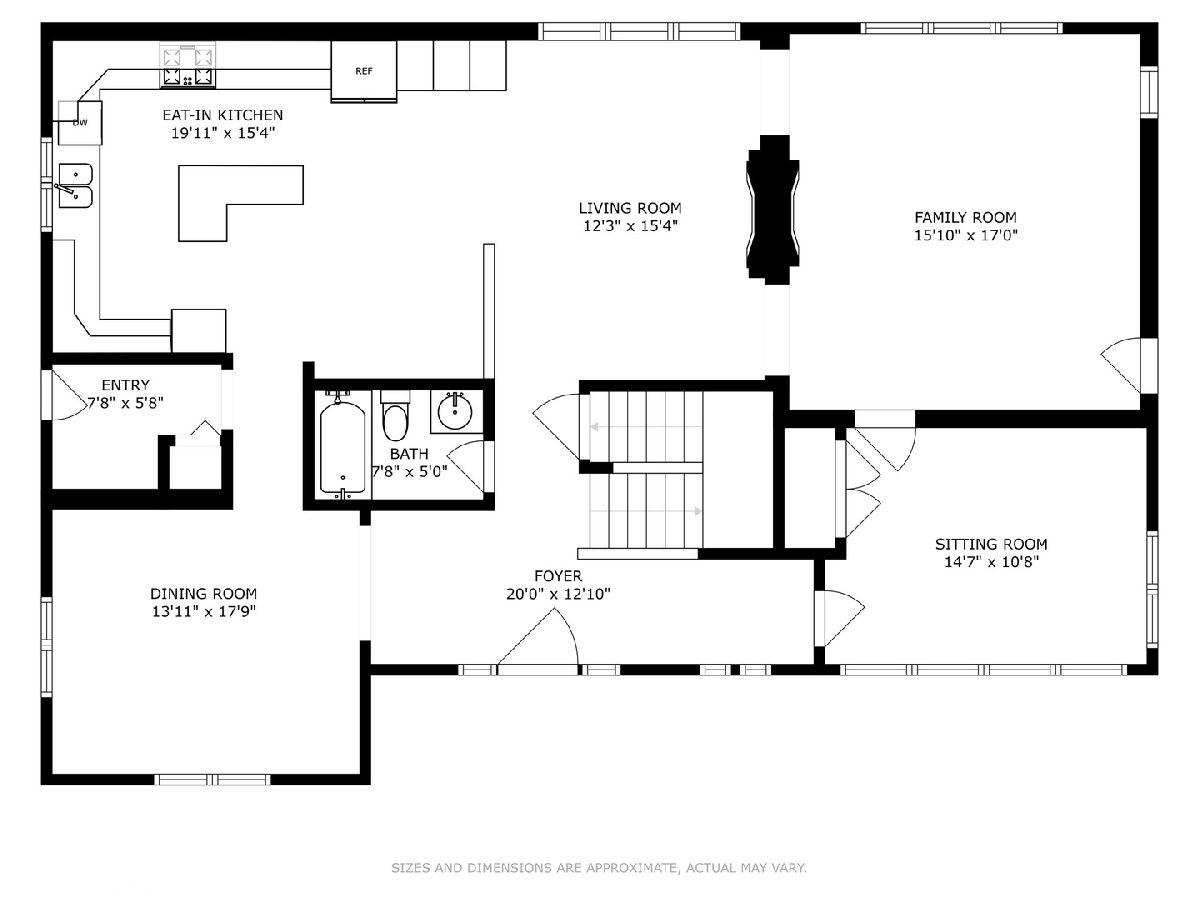
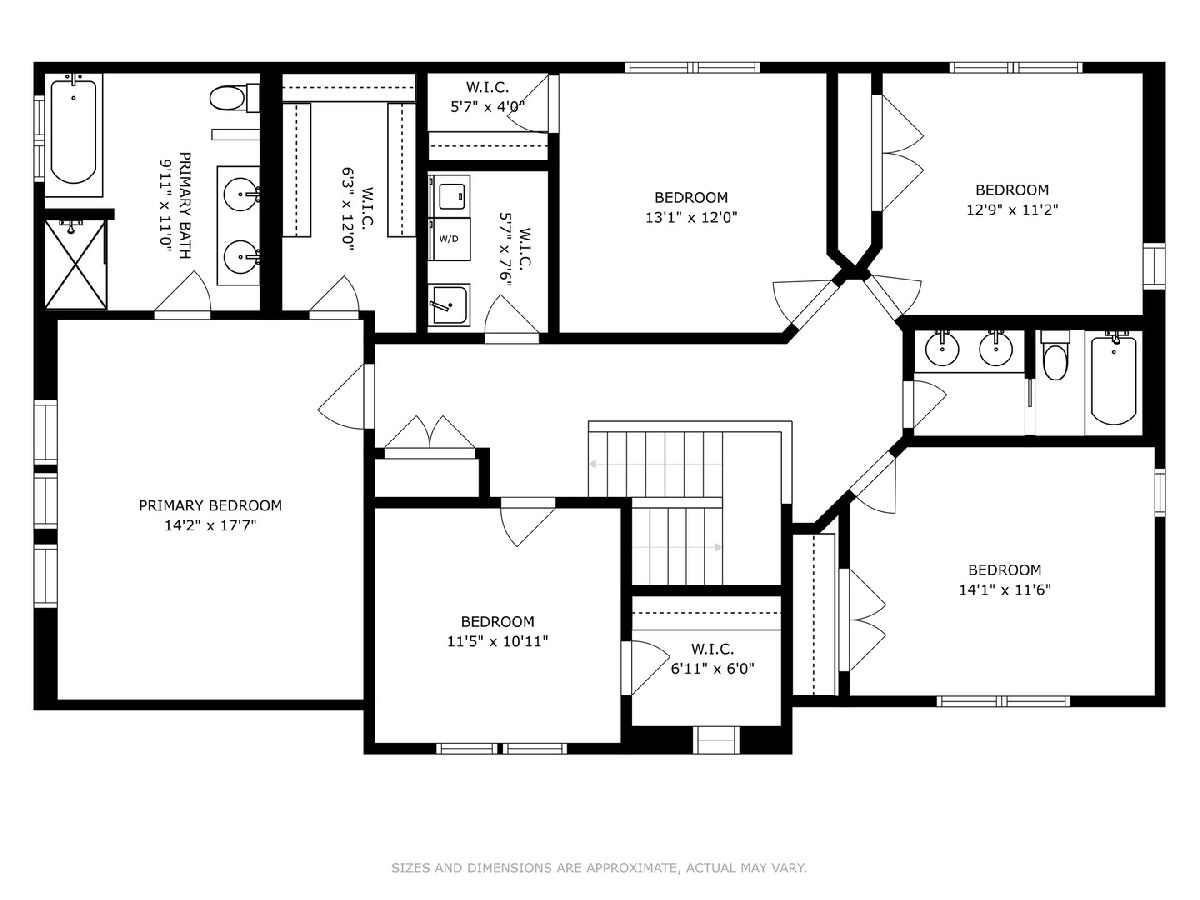
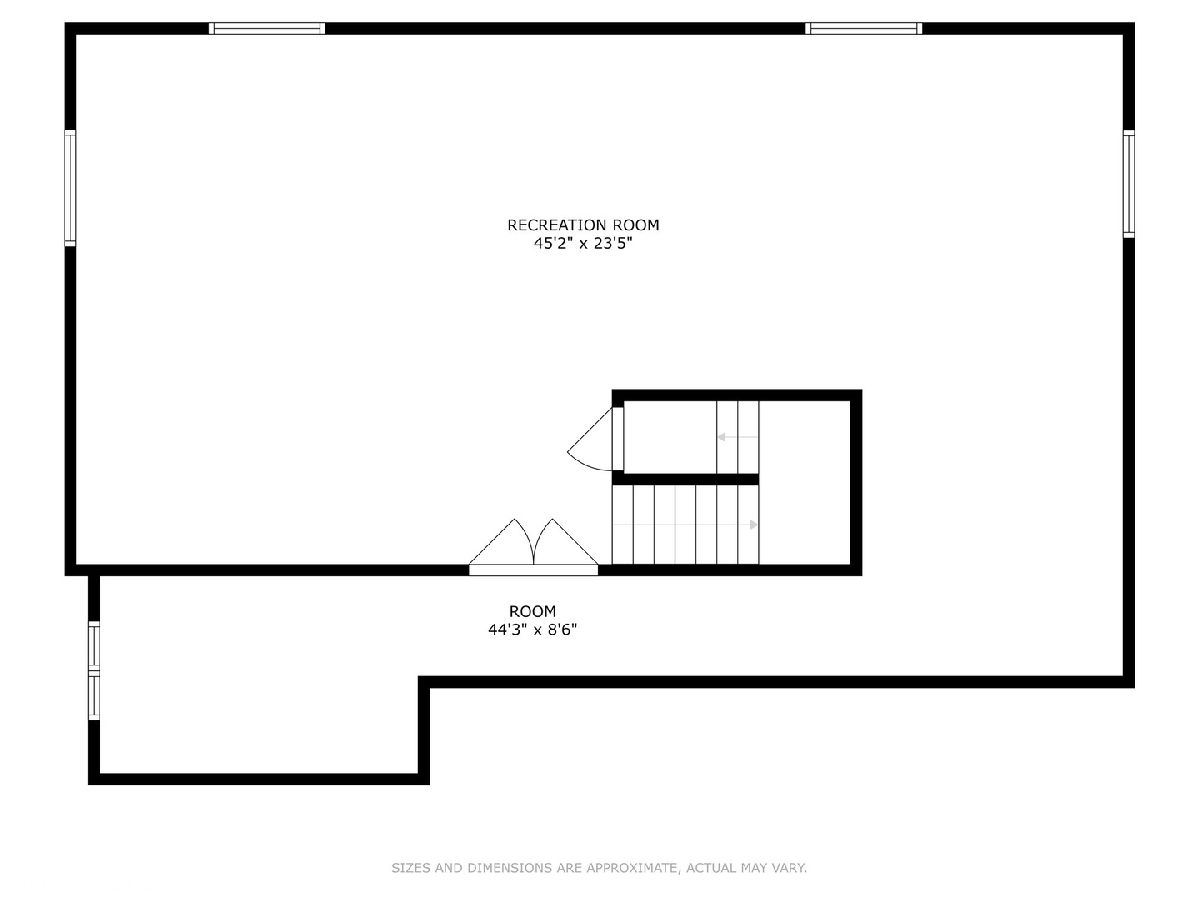
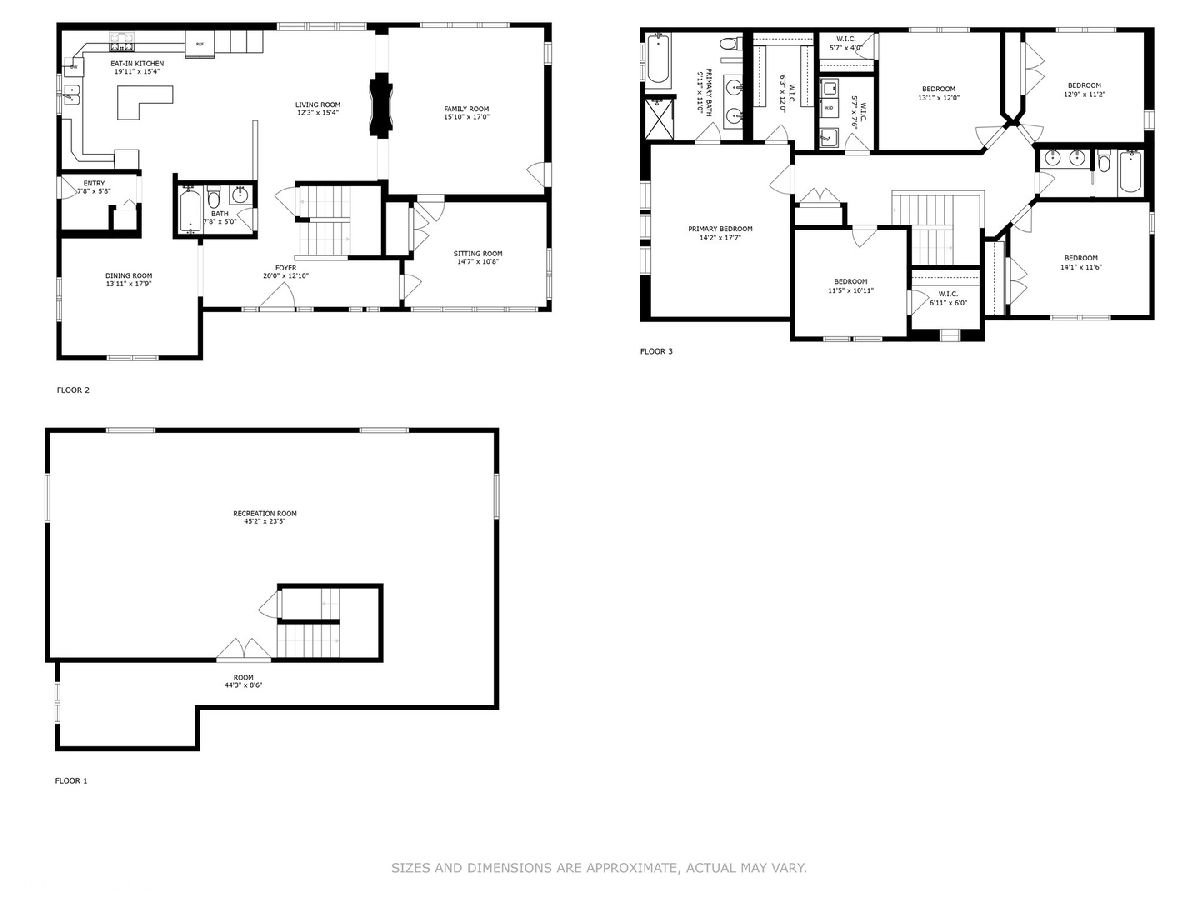
Room Specifics
Total Bedrooms: 6
Bedrooms Above Ground: 6
Bedrooms Below Ground: 0
Dimensions: —
Floor Type: —
Dimensions: —
Floor Type: —
Dimensions: —
Floor Type: —
Dimensions: —
Floor Type: —
Dimensions: —
Floor Type: —
Full Bathrooms: 3
Bathroom Amenities: Separate Shower,Double Sink,Soaking Tub
Bathroom in Basement: 0
Rooms: —
Basement Description: Finished
Other Specifics
| — | |
| — | |
| — | |
| — | |
| — | |
| 56 X 185 | |
| Dormer | |
| — | |
| — | |
| — | |
| Not in DB | |
| — | |
| — | |
| — | |
| — |
Tax History
| Year | Property Taxes |
|---|---|
| 2011 | $6,180 |
| 2023 | $14,371 |
Contact Agent
Nearby Similar Homes
Nearby Sold Comparables
Contact Agent
Listing Provided By
Compass

