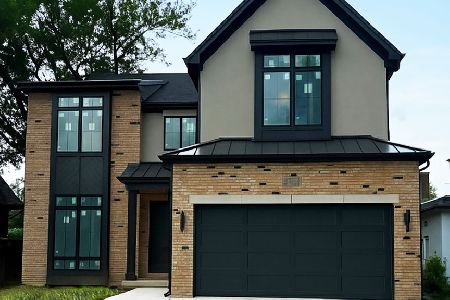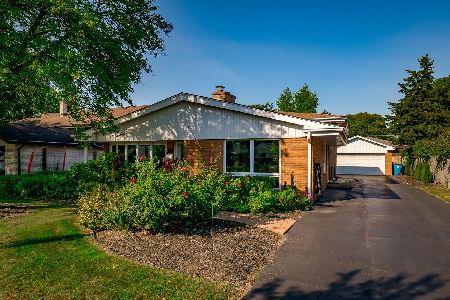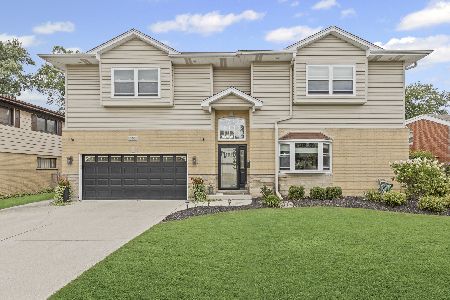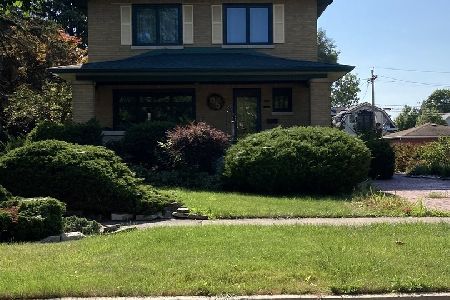206 Indiana Street, Elmhurst, Illinois 60126
$660,000
|
Sold
|
|
| Status: | Closed |
| Sqft: | 3,066 |
| Cost/Sqft: | $225 |
| Beds: | 5 |
| Baths: | 4 |
| Year Built: | 1912 |
| Property Taxes: | $15,336 |
| Days On Market: | 2220 |
| Lot Size: | 0,26 |
Description
This is the home you've been waiting for! 3 blocks from downtown & train. Expansive 4,380sq ft, including lower level. Updated & ready for you! This character filled home includes 5/6 bedrooms, 3.1 bths sitting on a rare, 66x165 lot. Light & bright open lay out w/natural woodwork including hardwood floors throughout. 2 original stained glass windows, custom designed enclosed front porch surrounded by Marvin windows. High ceilings, open floor plan, expansive 1st floor family room w/fireplace & full wet bar. Large kitchen w/island, separate prep sink & high end SS appliances w/Wolf double oven & range. Master suite w/FP, walk in closet, dressing area & bath w/double sink & heated floors. Expansive bdrms including 6th bdrm/office. 2 separate staircases lead to wine room, family room & a high ceiling exercise room/rec room. 2 laundry rooms, 2nd floor and LL. Spacious deck, patio & true 3 car garage w/both driveway & alley access. Marvin windows & Kohler & Hans Grohe fixtures throughout.
Property Specifics
| Single Family | |
| — | |
| American 4-Sq. | |
| 1912 | |
| Full | |
| — | |
| No | |
| 0.26 |
| Du Page | |
| — | |
| — / Not Applicable | |
| None | |
| Lake Michigan | |
| Public Sewer | |
| 10562999 | |
| 0601110014 |
Nearby Schools
| NAME: | DISTRICT: | DISTANCE: | |
|---|---|---|---|
|
Grade School
Field Elementary School |
205 | — | |
|
Middle School
Sandburg Middle School |
205 | Not in DB | |
|
High School
York Community High School |
205 | Not in DB | |
Property History
| DATE: | EVENT: | PRICE: | SOURCE: |
|---|---|---|---|
| 20 Dec, 2019 | Sold | $660,000 | MRED MLS |
| 17 Nov, 2019 | Under contract | $689,000 | MRED MLS |
| 31 Oct, 2019 | Listed for sale | $689,000 | MRED MLS |
Room Specifics
Total Bedrooms: 5
Bedrooms Above Ground: 5
Bedrooms Below Ground: 0
Dimensions: —
Floor Type: Hardwood
Dimensions: —
Floor Type: Carpet
Dimensions: —
Floor Type: Carpet
Dimensions: —
Floor Type: —
Full Bathrooms: 4
Bathroom Amenities: Whirlpool,Separate Shower,Double Sink,Soaking Tub
Bathroom in Basement: 1
Rooms: Bedroom 5,Eating Area,Office,Recreation Room,Foyer,Mud Room,Enclosed Porch,Exercise Room,Utility Room-Lower Level
Basement Description: Partially Finished
Other Specifics
| 3 | |
| Concrete Perimeter | |
| Asphalt,Off Alley,Side Drive | |
| Deck, Porch, Outdoor Grill | |
| Fenced Yard | |
| 66 X 165 | |
| Dormer,Finished,Interior Stair | |
| Full | |
| Skylight(s), Bar-Wet, Hardwood Floors, Heated Floors, Second Floor Laundry, First Floor Full Bath | |
| Double Oven, Dishwasher, High End Refrigerator, Bar Fridge, Washer, Dryer, Disposal, Stainless Steel Appliance(s), Wine Refrigerator, Range Hood | |
| Not in DB | |
| Pool, Tennis Courts, Sidewalks, Street Paved | |
| — | |
| — | |
| Gas Log |
Tax History
| Year | Property Taxes |
|---|---|
| 2019 | $15,336 |
Contact Agent
Nearby Similar Homes
Nearby Sold Comparables
Contact Agent
Listing Provided By
L.W. Reedy Real Estate











