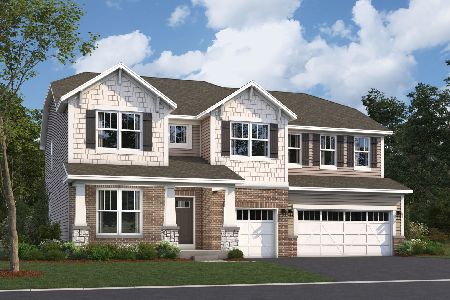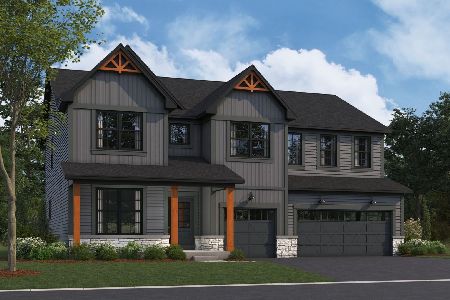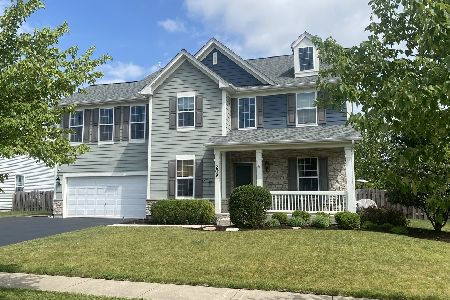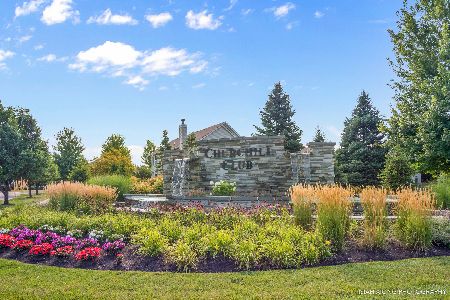206 Julep Avenue, Oswego, Illinois 60543
$390,000
|
Sold
|
|
| Status: | Closed |
| Sqft: | 3,303 |
| Cost/Sqft: | $118 |
| Beds: | 4 |
| Baths: | 3 |
| Year Built: | 2007 |
| Property Taxes: | $9,916 |
| Days On Market: | 1770 |
| Lot Size: | 0,23 |
Description
Location! Location! Location! Close to Schools, Shopping, Restaurants, Walking/Running Paths! Amazing Curb Appeal! Step inside and you'll be greeted by 9 ft. ceilings, maple hardwood floors throughout the first floor, an abundance of natural light from multiple exposures, and a practical & flowing floor plan. The kitchen is truly beautiful and makes for a great hangout spot for family and friends due to how large and inviting it is. It features newer high-end stainless steel Samsung appliances, a new backsplash, 42" cherry cabinets, a ton of cabinet and countertop space, an island equipped with a high-top perfect for barstools, granite countertops throughout, a large pantry, and a huge eating area ideal for a big kitchen table. The kitchen opens up into the living room which is also a great space for entertaining and features a gas fireplace, abundance of natural light, and beautiful views of the back yard. The first floor also features a stunningly large dining room, a bright and spacious office/den, a powder room, and a sizable mud room equip with a washer & dryer, and lots of light throughout the first floor. Head upstairs and you'll find 3 oversized spare bedrooms, a spare bathroom, and a gorgeous master suite. The master features dramatic ceilings, beautiful backyard views, and TWO huge walk-in closets. The master bathroom is also a highlight as it features a separate soaking tub, and a recently updated spacious shower, and an oversized double vanity providing even the pickiest of buyers with plenty of counter-top and cabinet space. Head downstairs to the full, unfinished basement perfect for storage and awaiting your finishing touches to make it a great play room or entertaining space. Head outside to the back of the home and you'll find a spacious patio with a pergola, as well as a secluded yard with trees, shrubbery, and greenery. The landscaping has been professionally designed and managed and features beautiful perennials surrounding the home. This home also features a new water heater (2018), plenty of closet space, and much more. Being in Churchill Club, the homeowners have access to the subdivision's outdoor pool and clubhouse which is perfect for a hot summer day or an event or family gathering. This home has great location as well-just minutes from shopping, dining, and highway 34.
Property Specifics
| Single Family | |
| — | |
| — | |
| 2007 | |
| Full | |
| MILLBROOK | |
| No | |
| 0.23 |
| Kendall | |
| Churchill Club | |
| 20 / Monthly | |
| Insurance | |
| Public | |
| Public Sewer | |
| 11041321 | |
| 0315104014 |
Nearby Schools
| NAME: | DISTRICT: | DISTANCE: | |
|---|---|---|---|
|
Grade School
Old Post Elementary School |
308 | — | |
|
Middle School
Thompson Junior High School |
308 | Not in DB | |
|
High School
Oswego High School |
308 | Not in DB | |
Property History
| DATE: | EVENT: | PRICE: | SOURCE: |
|---|---|---|---|
| 16 Nov, 2016 | Sold | $297,000 | MRED MLS |
| 21 Sep, 2016 | Under contract | $309,900 | MRED MLS |
| 26 Aug, 2016 | Listed for sale | $309,900 | MRED MLS |
| 4 Jun, 2021 | Sold | $390,000 | MRED MLS |
| 3 Apr, 2021 | Under contract | $390,000 | MRED MLS |
| 2 Apr, 2021 | Listed for sale | $390,000 | MRED MLS |
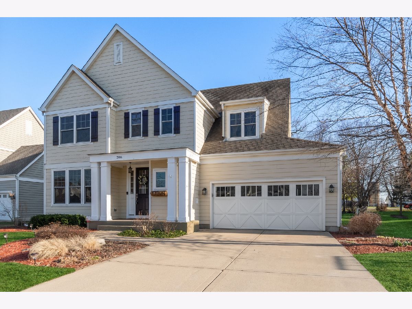
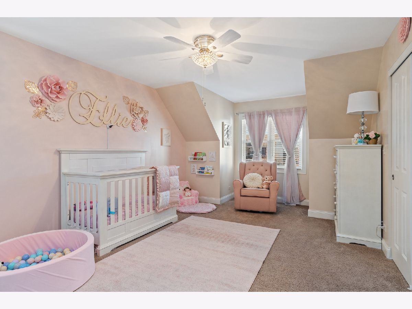
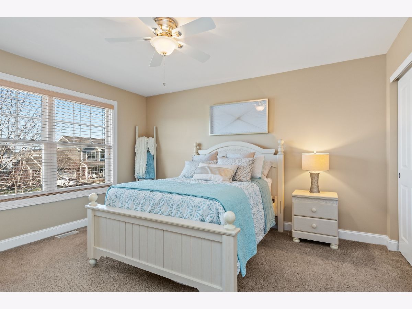
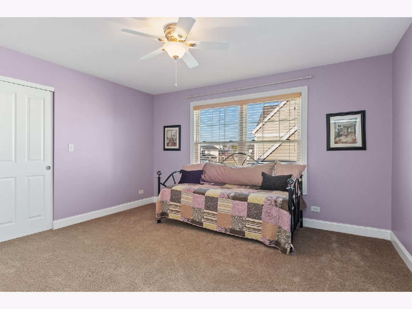
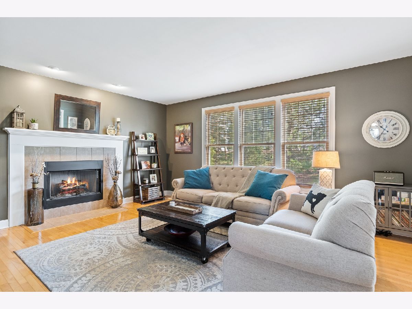
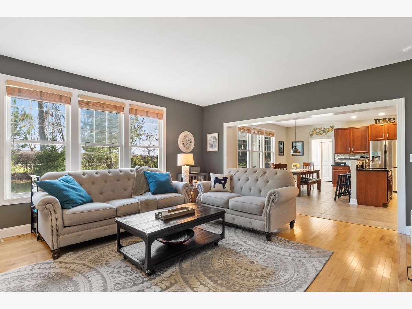
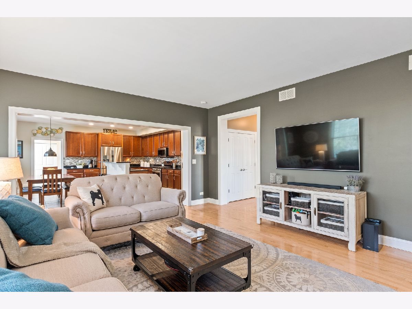
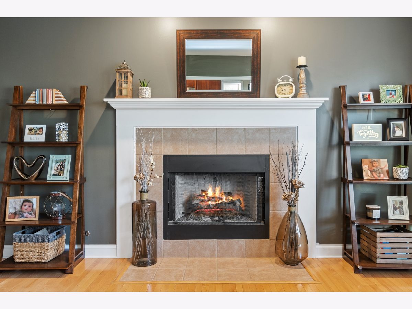
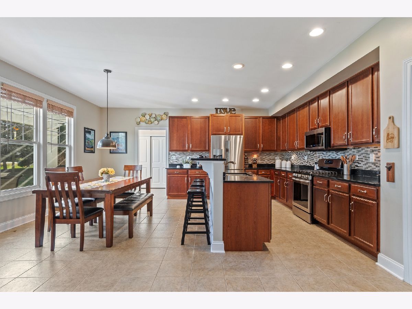
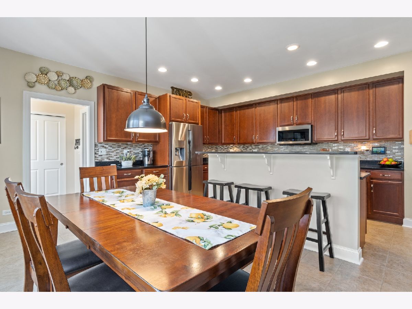
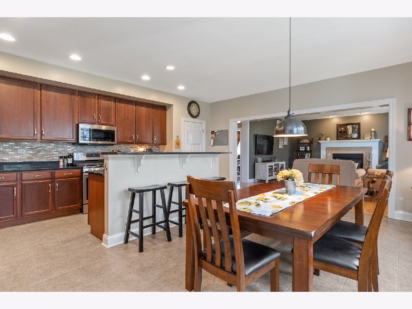
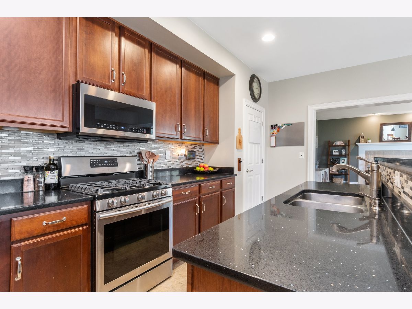
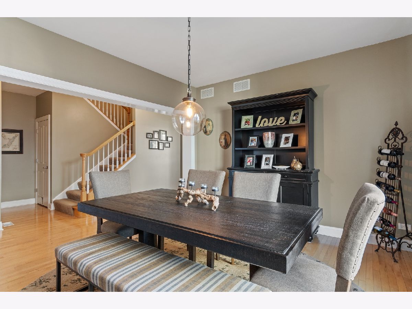
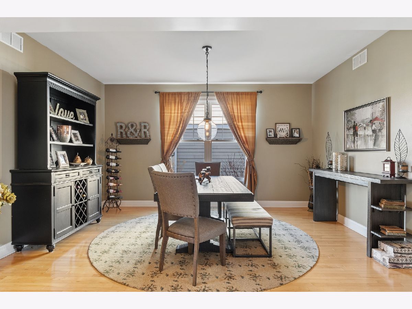
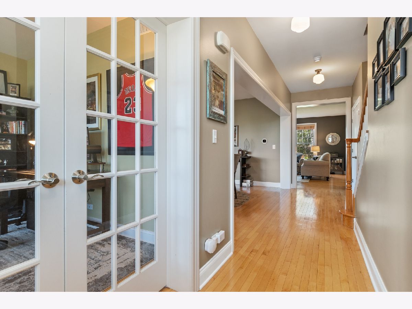
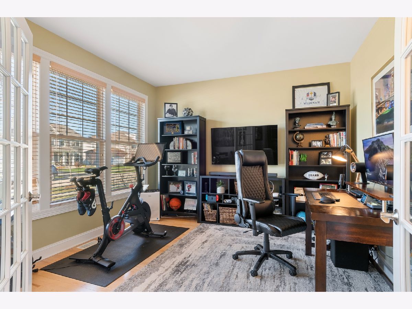
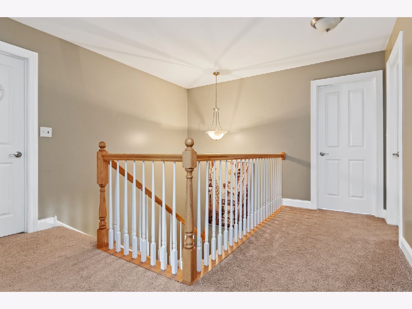
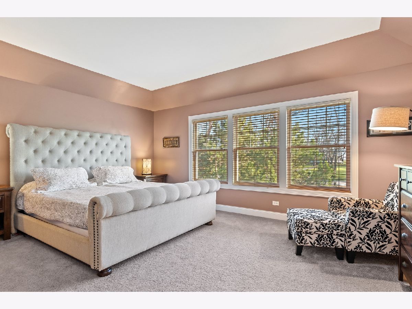
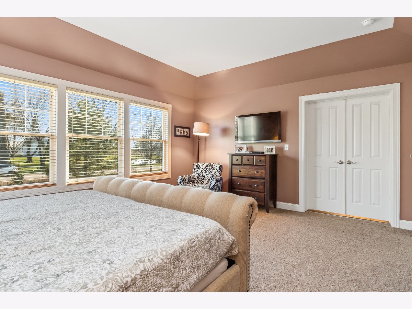
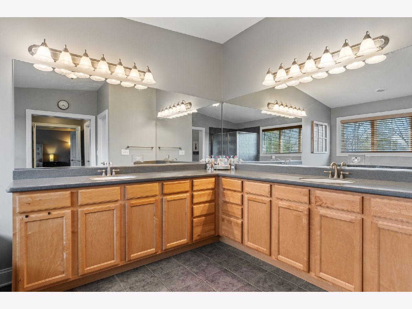
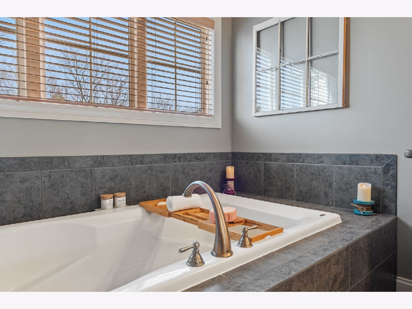
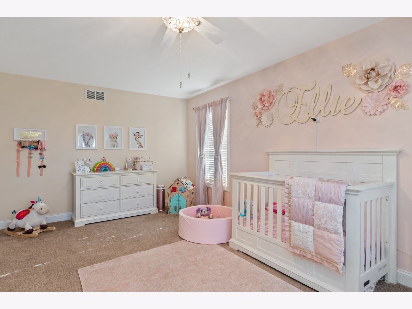
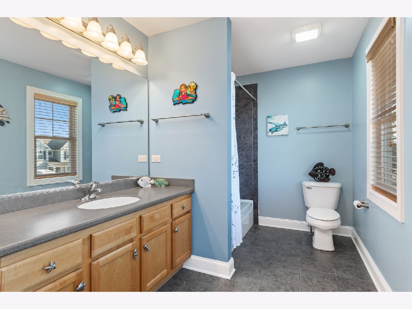
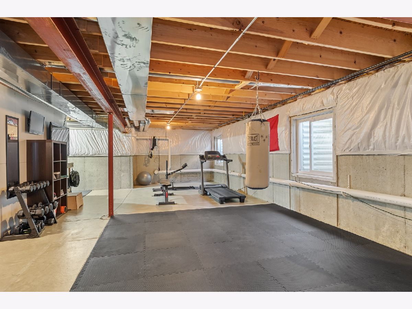
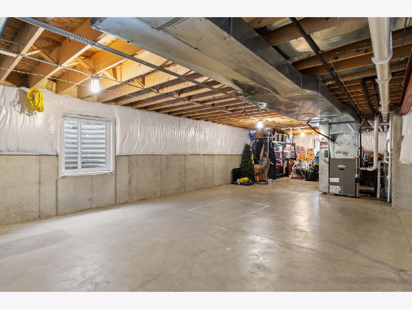
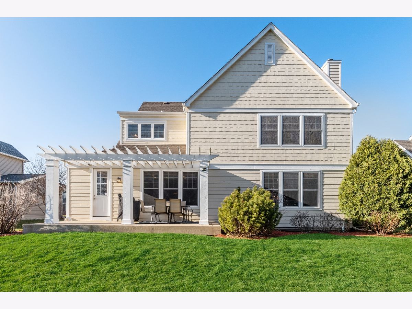
Room Specifics
Total Bedrooms: 4
Bedrooms Above Ground: 4
Bedrooms Below Ground: 0
Dimensions: —
Floor Type: Carpet
Dimensions: —
Floor Type: Carpet
Dimensions: —
Floor Type: Carpet
Full Bathrooms: 3
Bathroom Amenities: Separate Shower,Double Sink,Soaking Tub
Bathroom in Basement: 0
Rooms: Study,Foyer,Storage
Basement Description: Unfinished
Other Specifics
| 2 | |
| Concrete Perimeter | |
| Concrete | |
| Patio | |
| — | |
| 78X128 | |
| — | |
| Full | |
| Hardwood Floors | |
| Range, Microwave, Dishwasher, Refrigerator, Washer, Dryer, Disposal, Stainless Steel Appliance(s), Water Softener Owned | |
| Not in DB | |
| Clubhouse, Pool, Tennis Court(s) | |
| — | |
| — | |
| Gas Log |
Tax History
| Year | Property Taxes |
|---|---|
| 2016 | $8,653 |
| 2021 | $9,916 |
Contact Agent
Nearby Similar Homes
Nearby Sold Comparables
Contact Agent
Listing Provided By
john greene, Realtor



