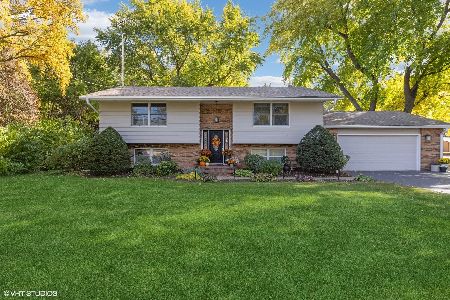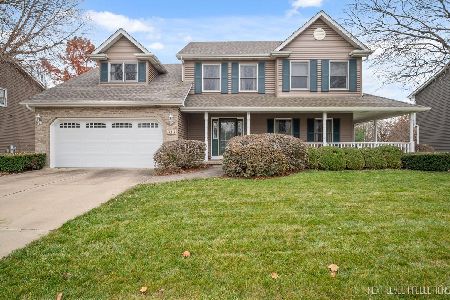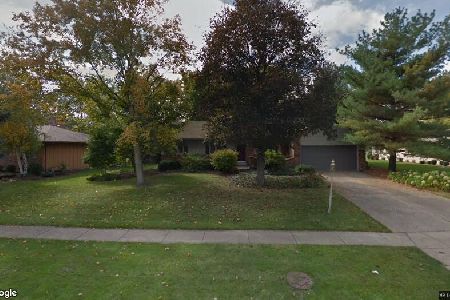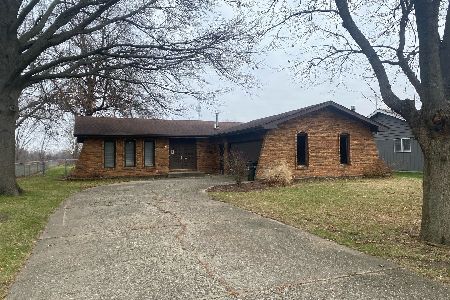206 Kendall Drive, Yorkville, Illinois 60560
$213,000
|
Sold
|
|
| Status: | Closed |
| Sqft: | 2,035 |
| Cost/Sqft: | $106 |
| Beds: | 3 |
| Baths: | 3 |
| Year Built: | 1977 |
| Property Taxes: | $4,554 |
| Days On Market: | 3597 |
| Lot Size: | 0,37 |
Description
The charm and quiet of a classic neighborhood with low taxes! You'll find a large yard and mature trees surrounding a meticulously CARED FOR, immaculately CLEAN brick home. The remodeled kitchen (hickory cabinetry, pantry and Pergo flooring) is located at the heart of this home, with easy access to the sunny, all-cedar Four Season room (gas heater, Low E windows), the welcoming Living Room and the inviting fireplace of the Family Room. Its many upgrades include newer paint; newer windows; newer siding; newer architectural roof--with tear off; ceramic tile in baths; newer carpeting; radon mitigation system; Laundry room utility sink; attached, side-load garage; lots of storage! You'll enjoy having restaurants, schools, shopping and the movie theater close by! East Kendall Drive is scheduled to be resurfaced this summer.
Property Specifics
| Single Family | |
| — | |
| Tri-Level | |
| 1977 | |
| English | |
| — | |
| No | |
| 0.37 |
| Kendall | |
| Countryside | |
| 0 / Not Applicable | |
| None | |
| Public | |
| Public Sewer | |
| 09178144 | |
| 0221351006 |
Property History
| DATE: | EVENT: | PRICE: | SOURCE: |
|---|---|---|---|
| 13 Jun, 2016 | Sold | $213,000 | MRED MLS |
| 14 Apr, 2016 | Under contract | $214,900 | MRED MLS |
| 29 Mar, 2016 | Listed for sale | $214,900 | MRED MLS |
Room Specifics
Total Bedrooms: 3
Bedrooms Above Ground: 3
Bedrooms Below Ground: 0
Dimensions: —
Floor Type: Carpet
Dimensions: —
Floor Type: Carpet
Full Bathrooms: 3
Bathroom Amenities: —
Bathroom in Basement: 1
Rooms: Bonus Room,Heated Sun Room
Basement Description: Finished,Crawl,Exterior Access
Other Specifics
| 2 | |
| Concrete Perimeter | |
| Concrete | |
| Storms/Screens | |
| — | |
| 100X192X63X199 | |
| Unfinished | |
| Half | |
| Wood Laminate Floors | |
| Range, Microwave, Dishwasher, Refrigerator, Washer, Dryer | |
| Not in DB | |
| Sidewalks, Street Lights, Street Paved | |
| — | |
| — | |
| Wood Burning, Attached Fireplace Doors/Screen |
Tax History
| Year | Property Taxes |
|---|---|
| 2016 | $4,554 |
Contact Agent
Nearby Similar Homes
Nearby Sold Comparables
Contact Agent
Listing Provided By
Kettley & Co. Inc.







