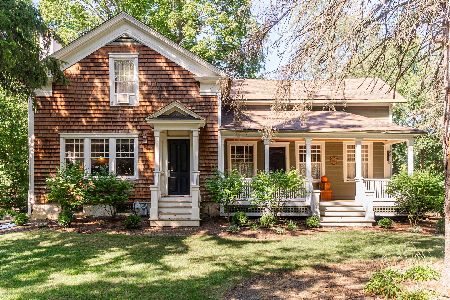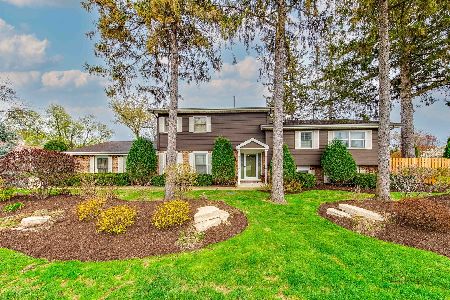206 Kenloch Avenue, Libertyville, Illinois 60048
$324,900
|
Sold
|
|
| Status: | Closed |
| Sqft: | 1,560 |
| Cost/Sqft: | $211 |
| Beds: | 3 |
| Baths: | 2 |
| Year Built: | 1957 |
| Property Taxes: | $5,542 |
| Days On Market: | 3392 |
| Lot Size: | 0,16 |
Description
Picture perfect home in the heart of Libertyville. Gorgeous, white kitchen with stainless steel appliances, granite counter tops and breakfast area. Bonus room can be used as office or playroom with slate floors and French doors that open to the living room. Beautiful hardwood floors throughout. Updated bathrooms with ceramic floors. The back yard is perfect for entertaining with the covered patio space and full bar. Newer roof, windows and furnace. Huge crawl space for excellent storage. Steps from Kenloch Park and just minutes from downtown Libertyville. Shows beautifully! This home will not last!
Property Specifics
| Single Family | |
| — | |
| Tri-Level | |
| 1957 | |
| None | |
| — | |
| No | |
| 0.16 |
| Lake | |
| — | |
| 0 / Not Applicable | |
| None | |
| Lake Michigan | |
| Public Sewer | |
| 09293840 | |
| 11201030190000 |
Nearby Schools
| NAME: | DISTRICT: | DISTANCE: | |
|---|---|---|---|
|
Grade School
Butterfield School |
70 | — | |
|
Middle School
Highland Middle School |
70 | Not in DB | |
|
High School
Libertyville High School |
128 | Not in DB | |
Property History
| DATE: | EVENT: | PRICE: | SOURCE: |
|---|---|---|---|
| 13 May, 2013 | Sold | $285,000 | MRED MLS |
| 19 Mar, 2013 | Under contract | $309,000 | MRED MLS |
| — | Last price change | $325,000 | MRED MLS |
| 30 Oct, 2012 | Listed for sale | $325,000 | MRED MLS |
| 30 Sep, 2016 | Sold | $324,900 | MRED MLS |
| 24 Jul, 2016 | Under contract | $329,900 | MRED MLS |
| 21 Jul, 2016 | Listed for sale | $329,900 | MRED MLS |
| 29 May, 2018 | Sold | $343,000 | MRED MLS |
| 11 Apr, 2018 | Under contract | $345,000 | MRED MLS |
| 9 Apr, 2018 | Listed for sale | $345,000 | MRED MLS |
| 27 Sep, 2024 | Sold | $390,000 | MRED MLS |
| 24 Aug, 2024 | Under contract | $399,000 | MRED MLS |
| 14 Aug, 2024 | Listed for sale | $399,000 | MRED MLS |
Room Specifics
Total Bedrooms: 3
Bedrooms Above Ground: 3
Bedrooms Below Ground: 0
Dimensions: —
Floor Type: Hardwood
Dimensions: —
Floor Type: Hardwood
Full Bathrooms: 2
Bathroom Amenities: —
Bathroom in Basement: 0
Rooms: Bonus Room
Basement Description: Crawl
Other Specifics
| 2 | |
| Concrete Perimeter | |
| — | |
| Patio | |
| Fenced Yard | |
| 50X140 | |
| — | |
| None | |
| Vaulted/Cathedral Ceilings, Hardwood Floors | |
| Range, Microwave, Dishwasher, High End Refrigerator, Washer, Dryer, Disposal | |
| Not in DB | |
| — | |
| — | |
| — | |
| Wood Burning |
Tax History
| Year | Property Taxes |
|---|---|
| 2013 | $5,493 |
| 2016 | $5,542 |
| 2018 | $5,609 |
| 2024 | $7,137 |
Contact Agent
Nearby Similar Homes
Nearby Sold Comparables
Contact Agent
Listing Provided By
Coldwell Banker Residential Brokerage








