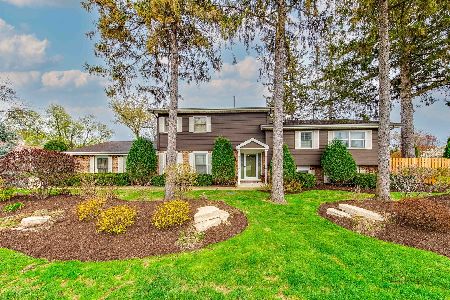206 Kenloch Avenue, Libertyville, Illinois 60048
$343,000
|
Sold
|
|
| Status: | Closed |
| Sqft: | 1,586 |
| Cost/Sqft: | $218 |
| Beds: | 3 |
| Baths: | 2 |
| Year Built: | 1957 |
| Property Taxes: | $5,609 |
| Days On Market: | 2783 |
| Lot Size: | 0,16 |
Description
Completely updated split level in the heart of Libertyville offers modern living near parks, restaurants and more. From a wood burning fireplace & hardwood floors, to granite countertops, it is the details that make this house shine. Features a covered outdoor patio with a built-in bar, perfect for entertaining. Located in prestigious Libertyville school district, this open concept charmer is the perfect starter home. Agent owned.
Property Specifics
| Single Family | |
| — | |
| Tri-Level | |
| 1957 | |
| None | |
| TRI LEVEL | |
| No | |
| 0.16 |
| Lake | |
| Kenlock Park | |
| 0 / Not Applicable | |
| None | |
| Lake Michigan | |
| Sewer-Storm | |
| 09910364 | |
| 11201030190000 |
Nearby Schools
| NAME: | DISTRICT: | DISTANCE: | |
|---|---|---|---|
|
Grade School
Butterfield School |
70 | — | |
|
Middle School
Highland Middle School |
70 | Not in DB | |
|
High School
Libertyville High School |
128 | Not in DB | |
Property History
| DATE: | EVENT: | PRICE: | SOURCE: |
|---|---|---|---|
| 13 May, 2013 | Sold | $285,000 | MRED MLS |
| 19 Mar, 2013 | Under contract | $309,000 | MRED MLS |
| — | Last price change | $325,000 | MRED MLS |
| 30 Oct, 2012 | Listed for sale | $325,000 | MRED MLS |
| 30 Sep, 2016 | Sold | $324,900 | MRED MLS |
| 24 Jul, 2016 | Under contract | $329,900 | MRED MLS |
| 21 Jul, 2016 | Listed for sale | $329,900 | MRED MLS |
| 29 May, 2018 | Sold | $343,000 | MRED MLS |
| 11 Apr, 2018 | Under contract | $345,000 | MRED MLS |
| 9 Apr, 2018 | Listed for sale | $345,000 | MRED MLS |
| 27 Sep, 2024 | Sold | $390,000 | MRED MLS |
| 24 Aug, 2024 | Under contract | $399,000 | MRED MLS |
| 14 Aug, 2024 | Listed for sale | $399,000 | MRED MLS |
Room Specifics
Total Bedrooms: 3
Bedrooms Above Ground: 3
Bedrooms Below Ground: 0
Dimensions: —
Floor Type: Hardwood
Dimensions: —
Floor Type: Hardwood
Full Bathrooms: 2
Bathroom Amenities: —
Bathroom in Basement: —
Rooms: Sun Room
Basement Description: Crawl
Other Specifics
| 2 | |
| Concrete Perimeter | |
| Asphalt | |
| Storms/Screens | |
| Fenced Yard,Park Adjacent | |
| 50 X 140 | |
| — | |
| None | |
| Hardwood Floors | |
| Double Oven, Microwave, Dishwasher, Refrigerator, Washer, Disposal, Stainless Steel Appliance(s) | |
| Not in DB | |
| Sidewalks, Street Lights, Street Paved | |
| — | |
| — | |
| Wood Burning |
Tax History
| Year | Property Taxes |
|---|---|
| 2013 | $5,493 |
| 2016 | $5,542 |
| 2018 | $5,609 |
| 2024 | $7,137 |
Contact Agent
Nearby Similar Homes
Nearby Sold Comparables
Contact Agent
Listing Provided By
@properties







