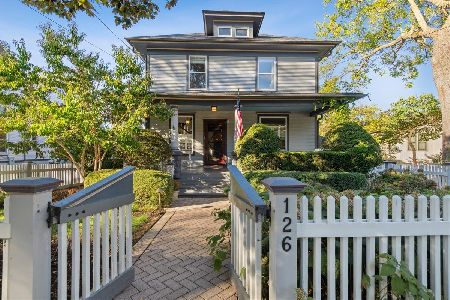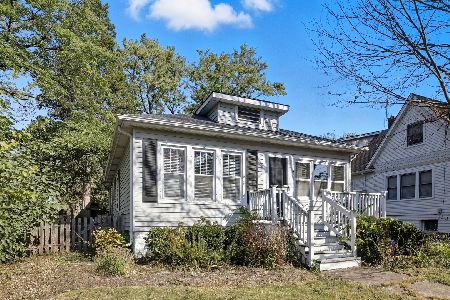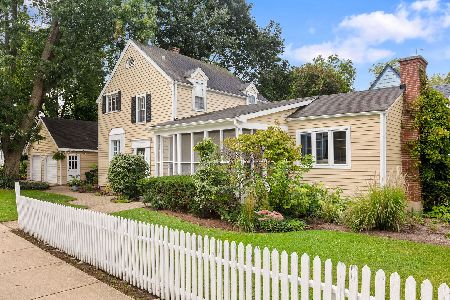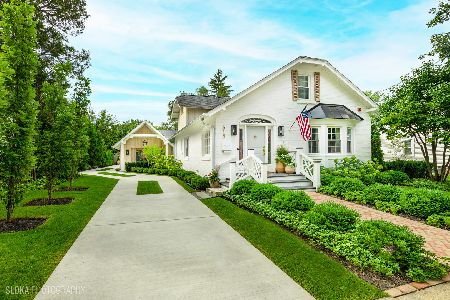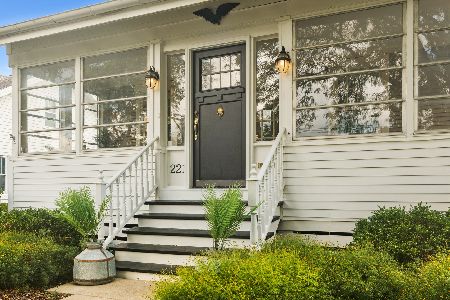206 Liberty Street, Barrington, Illinois 60010
$770,000
|
Sold
|
|
| Status: | Closed |
| Sqft: | 3,384 |
| Cost/Sqft: | $232 |
| Beds: | 3 |
| Baths: | 3 |
| Year Built: | 1883 |
| Property Taxes: | $15,994 |
| Days On Market: | 1370 |
| Lot Size: | 0,33 |
Description
Fabulous Painted Lady Victorian, majestically perched on a third of an acre lot in the quaint village of Barrington. This home has been tastefully updated, while preserving the character and charm of its original era. Ten-foot ceilings, hardwood floors, intricate crown molding, decorative medallions, and bay windows complement both the historic and modern features of this delightful retreat. Sip an iced tea on the inviting veranda, entertain guests on the deck and kick the soccer ball in the huge yard, all while being within blocks of dining, parks, and shopping. A gracious sun-lit living room offers a real fireplace, bay window, and opens to the sitting room, dining room and family room. The formal dining room has French doors out to the deck, patio and grounds. Central family room is adjacent to a chef-inspired kitchen, equipped with commercial Viking appliances, including a six burner plus griddle range with double ovens, an additional wine fridge, spacious island, honed granite and Carrera marble countertops and a herringbone tile backsplash. Main floor also boasts a newly remodeled full bath and ample mud room which is also plumbed for second laundry. The eye-catching staircase leads to three bedrooms, private balcony and lots of built in storage. The library has been converted to a spacious playroom, perfect for little ones, or use it as creative work at home space. The generous master suite has a bay window, and stunningly remodeled bath, including a clawfoot soaking tub and spa shower. The large ensuite second bedroom provides a walk-in closet and bath with refinished vintage soaking tub. There's also a third bedroom and additional walk-in closet space nearby. Don't miss the large vaulted ceiling attic, potentially a fourth bedroom or office. The full basement is ideal for potential game and media room and has a separate walk out entrance. There's room for all the toys in the three car garage, too. If walls could talk, this home would surely be sharing stories of family gatherings, rich with laughter and joy. Make your own new memories in this move-in ready retreat today.
Property Specifics
| Single Family | |
| — | |
| — | |
| 1883 | |
| — | |
| — | |
| No | |
| 0.33 |
| Lake | |
| Barrington Village | |
| 0 / Not Applicable | |
| — | |
| — | |
| — | |
| 11312601 | |
| 13363060280000 |
Nearby Schools
| NAME: | DISTRICT: | DISTANCE: | |
|---|---|---|---|
|
Grade School
Hough Street Elementary School |
220 | — | |
|
Middle School
Barrington Middle School-station |
220 | Not in DB | |
|
High School
Barrington High School |
220 | Not in DB | |
Property History
| DATE: | EVENT: | PRICE: | SOURCE: |
|---|---|---|---|
| 30 Oct, 2007 | Sold | $755,000 | MRED MLS |
| 15 Aug, 2007 | Under contract | $799,000 | MRED MLS |
| — | Last price change | $845,000 | MRED MLS |
| 2 Mar, 2007 | Listed for sale | $899,000 | MRED MLS |
| 25 Mar, 2022 | Sold | $770,000 | MRED MLS |
| 10 Feb, 2022 | Under contract | $785,000 | MRED MLS |
| 4 Feb, 2022 | Listed for sale | $785,000 | MRED MLS |
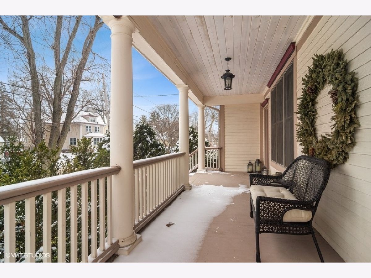
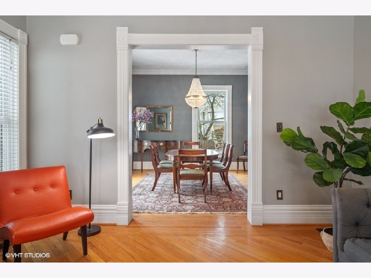
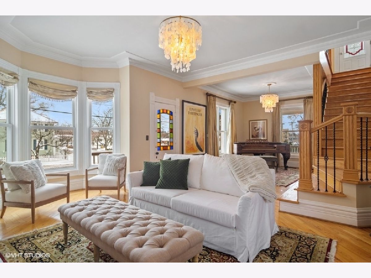
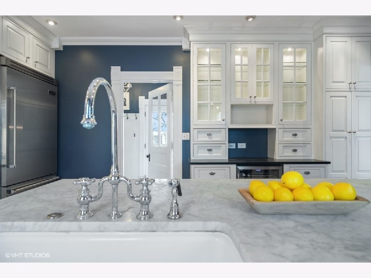
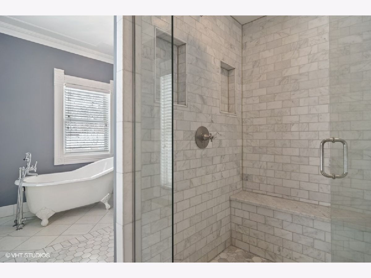
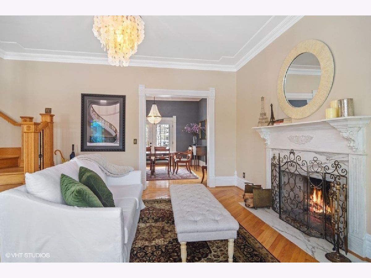
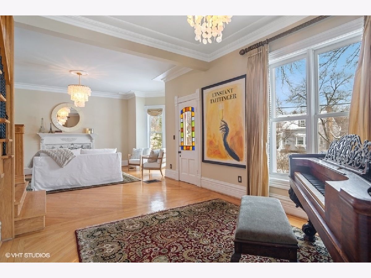
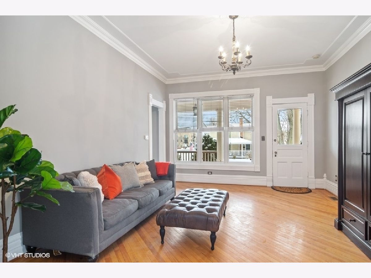
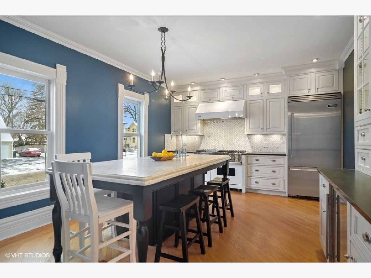
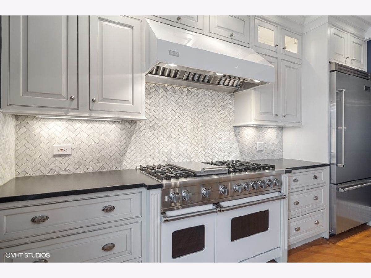
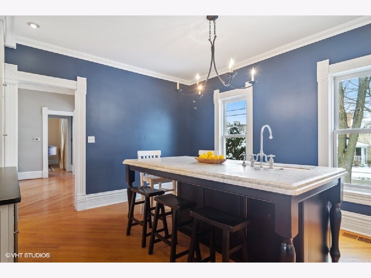
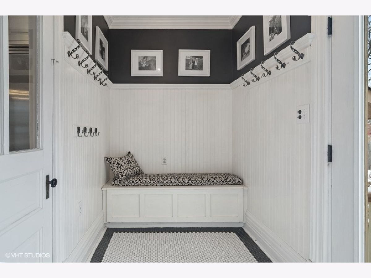
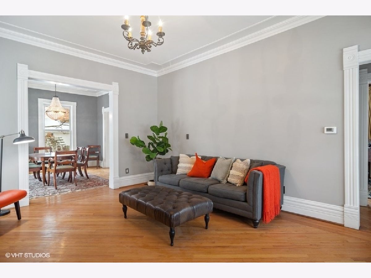
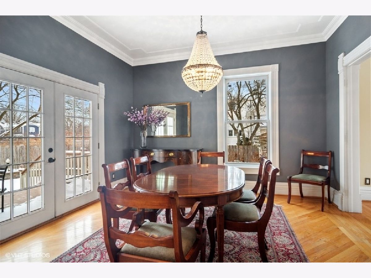
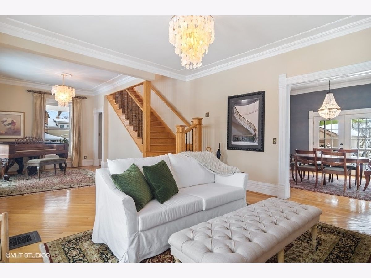
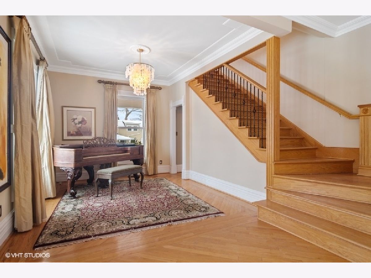
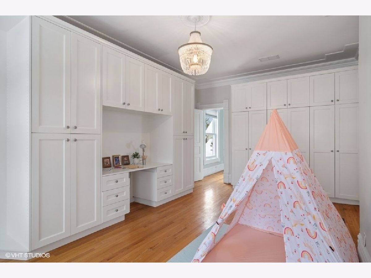
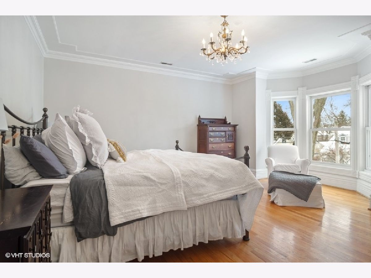
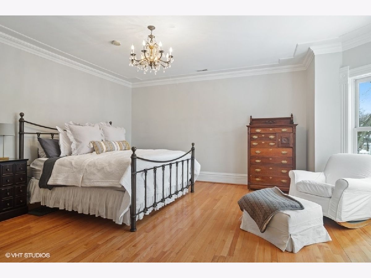
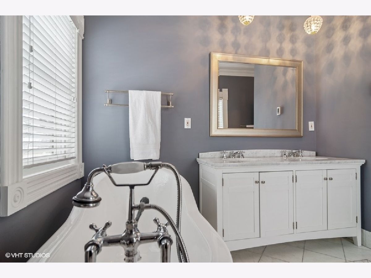
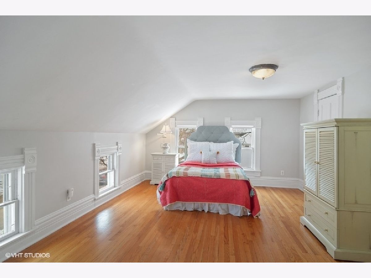
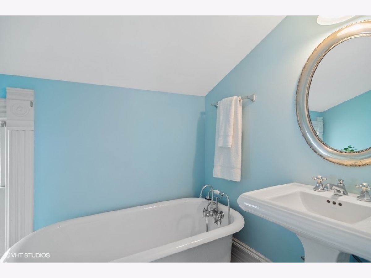
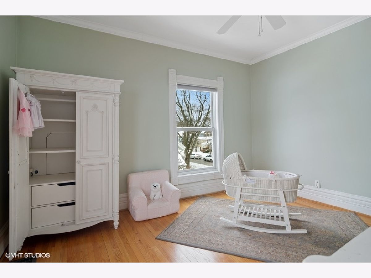
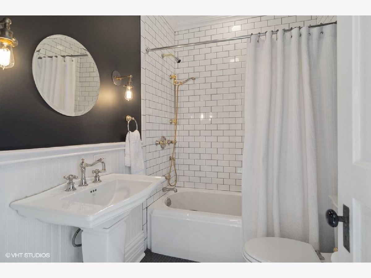
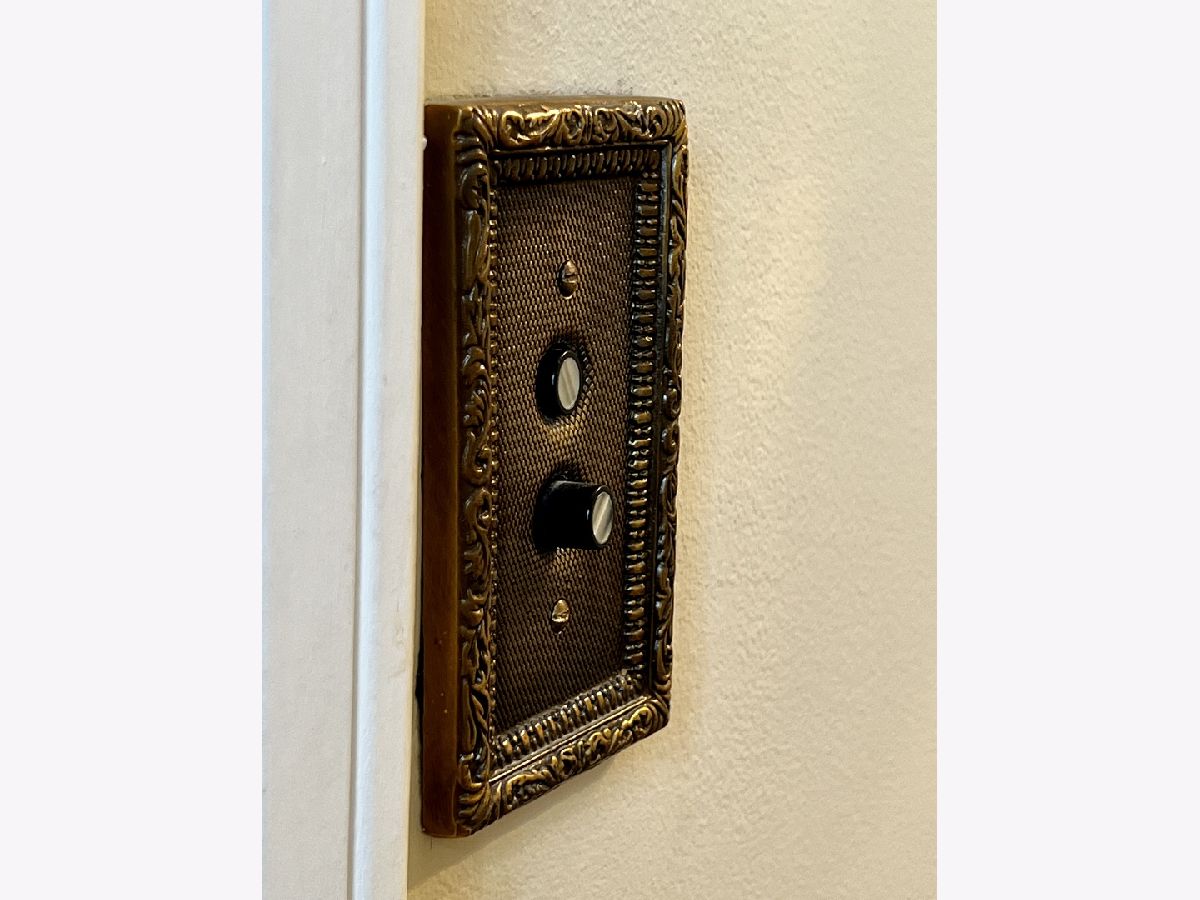
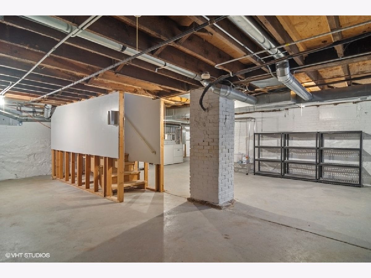
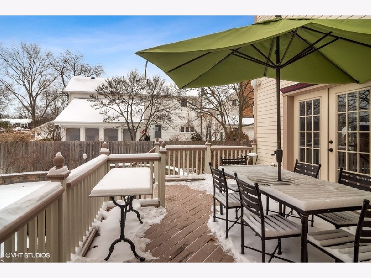
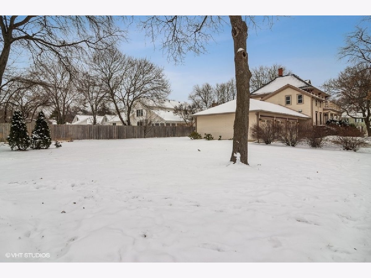
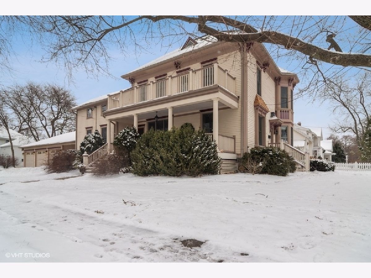
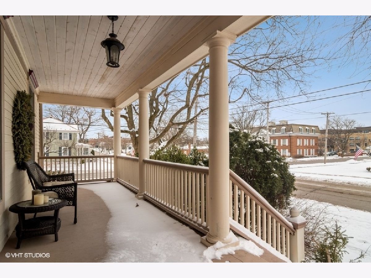
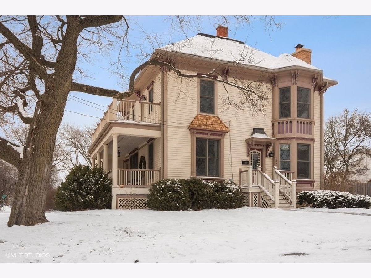
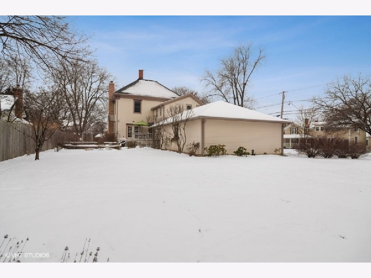
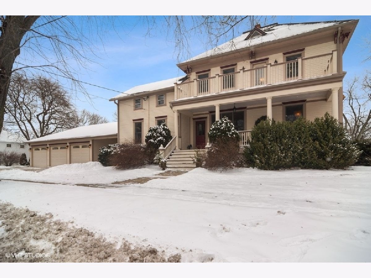
Room Specifics
Total Bedrooms: 3
Bedrooms Above Ground: 3
Bedrooms Below Ground: 0
Dimensions: —
Floor Type: —
Dimensions: —
Floor Type: —
Full Bathrooms: 3
Bathroom Amenities: Separate Shower,Double Sink,Soaking Tub
Bathroom in Basement: 0
Rooms: —
Basement Description: Unfinished,Exterior Access,Rec/Family Area,Storage Space
Other Specifics
| 3 | |
| — | |
| Concrete | |
| — | |
| — | |
| 181.09 X 79.37 X 181.09 X7 | |
| Interior Stair,Unfinished | |
| — | |
| — | |
| — | |
| Not in DB | |
| — | |
| — | |
| — | |
| — |
Tax History
| Year | Property Taxes |
|---|---|
| 2007 | $6,786 |
| 2022 | $15,994 |
Contact Agent
Nearby Similar Homes
Nearby Sold Comparables
Contact Agent
Listing Provided By
Compass

