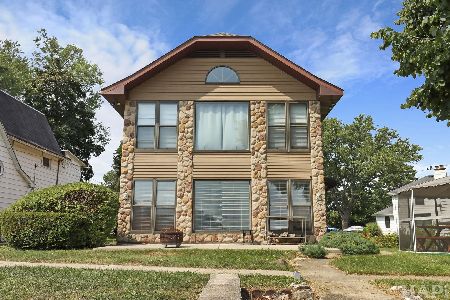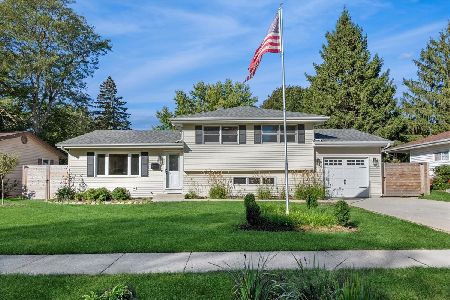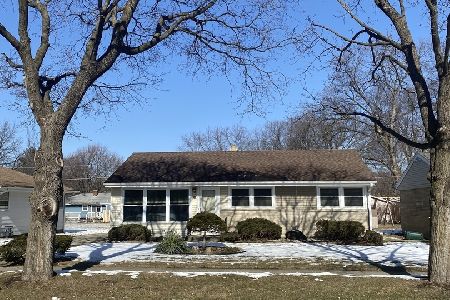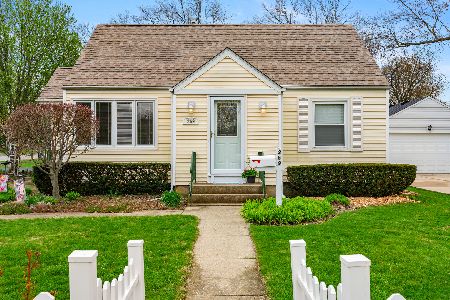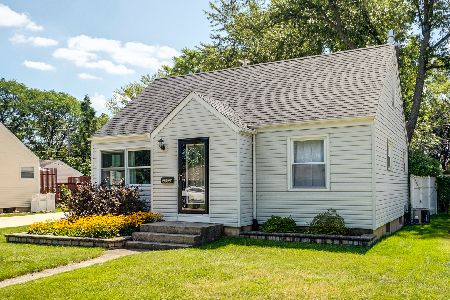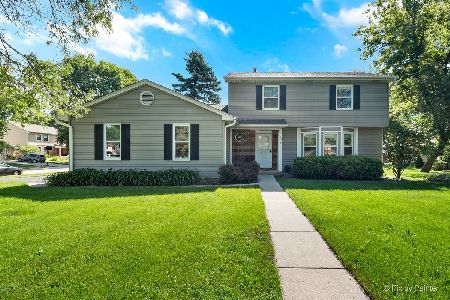206 Montana Drive, Cary, Illinois 60013
$249,900
|
Sold
|
|
| Status: | Closed |
| Sqft: | 2,572 |
| Cost/Sqft: | $97 |
| Beds: | 3 |
| Baths: | 2 |
| Year Built: | 1958 |
| Property Taxes: | $6,162 |
| Days On Market: | 1564 |
| Lot Size: | 0,20 |
Description
Charming 4-bedroom 2-bath ranch located in a highly desirable subdivision in Cary! This home is in walking distance to schools, parks, downtown Cary, the Metra, and shopping. Exterior features a 2.5 car garage and beautifully shaded deck in the backyard. Inside, enjoy the open floor plan with all new flooring (2020) on the main level. The large living room has unique vaulted ceilings and flows into the dining area and kitchen, with all new black stainless steel appliances (2020). 3 spacious bedrooms (including master bedroom) located on the first floor w/full bath. Finished basement includes a fourth bedroom, large recreation room and all new carpet & tile flooring. New water heater (2 yrs). 206 Montana Drive is the ideal ranch you've been looking for that is spacious and in a great location!
Property Specifics
| Single Family | |
| — | |
| Ranch | |
| 1958 | |
| Full | |
| — | |
| No | |
| 0.2 |
| Mc Henry | |
| Montana's | |
| — / Not Applicable | |
| None | |
| Public | |
| Public Sewer | |
| 11202303 | |
| 2018104036 |
Nearby Schools
| NAME: | DISTRICT: | DISTANCE: | |
|---|---|---|---|
|
Grade School
Three Oaks School |
26 | — | |
|
Middle School
Cary Junior High School |
26 | Not in DB | |
|
High School
Cary-grove Community High School |
155 | Not in DB | |
Property History
| DATE: | EVENT: | PRICE: | SOURCE: |
|---|---|---|---|
| 14 Jan, 2022 | Sold | $249,900 | MRED MLS |
| 24 Oct, 2021 | Under contract | $249,900 | MRED MLS |
| — | Last price change | $259,900 | MRED MLS |
| 12 Oct, 2021 | Listed for sale | $259,900 | MRED MLS |
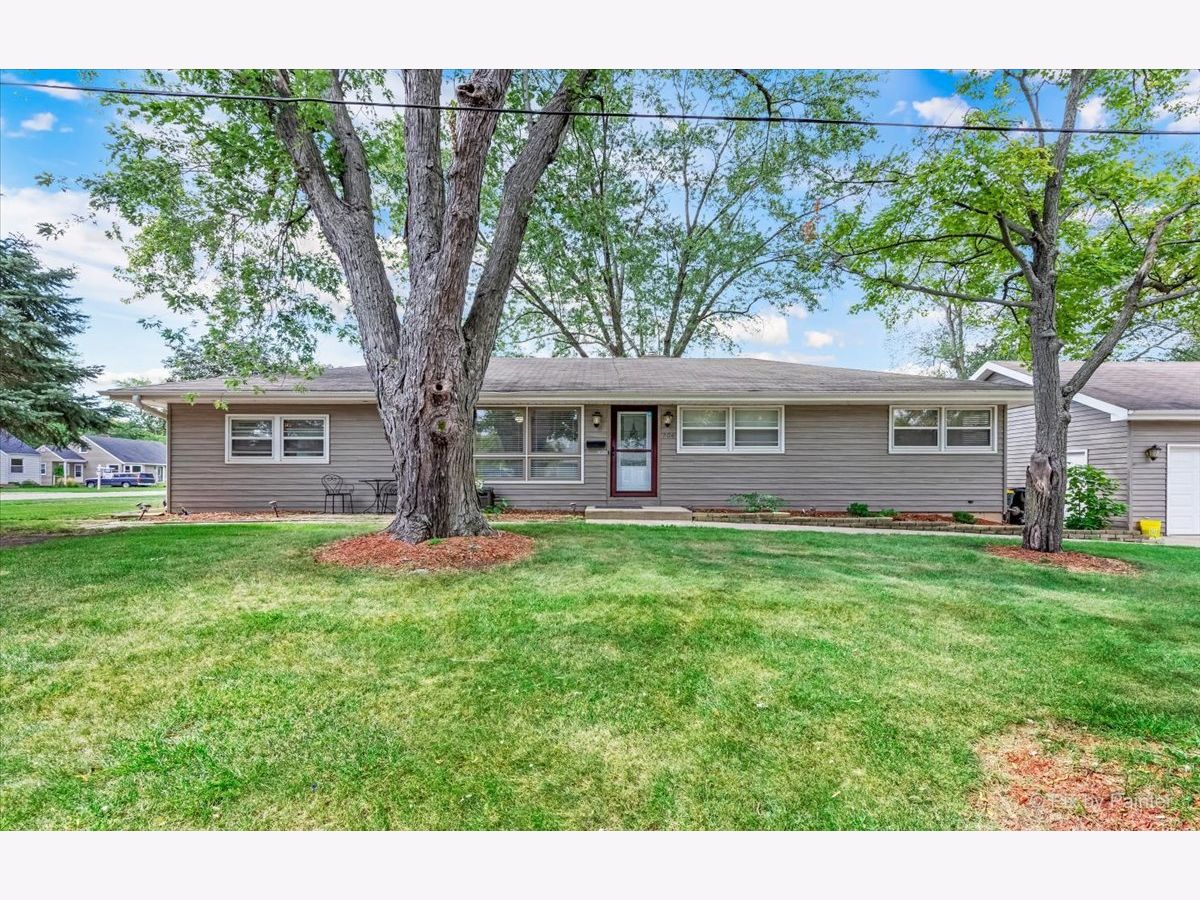
















Room Specifics
Total Bedrooms: 4
Bedrooms Above Ground: 3
Bedrooms Below Ground: 1
Dimensions: —
Floor Type: Carpet
Dimensions: —
Floor Type: Wood Laminate
Dimensions: —
Floor Type: Carpet
Full Bathrooms: 2
Bathroom Amenities: —
Bathroom in Basement: 1
Rooms: Utility Room-Lower Level,Walk In Closet
Basement Description: Finished
Other Specifics
| 2.5 | |
| Concrete Perimeter | |
| Asphalt | |
| Deck | |
| — | |
| 8712 | |
| — | |
| — | |
| Vaulted/Cathedral Ceilings, Wood Laminate Floors, First Floor Bedroom, First Floor Full Bath, Walk-In Closet(s) | |
| Range, Microwave, Dishwasher, Refrigerator, Washer, Dryer, Stainless Steel Appliance(s) | |
| Not in DB | |
| Curbs, Sidewalks, Street Paved | |
| — | |
| — | |
| — |
Tax History
| Year | Property Taxes |
|---|---|
| 2022 | $6,162 |
Contact Agent
Nearby Similar Homes
Nearby Sold Comparables
Contact Agent
Listing Provided By
Keller Williams Success Realty


