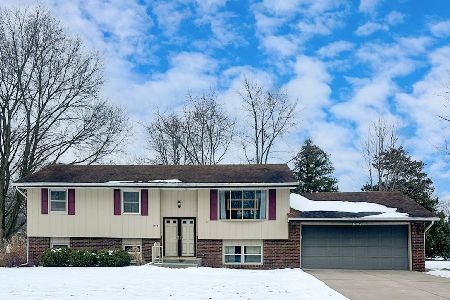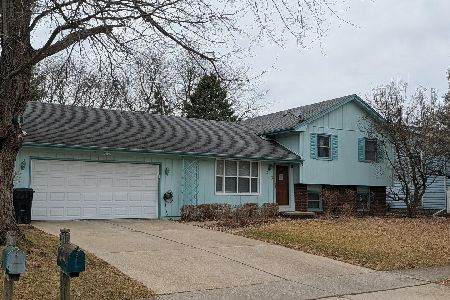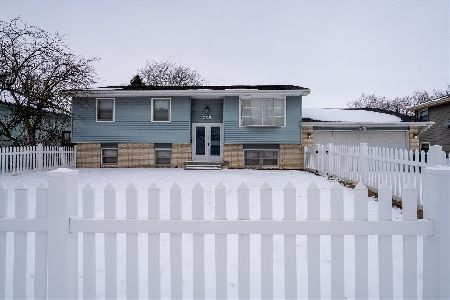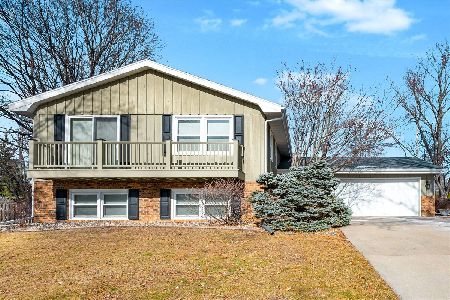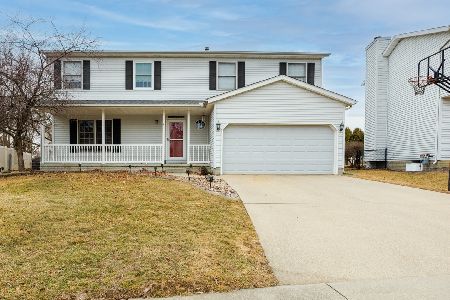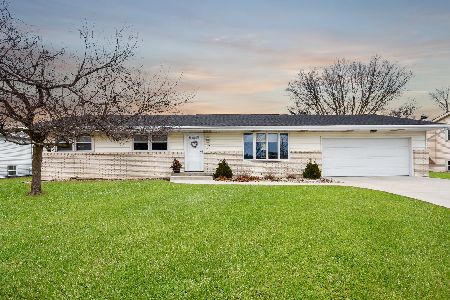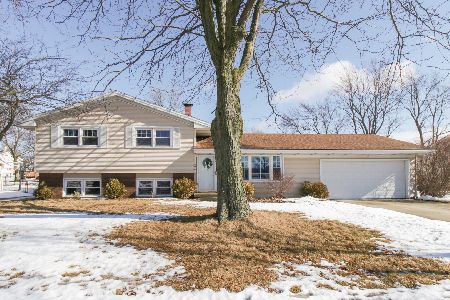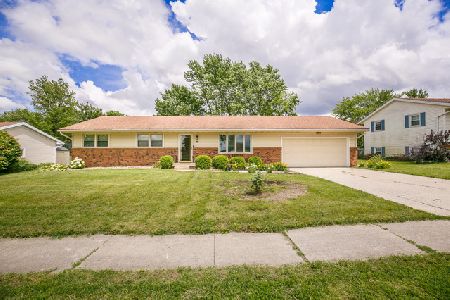206 Parkside, Normal, Illinois 61761
$157,500
|
Sold
|
|
| Status: | Closed |
| Sqft: | 1,080 |
| Cost/Sqft: | $146 |
| Beds: | 3 |
| Baths: | 3 |
| Year Built: | 1976 |
| Property Taxes: | $3,630 |
| Days On Market: | 4255 |
| Lot Size: | 0,00 |
Description
Not your typical bi-level! Step right into this open concept home w/ stunning hardwood floors! Large pantry & eat in kitchen! Prep dinner at your large kitchen island w/o feeling separated from the other living areas! Enjoy the tiled shower surrounds in your beautifully updated bathrooms! Nice woodburning fireplace & kitchenette in lower level-perfect for entertaining. New roof '12. Newer ceiling fans. Some newer trim & interior doors. Nice garage storage! Conveniently located across from parks & schools!
Property Specifics
| Single Family | |
| — | |
| Bi-Level | |
| 1976 | |
| — | |
| — | |
| No | |
| — |
| Mc Lean | |
| University Park | |
| — / Not Applicable | |
| — | |
| Public | |
| Public Sewer | |
| 10180197 | |
| 1429151003 |
Nearby Schools
| NAME: | DISTRICT: | DISTANCE: | |
|---|---|---|---|
|
Grade School
Parkside Elementary |
5 | — | |
|
Middle School
Parkside Jr High |
5 | Not in DB | |
|
High School
Normal Community West High Schoo |
5 | Not in DB | |
Property History
| DATE: | EVENT: | PRICE: | SOURCE: |
|---|---|---|---|
| 3 Mar, 2013 | Sold | $101,500 | MRED MLS |
| 2 Mar, 2013 | Under contract | $125,000 | MRED MLS |
| 23 Jan, 2013 | Listed for sale | $125,000 | MRED MLS |
| 17 Oct, 2013 | Sold | $162,900 | MRED MLS |
| 6 Sep, 2013 | Under contract | $164,900 | MRED MLS |
| 23 Aug, 2013 | Listed for sale | $164,900 | MRED MLS |
| 30 Sep, 2014 | Sold | $157,500 | MRED MLS |
| 23 Jul, 2014 | Under contract | $157,500 | MRED MLS |
| 7 Jul, 2014 | Listed for sale | $157,500 | MRED MLS |
| 25 Oct, 2021 | Sold | $211,500 | MRED MLS |
| 19 Sep, 2021 | Under contract | $199,900 | MRED MLS |
| 15 Sep, 2021 | Listed for sale | $199,900 | MRED MLS |
Room Specifics
Total Bedrooms: 4
Bedrooms Above Ground: 3
Bedrooms Below Ground: 1
Dimensions: —
Floor Type: Hardwood
Dimensions: —
Floor Type: Hardwood
Dimensions: —
Floor Type: Carpet
Full Bathrooms: 3
Bathroom Amenities: —
Bathroom in Basement: 1
Rooms: Foyer
Basement Description: Other,Finished
Other Specifics
| 2 | |
| — | |
| — | |
| Patio, Deck | |
| Mature Trees,Landscaped | |
| 90 X 120 | |
| — | |
| Half | |
| First Floor Full Bath, Walk-In Closet(s) | |
| Dishwasher, Refrigerator, Range, Microwave | |
| Not in DB | |
| — | |
| — | |
| — | |
| Wood Burning, Attached Fireplace Doors/Screen |
Tax History
| Year | Property Taxes |
|---|---|
| 2013 | $3,139 |
| 2013 | $3,029 |
| 2014 | $3,630 |
| 2021 | $4,193 |
Contact Agent
Nearby Similar Homes
Nearby Sold Comparables
Contact Agent
Listing Provided By
Coldwell Banker The Real Estate Group

