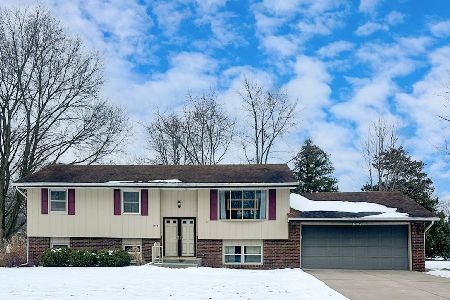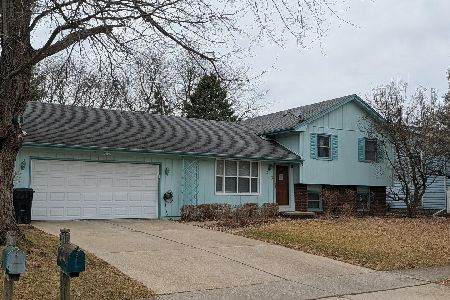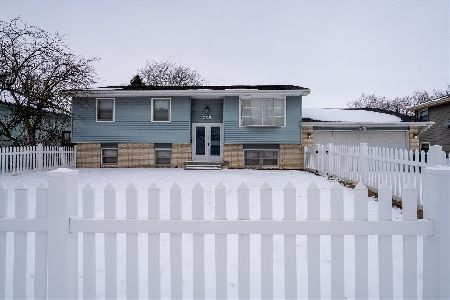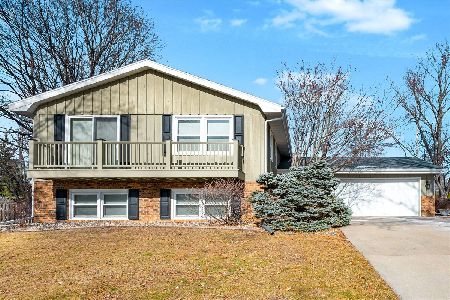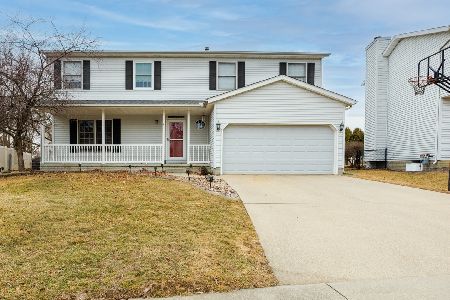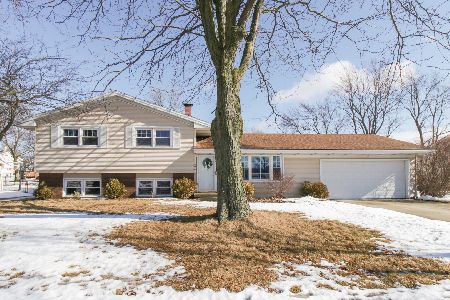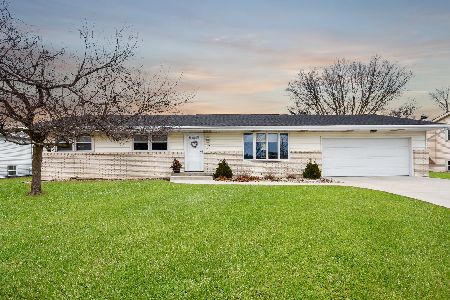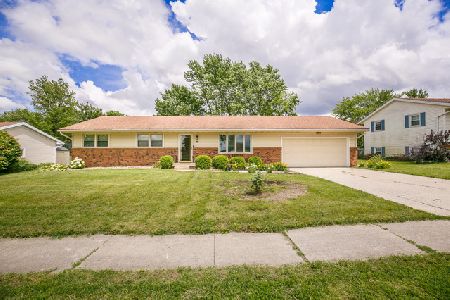206 Parkside, Normal, Illinois 61761
$162,900
|
Sold
|
|
| Status: | Closed |
| Sqft: | 1,020 |
| Cost/Sqft: | $162 |
| Beds: | 3 |
| Baths: | 2 |
| Year Built: | 1973 |
| Property Taxes: | $3,029 |
| Days On Market: | 4573 |
| Lot Size: | 0,00 |
Description
This is a must SEE! Many new updates to home. Home has Granite countertops in Kitchen, High end Cabinetry with tiled backsplash-- dove tailed drawers and tiled floor, Stainless steal appliances new "13". A/C new 2013, New driveway-sidewalk to door-and back patio "13". New carpet in all bedrooms "13". New back deck "13", Updated windows, fresh paint throughout. Remodeled tiled Bathrooms. Added insulation, Hardwood floors in Living room, Copy of upgrades in Associated Doc's. Just too many to mention!
Property Specifics
| Single Family | |
| — | |
| Bi-Level | |
| 1973 | |
| None | |
| — | |
| No | |
| — |
| Mc Lean | |
| Parkside | |
| — / Not Applicable | |
| — | |
| Public | |
| Public Sewer | |
| 10205330 | |
| 1429306004 |
Nearby Schools
| NAME: | DISTRICT: | DISTANCE: | |
|---|---|---|---|
|
Grade School
Parkside Elementary |
5 | — | |
|
Middle School
Parkside Jr High |
5 | Not in DB | |
|
High School
Normal Community West High Schoo |
5 | Not in DB | |
Property History
| DATE: | EVENT: | PRICE: | SOURCE: |
|---|---|---|---|
| 3 Mar, 2013 | Sold | $101,500 | MRED MLS |
| 2 Mar, 2013 | Under contract | $125,000 | MRED MLS |
| 23 Jan, 2013 | Listed for sale | $125,000 | MRED MLS |
| 17 Oct, 2013 | Sold | $162,900 | MRED MLS |
| 6 Sep, 2013 | Under contract | $164,900 | MRED MLS |
| 23 Aug, 2013 | Listed for sale | $164,900 | MRED MLS |
| 30 Sep, 2014 | Sold | $157,500 | MRED MLS |
| 23 Jul, 2014 | Under contract | $157,500 | MRED MLS |
| 7 Jul, 2014 | Listed for sale | $157,500 | MRED MLS |
| 25 Oct, 2021 | Sold | $211,500 | MRED MLS |
| 19 Sep, 2021 | Under contract | $199,900 | MRED MLS |
| 15 Sep, 2021 | Listed for sale | $199,900 | MRED MLS |
Room Specifics
Total Bedrooms: 4
Bedrooms Above Ground: 3
Bedrooms Below Ground: 1
Dimensions: —
Floor Type: Carpet
Dimensions: —
Floor Type: Carpet
Dimensions: —
Floor Type: Carpet
Full Bathrooms: 2
Bathroom Amenities: —
Bathroom in Basement: 1
Rooms: Foyer
Basement Description: Partially Finished
Other Specifics
| 2 | |
| — | |
| — | |
| Patio, Deck | |
| Fenced Yard,Mature Trees,Landscaped | |
| 90X120 | |
| — | |
| — | |
| First Floor Full Bath | |
| Dishwasher, Refrigerator, Range | |
| Not in DB | |
| — | |
| — | |
| — | |
| Gas Log |
Tax History
| Year | Property Taxes |
|---|---|
| 2013 | $3,139 |
| 2013 | $3,029 |
| 2014 | $3,630 |
| 2021 | $4,193 |
Contact Agent
Nearby Similar Homes
Nearby Sold Comparables
Contact Agent
Listing Provided By
Berkshire Hathaway Snyder Real Estate

