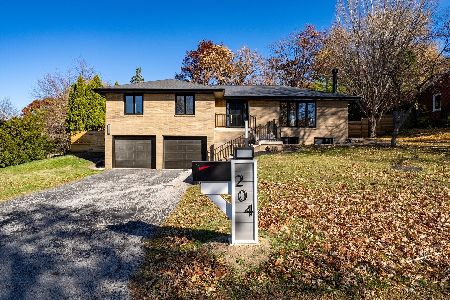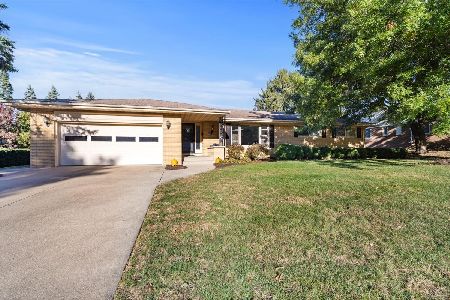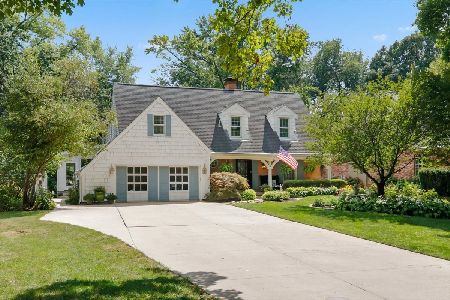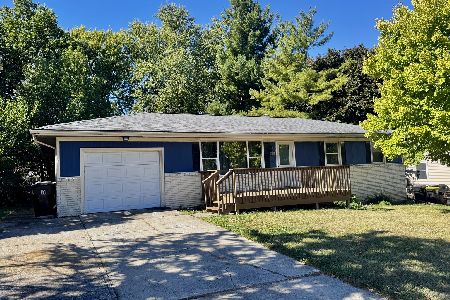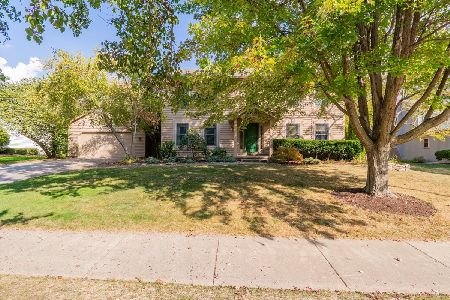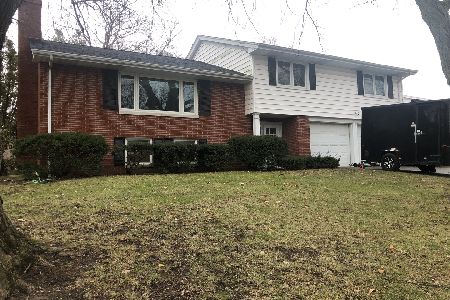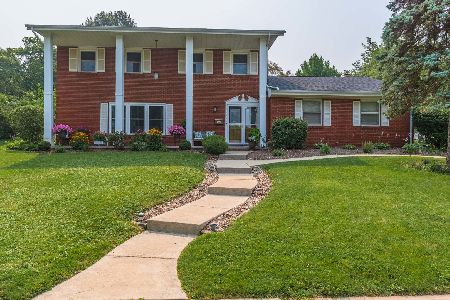206 Parkview Drive, Bloomington, Illinois 61701
$190,000
|
Sold
|
|
| Status: | Closed |
| Sqft: | 1,822 |
| Cost/Sqft: | $109 |
| Beds: | 4 |
| Baths: | 3 |
| Year Built: | 1965 |
| Property Taxes: | $4,933 |
| Days On Market: | 2368 |
| Lot Size: | 0,28 |
Description
Well maintained inside and out! This four bedroom, two and a half bath home in Fleetwood features many updates, including a new roof in 2015, new trex deck in 2015, a full kitchen remodel, all new windows (except for 4), both bathrooms and half bath were remodeled, 2 Furnaces in 2017 and new water heater in 2018. This home has tons of living space to enjoy and entertain friends and family. The upstairs living room has a gas fireplace and a beautiful picture window for tons of natural light. There are four bedrooms upstairs, including a walk in attic and a fun little hiding/play spot for kids! The finished basement offers an extra living space and a wet bar for the perfect play room or entertaining area.
Property Specifics
| Single Family | |
| — | |
| Tri-Level | |
| 1965 | |
| Full | |
| — | |
| No | |
| 0.28 |
| Mc Lean | |
| Fleetwood | |
| 0 / Not Applicable | |
| None | |
| Public | |
| Public Sewer | |
| 10426063 | |
| 1434281011 |
Nearby Schools
| NAME: | DISTRICT: | DISTANCE: | |
|---|---|---|---|
|
Grade School
Bent Elementary |
87 | — | |
|
Middle School
Bloomington Jr High School |
87 | Not in DB | |
|
High School
Bloomington High School |
87 | Not in DB | |
Property History
| DATE: | EVENT: | PRICE: | SOURCE: |
|---|---|---|---|
| 25 Oct, 2019 | Sold | $190,000 | MRED MLS |
| 23 Sep, 2019 | Under contract | $199,000 | MRED MLS |
| — | Last price change | $215,000 | MRED MLS |
| 19 Jun, 2019 | Listed for sale | $215,000 | MRED MLS |
| 31 Jan, 2022 | Sold | $265,000 | MRED MLS |
| 1 Jan, 2022 | Under contract | $250,000 | MRED MLS |
| 31 Dec, 2021 | Listed for sale | $250,000 | MRED MLS |
Room Specifics
Total Bedrooms: 4
Bedrooms Above Ground: 4
Bedrooms Below Ground: 0
Dimensions: —
Floor Type: Carpet
Dimensions: —
Floor Type: Carpet
Dimensions: —
Floor Type: Carpet
Full Bathrooms: 3
Bathroom Amenities: —
Bathroom in Basement: 0
Rooms: Office
Basement Description: Finished
Other Specifics
| 2 | |
| — | |
| — | |
| Patio, Deck | |
| Mature Trees,Landscaped | |
| 148X64X41X48 | |
| Interior Stair | |
| Full | |
| Bar-Wet, Built-in Features | |
| Dishwasher, Refrigerator, Range, Microwave | |
| Not in DB | |
| — | |
| — | |
| — | |
| Wood Burning, Gas Log |
Tax History
| Year | Property Taxes |
|---|---|
| 2019 | $4,933 |
| 2022 | $4,897 |
Contact Agent
Nearby Similar Homes
Nearby Sold Comparables
Contact Agent
Listing Provided By
Berkshire Hathaway Snyder Real Estate

