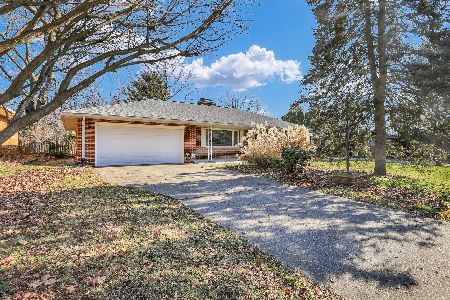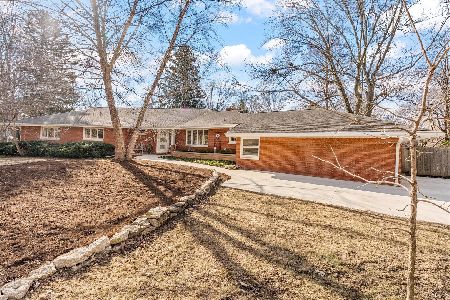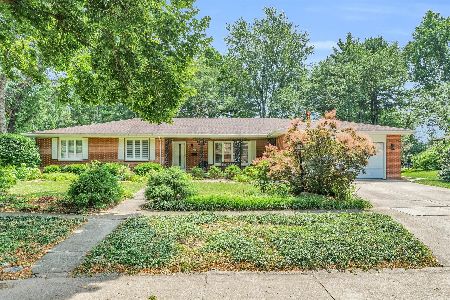206 Pell Circle, Urbana, Illinois 61801
$259,900
|
Sold
|
|
| Status: | Closed |
| Sqft: | 2,763 |
| Cost/Sqft: | $94 |
| Beds: | 4 |
| Baths: | 3 |
| Year Built: | 1969 |
| Property Taxes: | $6,807 |
| Days On Market: | 2517 |
| Lot Size: | 0,38 |
Description
Have you been looking for a mid-century modern home with style AND updates! Look no further than this marvel, located on a cul-de-sac! A lovely foyer and large coat closet greet you as you enter, and the expansive hardwood floor and wall of windows in the living/dining room beckon you to stay a while. Enjoy the 2-story wood-burning fireplace in the living room. The eat-in kitchen boasts granite counters, pantry cabinet, stainless steel appliances, and plenty of cabinets with slide-out organizers. The huge sunroom overlooks the large professionally landscaped yard with koi pond and waterfall, and has a ventless gas fireplace for year-round enjoyment. The master suite offers a walk-in closet. Large bedrooms offer room for everyone. The lower level shines with a spacious family room PLUS a sunny office. Enjoy a dedicated laundry room and a separate workshop! Both bathrooms have been updated, too! Pella replacement windows & trim. Roof '05. Water heater 2019. Come visit today!
Property Specifics
| Single Family | |
| — | |
| Tri-Level | |
| 1969 | |
| None | |
| — | |
| No | |
| 0.38 |
| Champaign | |
| Ennis Ridge | |
| 0 / Not Applicable | |
| None | |
| Public | |
| Public Sewer | |
| 10341357 | |
| 932120407010 |
Nearby Schools
| NAME: | DISTRICT: | DISTANCE: | |
|---|---|---|---|
|
Grade School
Yankee Ridge Elementary School |
116 | — | |
|
Middle School
Urbana Middle School |
116 | Not in DB | |
|
High School
Urbana High School |
116 | Not in DB | |
Property History
| DATE: | EVENT: | PRICE: | SOURCE: |
|---|---|---|---|
| 23 May, 2019 | Sold | $259,900 | MRED MLS |
| 12 Apr, 2019 | Under contract | $259,900 | MRED MLS |
| 11 Apr, 2019 | Listed for sale | $259,900 | MRED MLS |
Room Specifics
Total Bedrooms: 4
Bedrooms Above Ground: 4
Bedrooms Below Ground: 0
Dimensions: —
Floor Type: Hardwood
Dimensions: —
Floor Type: Hardwood
Dimensions: —
Floor Type: Hardwood
Full Bathrooms: 3
Bathroom Amenities: Double Sink
Bathroom in Basement: 0
Rooms: Office,Heated Sun Room
Basement Description: Crawl
Other Specifics
| 2.5 | |
| Block | |
| Concrete | |
| Deck, Patio, Porch | |
| Cul-De-Sac | |
| 119.37X145X80X156.7 | |
| — | |
| Full | |
| Vaulted/Cathedral Ceilings, Skylight(s), Hardwood Floors, Walk-In Closet(s) | |
| Microwave, Dishwasher, Refrigerator, Washer, Dryer, Disposal, Cooktop, Built-In Oven, Range Hood | |
| Not in DB | |
| Sidewalks | |
| — | |
| — | |
| Wood Burning, Gas Log |
Tax History
| Year | Property Taxes |
|---|---|
| 2019 | $6,807 |
Contact Agent
Nearby Similar Homes
Nearby Sold Comparables
Contact Agent
Listing Provided By
KELLER WILLIAMS-TREC








