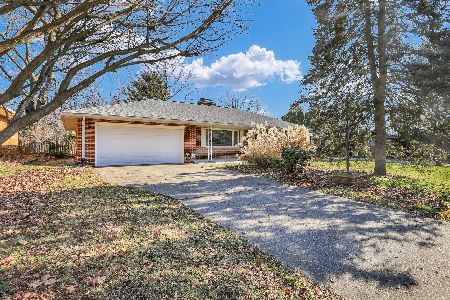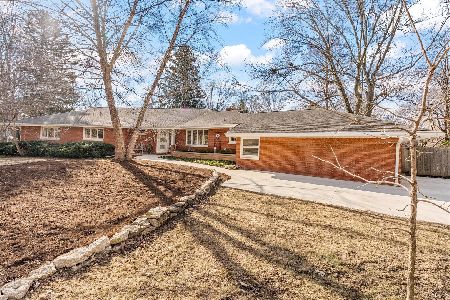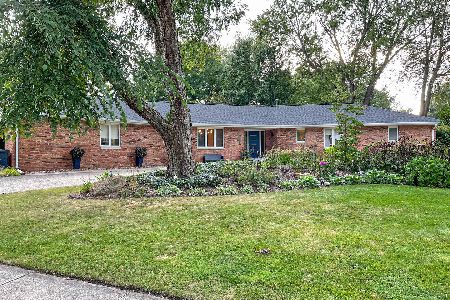206 Pell Circle, Urbana, Illinois 61801
$242,500
|
Sold
|
|
| Status: | Closed |
| Sqft: | 2,889 |
| Cost/Sqft: | $87 |
| Beds: | 4 |
| Baths: | 3 |
| Year Built: | 1969 |
| Property Taxes: | $5,782 |
| Days On Market: | 5423 |
| Lot Size: | 0,00 |
Description
Located in a nice Urbana cul-de-sac, this home has much to offer. The sellers have added a 23 x 15 year round 4 seasons sunroom that overlooks the beautiful professionally landscaped yard. The yard includes a 5,000 gallon Koi pond with a lovely waterfall. The sun room has a ventless gas fireplace for winter enjoyment. The Master Suite offers a walk-in closet. Beautiful hardwood flooring throughout. The recently updated eat-in kitchen has granite countertops, new stainless appliances '09,double ovens, tile backsplash & flooring plus a pantry & built-in desk. Second fireplace is wood burning & located in the living room. Pella replacement windows & trim. Roof '05. A lot of storage. Don't miss out on this large, bright, well maintained home.
Property Specifics
| Single Family | |
| — | |
| Tri-Level | |
| 1969 | |
| None | |
| — | |
| No | |
| — |
| Champaign | |
| Ennis Ridge | |
| — / — | |
| — | |
| Public | |
| Public Sewer | |
| 09464771 | |
| 932120407010 |
Nearby Schools
| NAME: | DISTRICT: | DISTANCE: | |
|---|---|---|---|
|
Grade School
Yankee |
— | ||
|
Middle School
Ums |
Not in DB | ||
|
High School
Uhs |
Not in DB | ||
Property History
| DATE: | EVENT: | PRICE: | SOURCE: |
|---|---|---|---|
| 28 Jun, 2011 | Sold | $242,500 | MRED MLS |
| 3 May, 2011 | Under contract | $250,000 | MRED MLS |
| 27 Apr, 2011 | Listed for sale | $0 | MRED MLS |
Room Specifics
Total Bedrooms: 4
Bedrooms Above Ground: 4
Bedrooms Below Ground: 0
Dimensions: —
Floor Type: Hardwood
Dimensions: —
Floor Type: Hardwood
Dimensions: —
Floor Type: Hardwood
Full Bathrooms: 3
Bathroom Amenities: —
Bathroom in Basement: —
Rooms: Walk In Closet
Basement Description: Crawl
Other Specifics
| 2.5 | |
| — | |
| — | |
| Deck, Patio, Porch | |
| Cul-De-Sac | |
| 119.37X145X80X156.7 | |
| — | |
| Full | |
| Vaulted/Cathedral Ceilings, Skylight(s) | |
| Cooktop, Dishwasher, Disposal, Dryer, Microwave, Built-In Oven, Range Hood, Refrigerator, Washer | |
| Not in DB | |
| Sidewalks | |
| — | |
| — | |
| Gas Log, Wood Burning |
Tax History
| Year | Property Taxes |
|---|---|
| 2011 | $5,782 |
Contact Agent
Nearby Similar Homes
Nearby Sold Comparables
Contact Agent
Listing Provided By
RE/MAX REALTY ASSOCIATES-CHA








