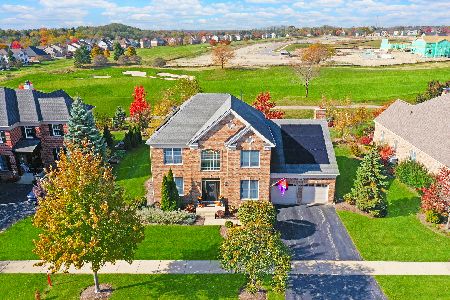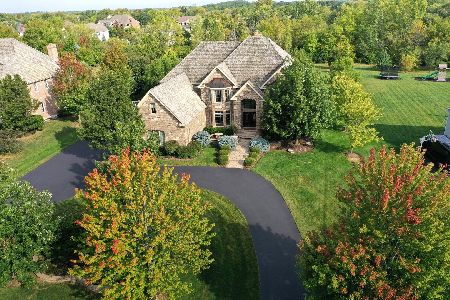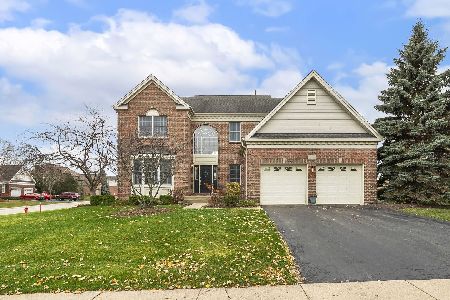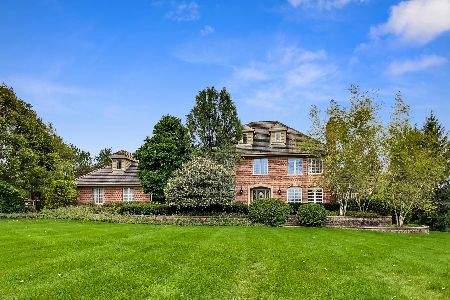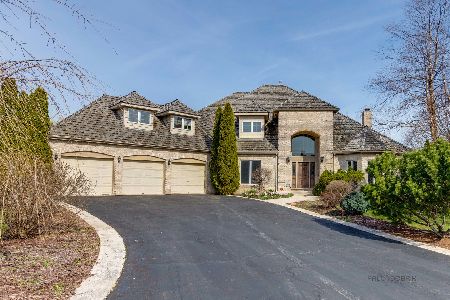206 Peregrine Lane, Hawthorn Woods, Illinois 60047
$553,000
|
Sold
|
|
| Status: | Closed |
| Sqft: | 4,923 |
| Cost/Sqft: | $122 |
| Beds: | 4 |
| Baths: | 5 |
| Year Built: | 1990 |
| Property Taxes: | $16,825 |
| Days On Market: | 1971 |
| Lot Size: | 1,07 |
Description
Absolutely gorgeous all brick home on 1+ acre of land. This home is an entertainers dream! Newly updated kitchen features custom cabinetry, granite counter tops, high end stainless steel appliances including Viking stove, huge island, eating area and walk in pantry. The kitchen is open to the beautiful family room with hardwood flooring, built in shelving and fireplace. French door from family room opens to bright and sunny all seasons room. Main floor office, formal living and dining rooms, 2nd office/study and laundry room round out the main level. 2nd level features newly renovated primary suite. Stunning spa like bath room has radiant heat flooring, separate vanities and huge stand up shower. Huge walk in closet. 3 additional bedrooms including 'princess suite' and hall bathroom round out the 2nd level. Fabulous 2000+ sq ft finished basement has recreation room w/trey ceiling and canned lighting, workout room, entertainment room, full bath, wine cellar and beautiful wet bar w/ 19 linear feet of granite bar with gorgeous hardwood cabinets and a commercial beer cooler.! WORKING FROM HOME?? This home boasts TWO main level offices!! HOA INCLUDES ACCESS TO COUNTRYSIDE LAKE AND ALL OF THE AMENITIES THAT IT OFFERS INCLUDING A PRIVATE LAKE,BOATING, FISHING, TENNIS COURTS, SWIMMING AND MORE. This is a must see home!
Property Specifics
| Single Family | |
| — | |
| — | |
| 1990 | |
| Full | |
| — | |
| No | |
| 1.07 |
| Lake | |
| Camden Trace | |
| 1000 / Annual | |
| Other | |
| Private Well | |
| Septic-Private | |
| 10792099 | |
| 10343010010000 |
Nearby Schools
| NAME: | DISTRICT: | DISTANCE: | |
|---|---|---|---|
|
Grade School
Fremont Elementary School |
79 | — | |
|
Middle School
Fremont Middle School |
79 | Not in DB | |
|
High School
Mundelein Cons High School |
120 | Not in DB | |
Property History
| DATE: | EVENT: | PRICE: | SOURCE: |
|---|---|---|---|
| 15 Sep, 2020 | Sold | $553,000 | MRED MLS |
| 28 Jul, 2020 | Under contract | $599,000 | MRED MLS |
| 23 Jul, 2020 | Listed for sale | $599,000 | MRED MLS |
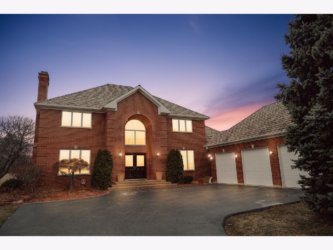



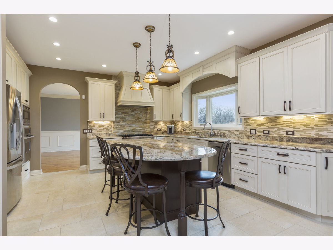
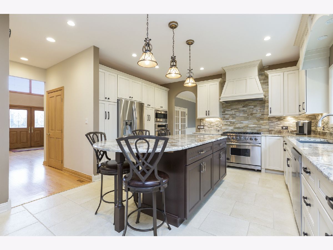
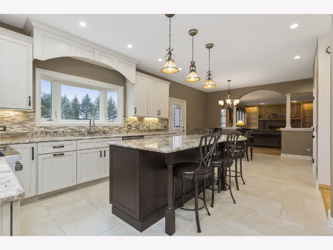
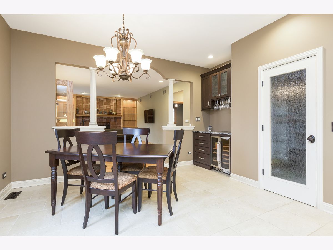
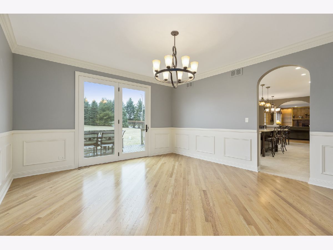
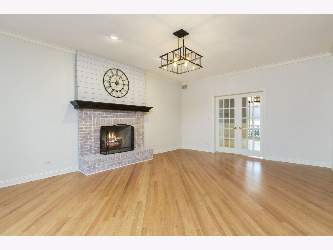
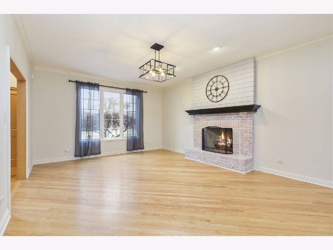
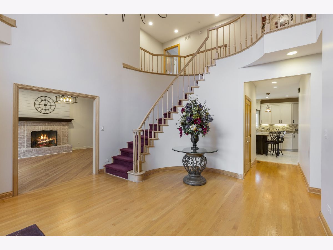

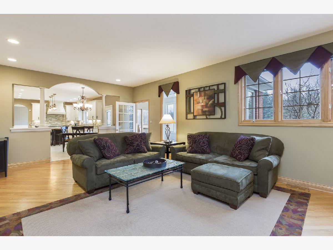
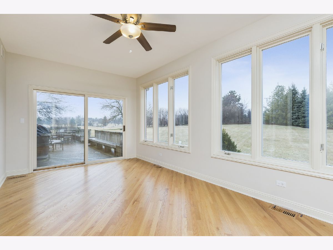
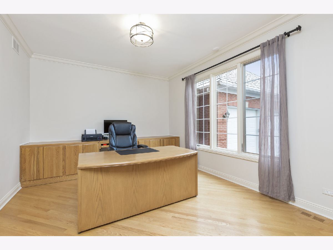
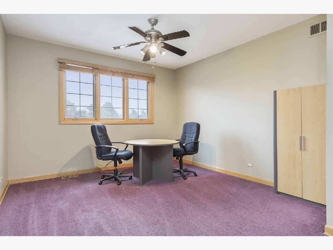
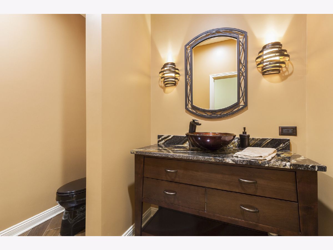
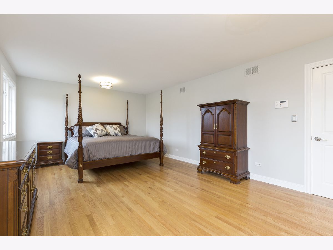
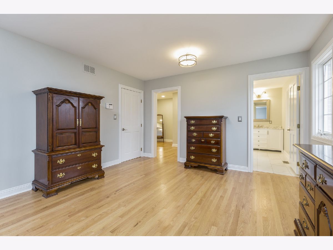
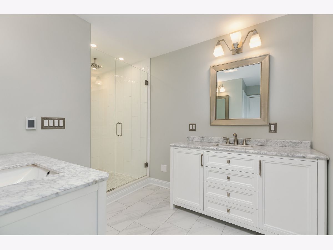
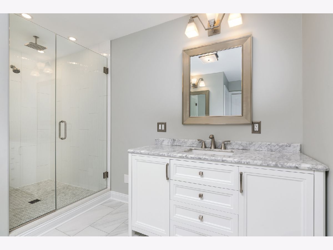
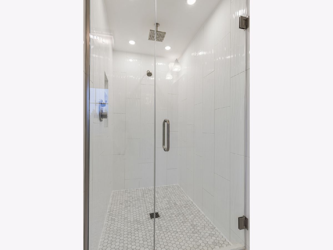
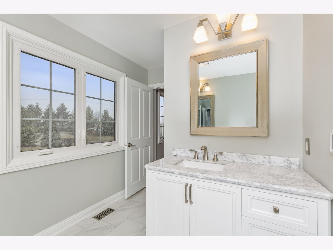
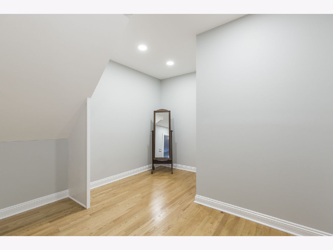
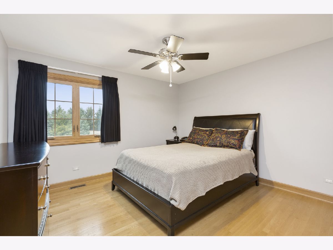
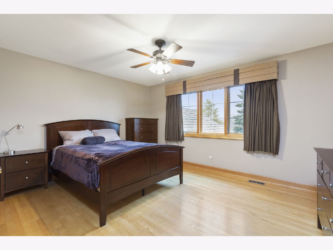
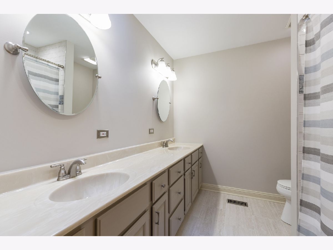
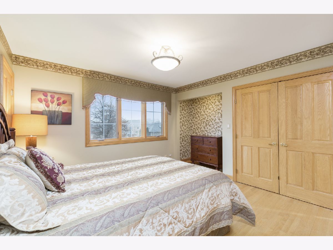
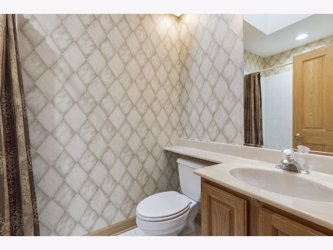
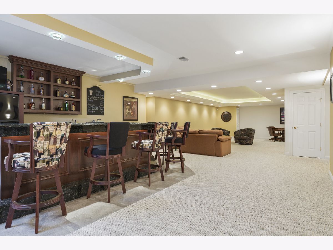
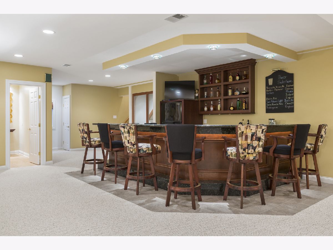
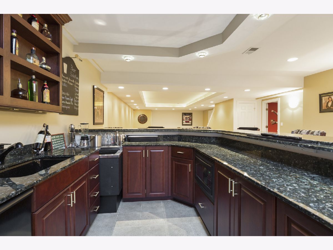
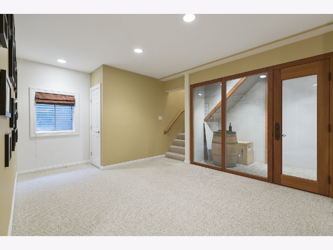
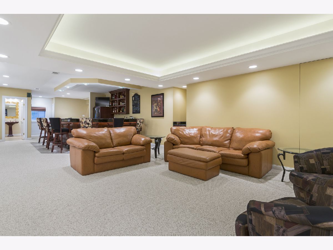
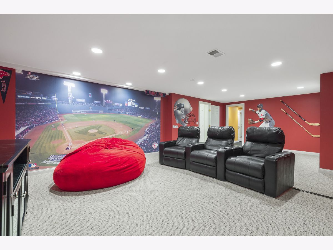
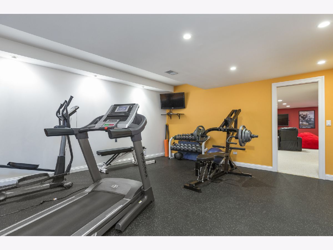
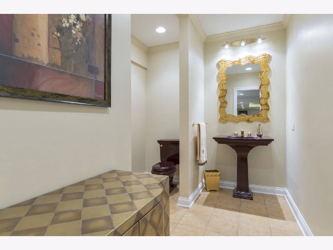
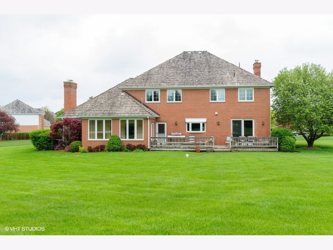
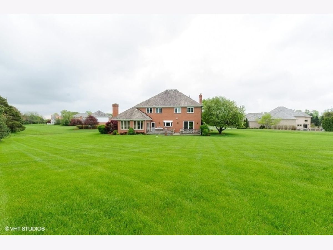
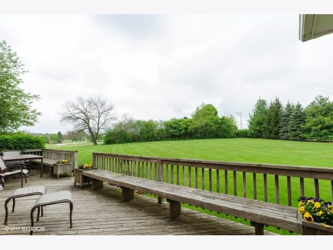
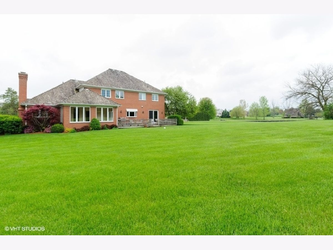
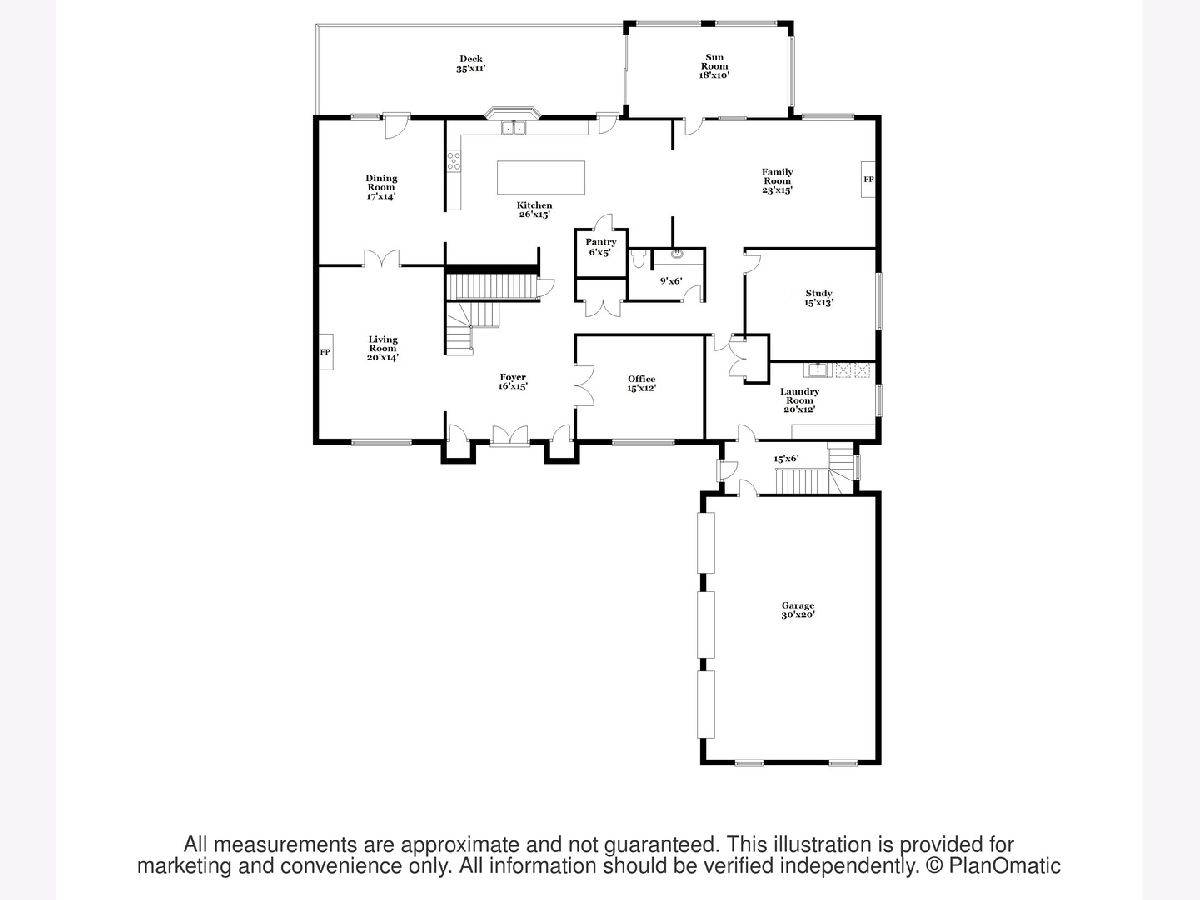
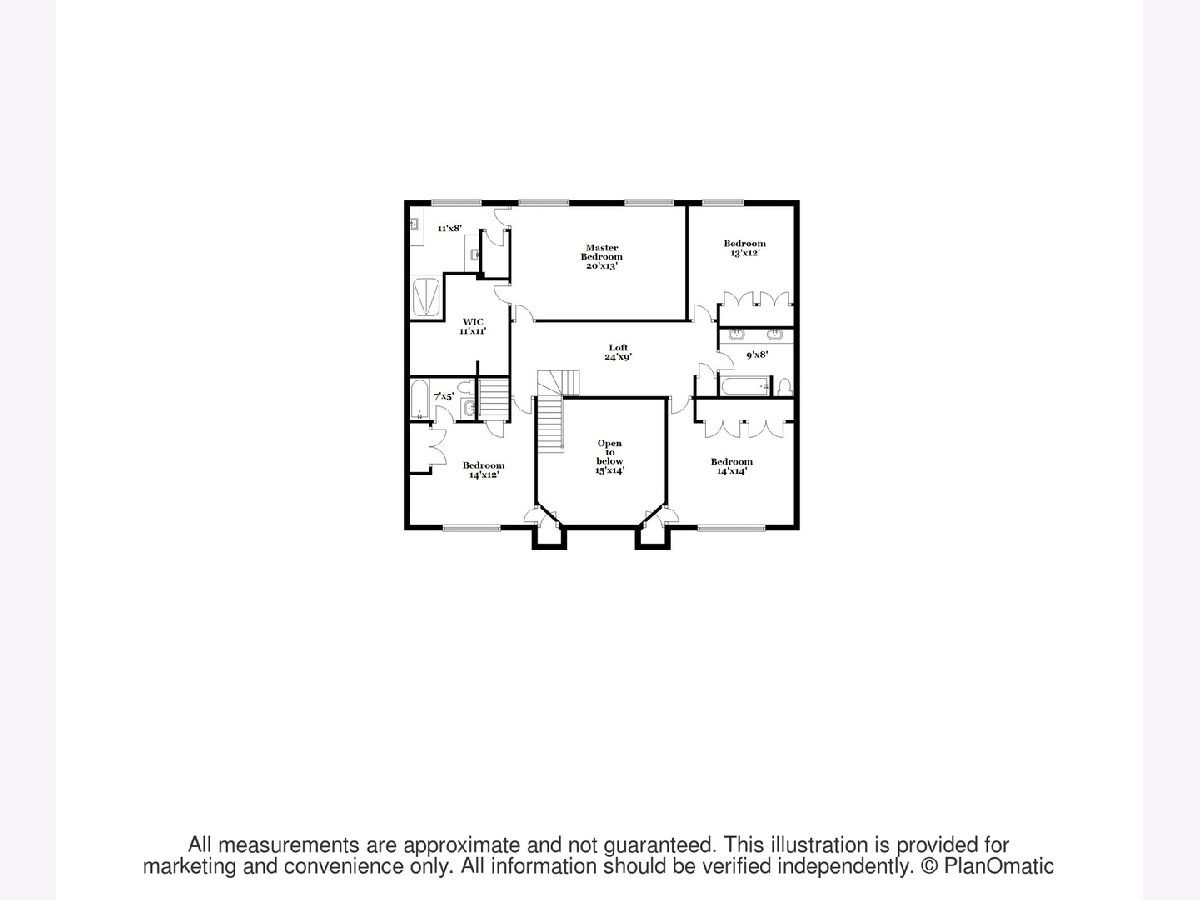
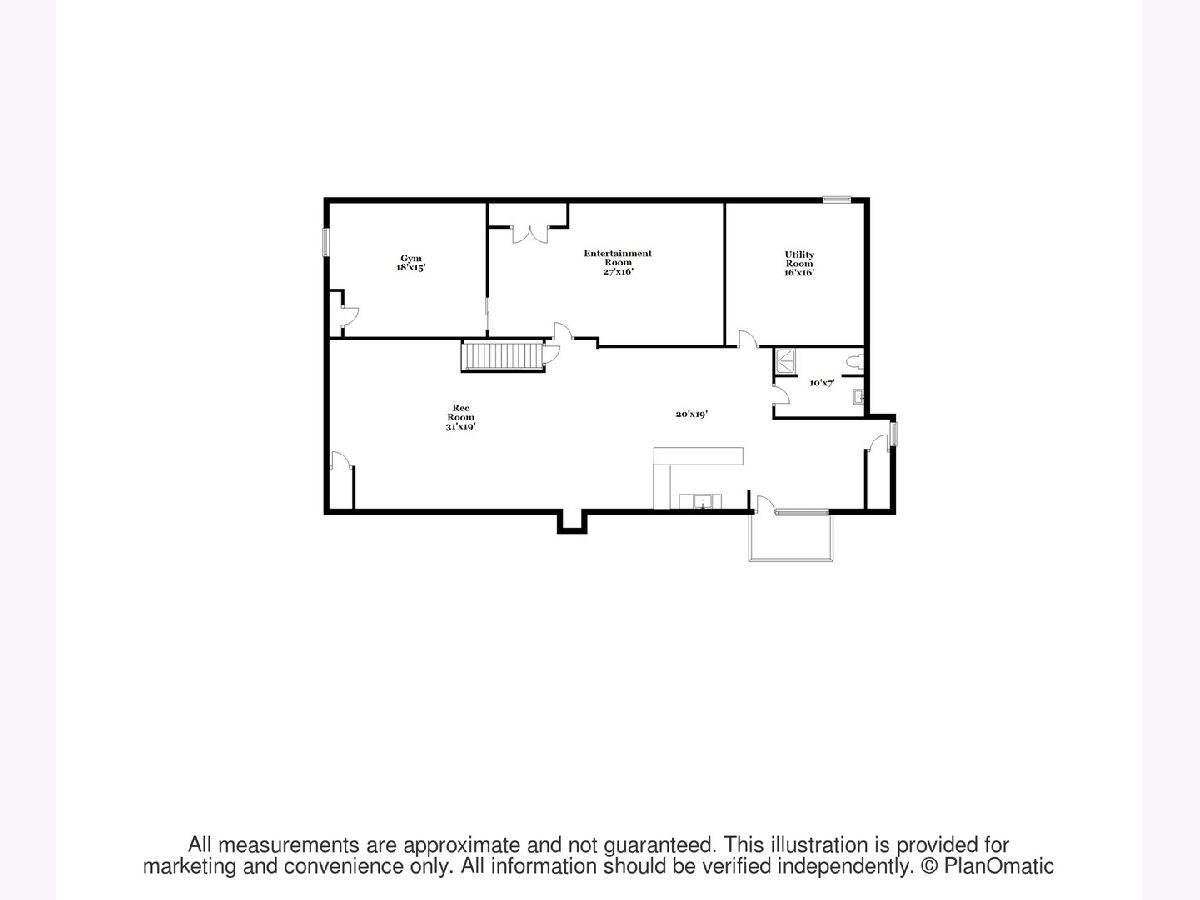
Room Specifics
Total Bedrooms: 4
Bedrooms Above Ground: 4
Bedrooms Below Ground: 0
Dimensions: —
Floor Type: Hardwood
Dimensions: —
Floor Type: Hardwood
Dimensions: —
Floor Type: Hardwood
Full Bathrooms: 5
Bathroom Amenities: Separate Shower,Double Sink
Bathroom in Basement: 1
Rooms: Office,Sun Room,Recreation Room,Exercise Room,Study,Utility Room-Lower Level,Theatre Room
Basement Description: Finished
Other Specifics
| 3 | |
| — | |
| — | |
| Deck, Storms/Screens | |
| Cul-De-Sac,Landscaped | |
| 46679 | |
| — | |
| Full | |
| Bar-Wet, Hardwood Floors, Heated Floors, First Floor Laundry, Walk-In Closet(s) | |
| Double Oven, Microwave, Dishwasher, High End Refrigerator, Washer, Dryer, Disposal, Stainless Steel Appliance(s) | |
| Not in DB | |
| Street Paved | |
| — | |
| — | |
| Gas Starter |
Tax History
| Year | Property Taxes |
|---|---|
| 2020 | $16,825 |
Contact Agent
Nearby Similar Homes
Nearby Sold Comparables
Contact Agent
Listing Provided By
@properties




