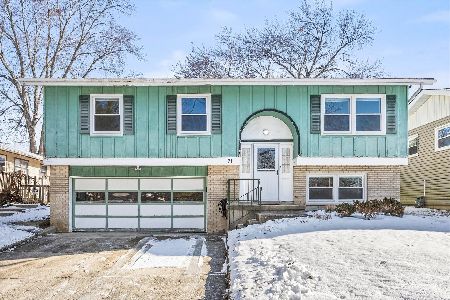206 Pierce Avenue, Wheaton, Illinois 60187
$315,000
|
Sold
|
|
| Status: | Closed |
| Sqft: | 1,090 |
| Cost/Sqft: | $284 |
| Beds: | 3 |
| Baths: | 1 |
| Year Built: | 1950 |
| Property Taxes: | $4,229 |
| Days On Market: | 889 |
| Lot Size: | 0,00 |
Description
Highly Desired Wheaton Ranch! This Charming 3 Bedroom Home is Move-in Ready! The Floor Plan is Perfect for Easy Living! Abundant Natural Light & Hardwood Floors are Warm & Inviting! Dining Area & Spacious Living Room with Bay Window are Ideal for Gatherings or Quiet Relaxation! Bright Kitchen with Ample Cabinetry & Breakfast Bar! Updated Kitchen Appliances include a New Refrigerator & Gas Stove (2021). Roomy Laundry Room/Mudroom with Cabinetry & Sink! New Washing Machine (2021). Convenient Backyard Access to Patio Overlooking a Lovely Backyard. Detached 1.5 Car Garage with Additional Storage. New Roof (2021)! New Furnace (2022)! Fabulous Location! Wonderful & Walkable Neighborhood! Bike or Stroll to the Prairie Path or Lincoln Marsh! Walk to Vibrant Downtown Wheaton & Metra Train! Top Rated Wheaton D200 Schools! Emerson Elementary School & Monroe Junior High School are just a few blocks away! Great Shopping & Dining Nearby! Welcome Home!
Property Specifics
| Single Family | |
| — | |
| — | |
| 1950 | |
| — | |
| — | |
| No | |
| — |
| Du Page | |
| — | |
| — / Not Applicable | |
| — | |
| — | |
| — | |
| 11864053 | |
| 0517115006 |
Nearby Schools
| NAME: | DISTRICT: | DISTANCE: | |
|---|---|---|---|
|
Grade School
Emerson Elementary School |
200 | — | |
|
Middle School
Monroe Middle School |
200 | Not in DB | |
|
High School
Wheaton North High School |
200 | Not in DB | |
Property History
| DATE: | EVENT: | PRICE: | SOURCE: |
|---|---|---|---|
| 29 Dec, 2011 | Sold | $160,000 | MRED MLS |
| 1 Dec, 2011 | Under contract | $177,500 | MRED MLS |
| 22 Jul, 2011 | Listed for sale | $177,500 | MRED MLS |
| 29 Sep, 2023 | Sold | $315,000 | MRED MLS |
| 3 Sep, 2023 | Under contract | $309,900 | MRED MLS |
| 24 Aug, 2023 | Listed for sale | $309,900 | MRED MLS |
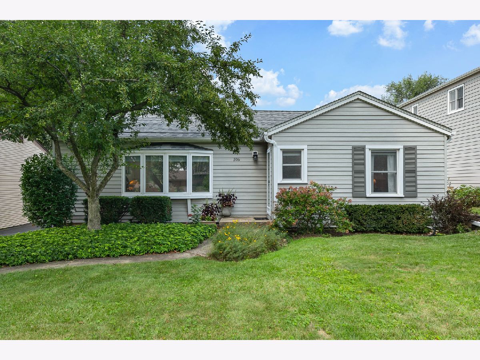
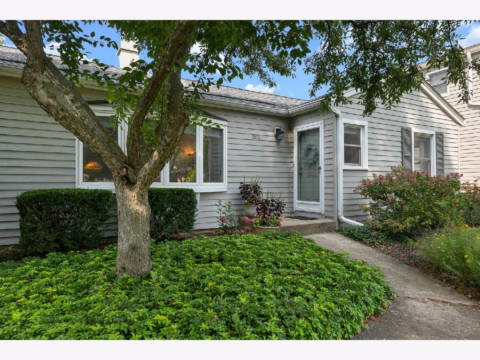
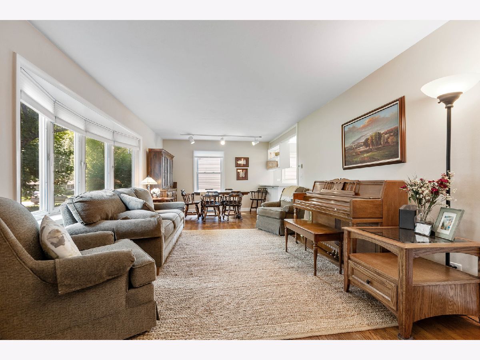
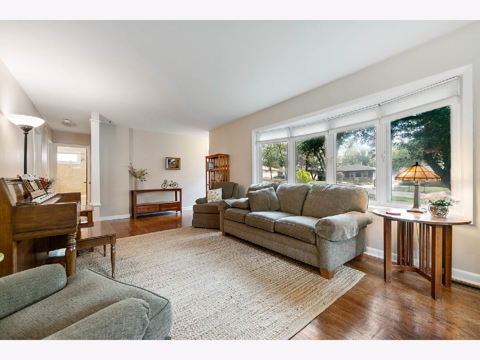
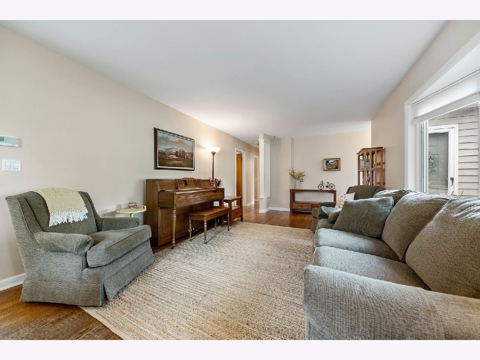
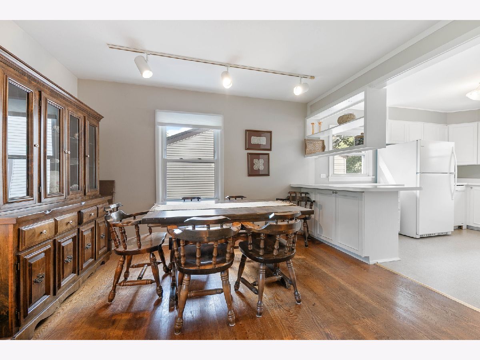
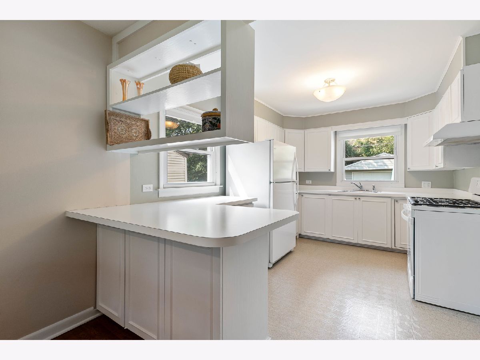
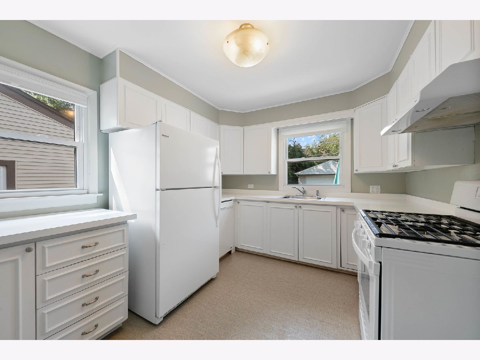
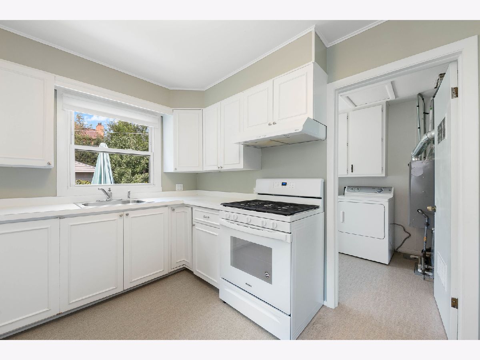
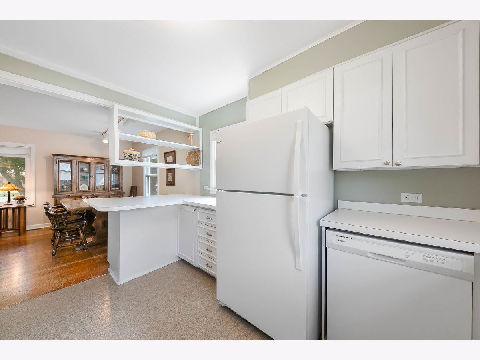
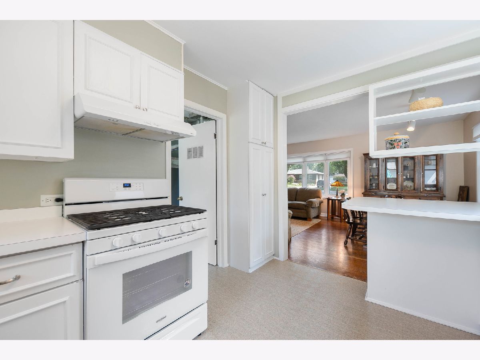
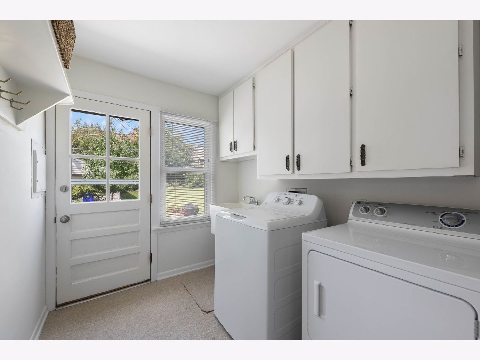
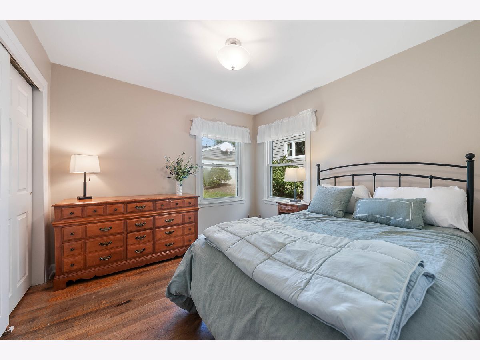
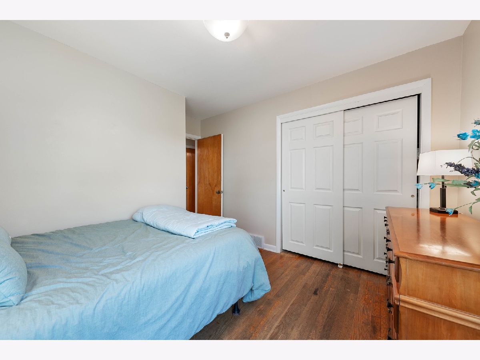
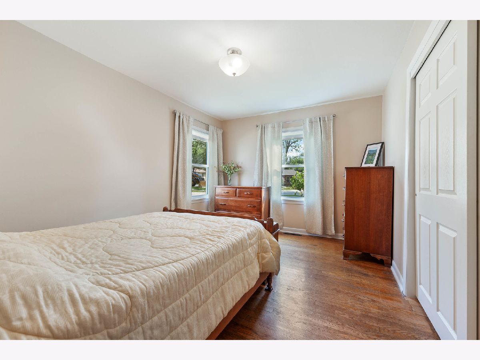
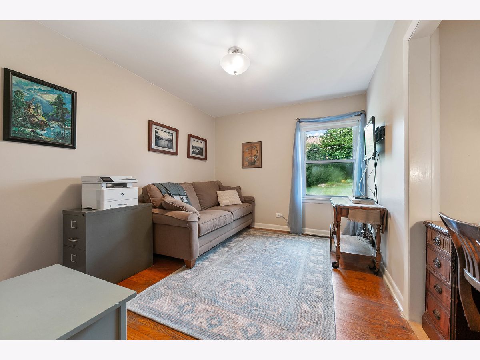
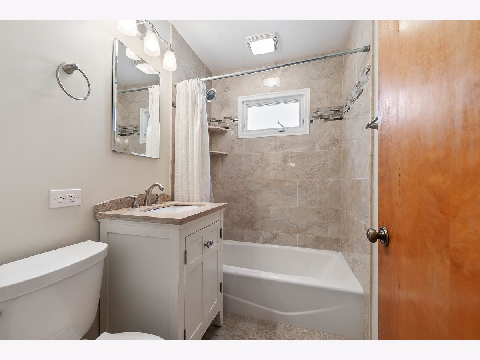
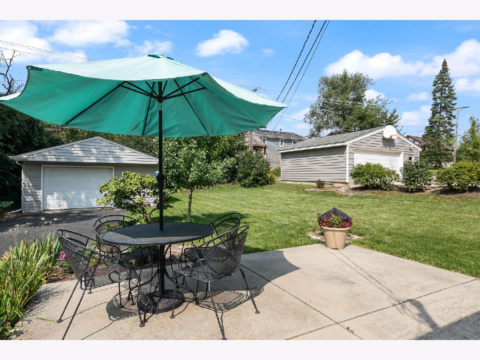
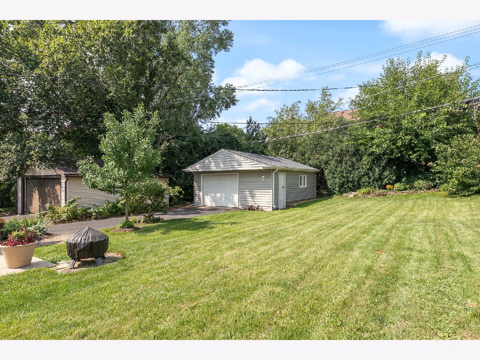
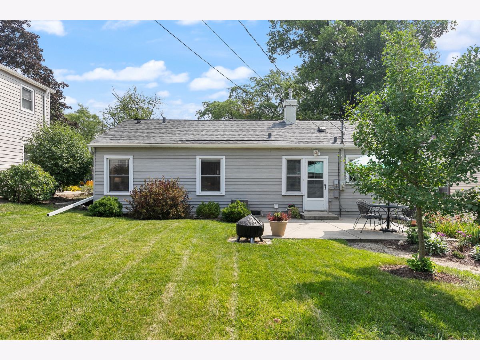
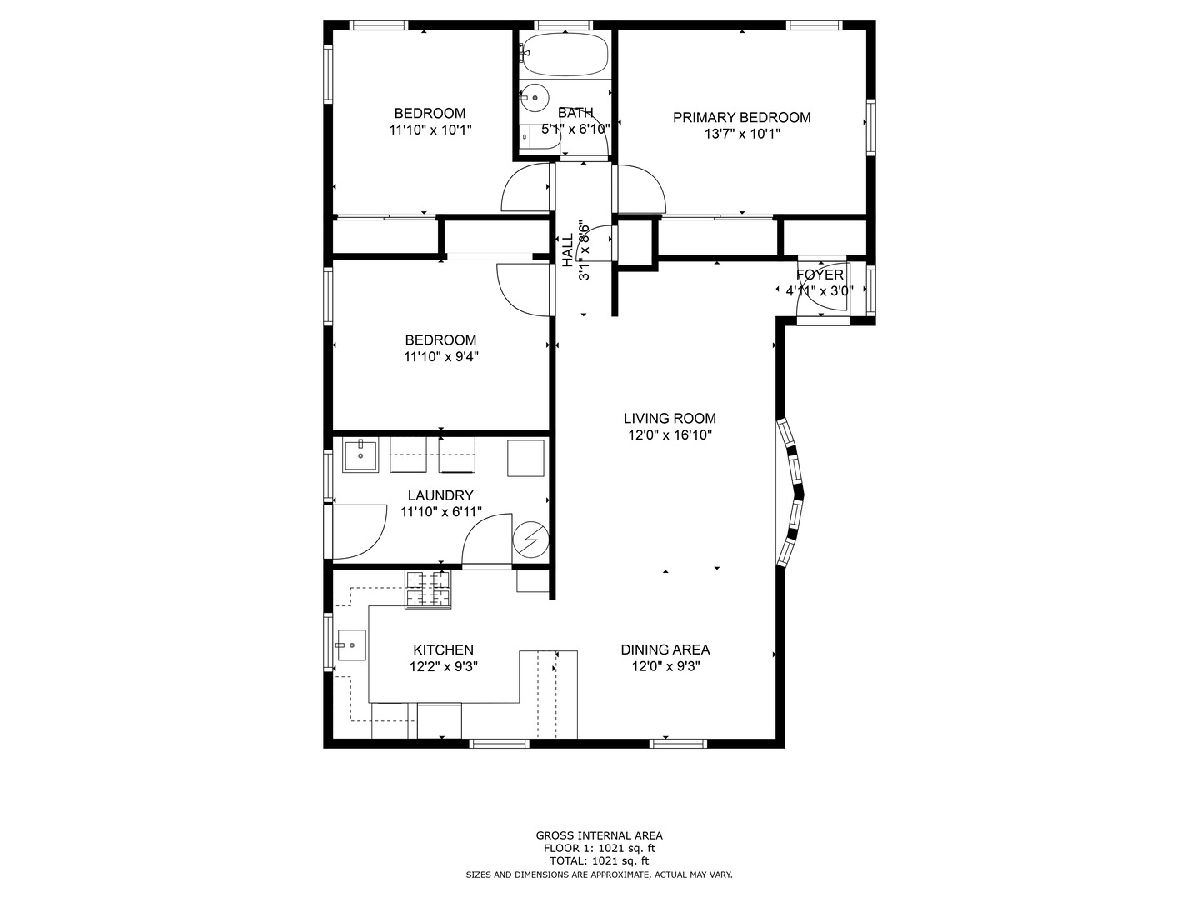
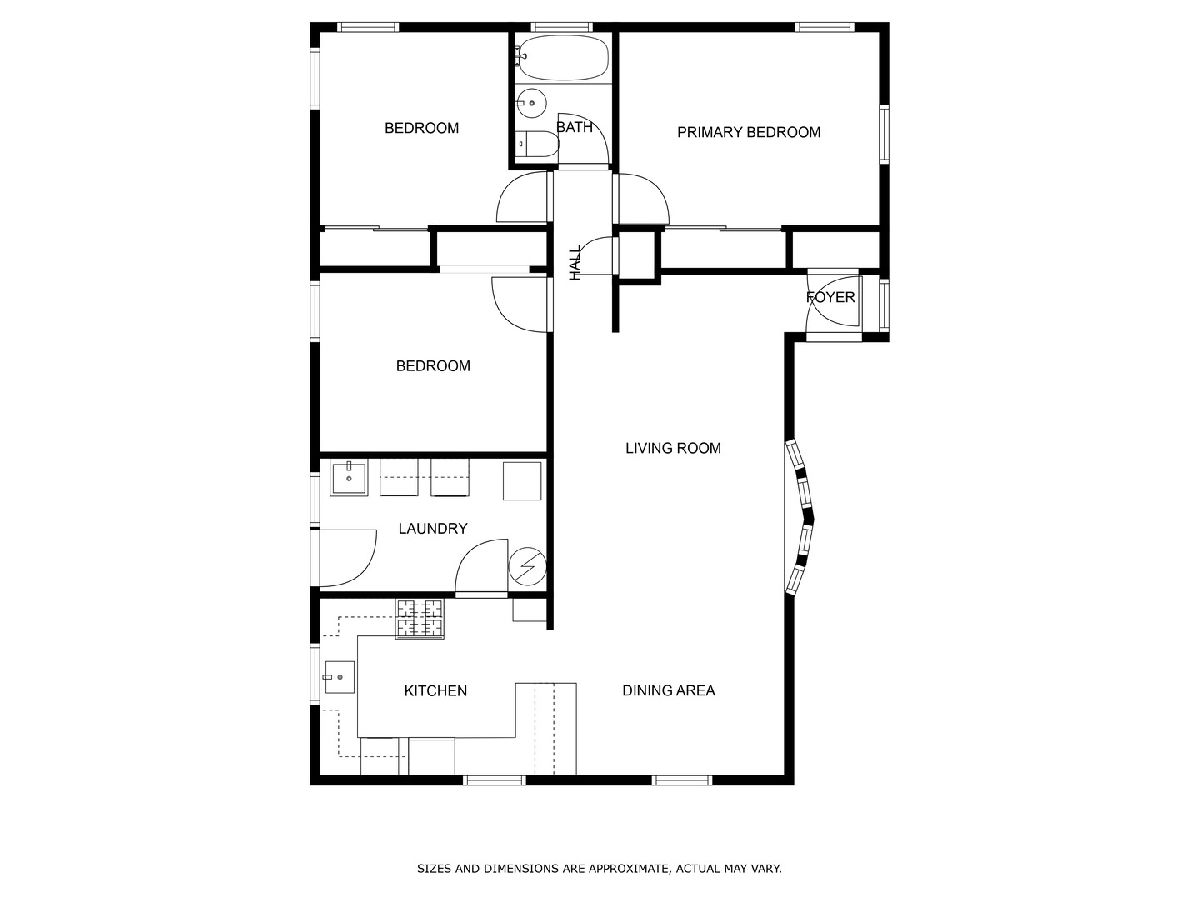
Room Specifics
Total Bedrooms: 3
Bedrooms Above Ground: 3
Bedrooms Below Ground: 0
Dimensions: —
Floor Type: —
Dimensions: —
Floor Type: —
Full Bathrooms: 1
Bathroom Amenities: —
Bathroom in Basement: 0
Rooms: —
Basement Description: Crawl
Other Specifics
| 1.5 | |
| — | |
| Asphalt,Shared | |
| — | |
| — | |
| 53X148 | |
| — | |
| — | |
| — | |
| — | |
| Not in DB | |
| — | |
| — | |
| — | |
| — |
Tax History
| Year | Property Taxes |
|---|---|
| 2011 | $4,846 |
| 2023 | $4,229 |
Contact Agent
Nearby Similar Homes
Nearby Sold Comparables
Contact Agent
Listing Provided By
RE/MAX Suburban




