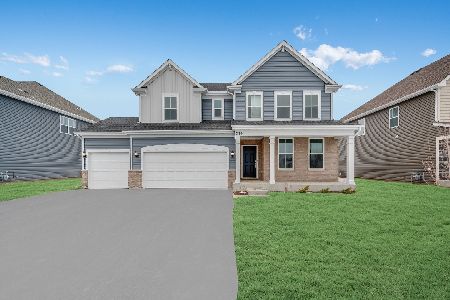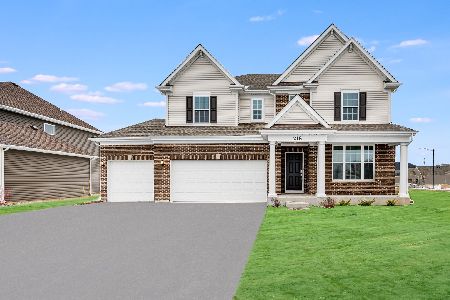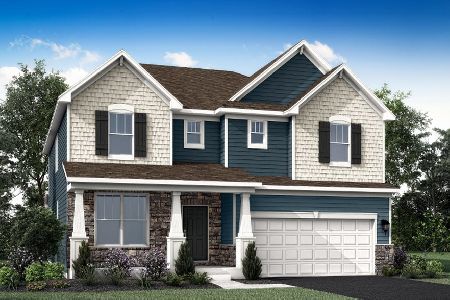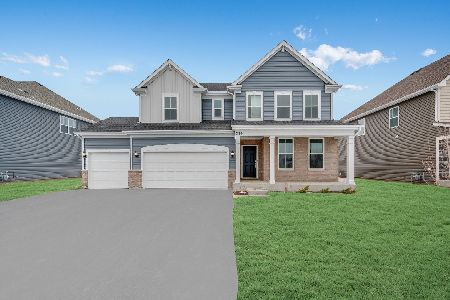206 Rhinebeck Way, Algonquin, Illinois 60102
$487,000
|
Sold
|
|
| Status: | Closed |
| Sqft: | 2,292 |
| Cost/Sqft: | $216 |
| Beds: | 3 |
| Baths: | 3 |
| Year Built: | 2025 |
| Property Taxes: | $0 |
| Days On Market: | 480 |
| Lot Size: | 0,00 |
Description
Homesite #54 Start planning for a New Years celebration. This popular Biscayne Model new construction home is being built now for your January, 2025 delivery. * Enjoy maintenance free Luxury Vinyl flooring throughout kitchen and family room. *Lennar at WESTVIEW CROSSING * Dist. 158 HUNTLEY SCHOOLS, and WALKING DISTANCE TO SQUARE BARN ROAD CAMPUS * PRIME LOCATION TWO MILES EAST OF RANDALL ROAD CORRIDOR AND ALGONQUIN COMMONS SHOPPING CENTER * "EVERYTHINGS INCLUDED" QUARTZ COUNTERS * UPGRADED 42" CABINETS & FLOORING * SS APPLIANCES * 9FT CEILINGS * THIS 2-STORY BISCAYNE FEATURES CASUAL OPEN CONCEPT, 3 BEDROOMS INCLUDING OWNERS SUITE WITH DELUXE SHOWER BATH * PLUS LOFT * 1ST FLOOR SECLUDED STUDY, FORMAL DINING ROOM, MODERN KITCHEN WITH VERSATILE CENTER ISLAND, BREAKFAST ROOM WITH SLIDING DOORS * 2ND FLOOR LAUNDRY * 2 CAR GARAGE * 10 YEAR BUILDER LIMITED WARRANTY * CHARMING DOWNTOWN ALGONQUIN WITH RIVER FRONT PARKS & FISHING & PICNICS * Pictures are for Reference ONLY, and of previously built home *credit restrictions apply. Must close on or before 1/31/25. See sales for details. The listing broker is not affiliated with the Builder's Preferred Lender.
Property Specifics
| Single Family | |
| — | |
| — | |
| 2025 | |
| — | |
| BISCAYNE-K | |
| No | |
| — |
| — | |
| Westview Crossing In Algonquin | |
| 480 / Annual | |
| — | |
| — | |
| — | |
| 12146326 | |
| 1836328005 |
Nearby Schools
| NAME: | DISTRICT: | DISTANCE: | |
|---|---|---|---|
|
Grade School
Mackeben Elementary School |
158 | — | |
|
Middle School
Heineman Middle School |
158 | Not in DB | |
|
High School
Huntley High School |
158 | Not in DB | |
Property History
| DATE: | EVENT: | PRICE: | SOURCE: |
|---|---|---|---|
| 31 Jan, 2025 | Sold | $487,000 | MRED MLS |
| 30 Dec, 2024 | Under contract | $494,900 | MRED MLS |
| — | Last price change | $479,900 | MRED MLS |
| 23 Aug, 2024 | Listed for sale | $499,900 | MRED MLS |



























Room Specifics
Total Bedrooms: 3
Bedrooms Above Ground: 3
Bedrooms Below Ground: 0
Dimensions: —
Floor Type: —
Dimensions: —
Floor Type: —
Full Bathrooms: 3
Bathroom Amenities: —
Bathroom in Basement: 0
Rooms: —
Basement Description: Unfinished
Other Specifics
| 2 | |
| — | |
| — | |
| — | |
| — | |
| 70 X 127 | |
| — | |
| — | |
| — | |
| — | |
| Not in DB | |
| — | |
| — | |
| — | |
| — |
Tax History
| Year | Property Taxes |
|---|
Contact Agent
Nearby Similar Homes
Nearby Sold Comparables
Contact Agent
Listing Provided By
Baird & Warner













