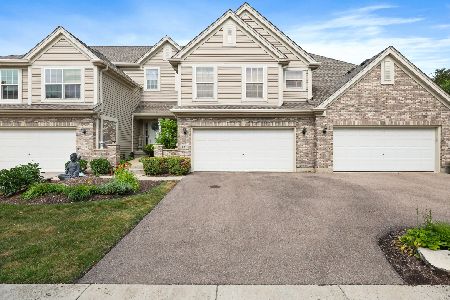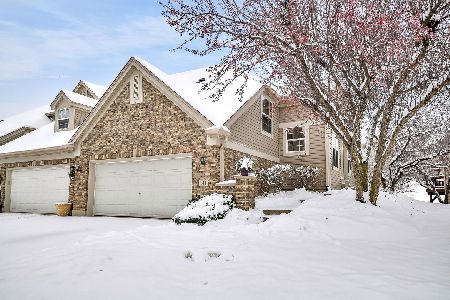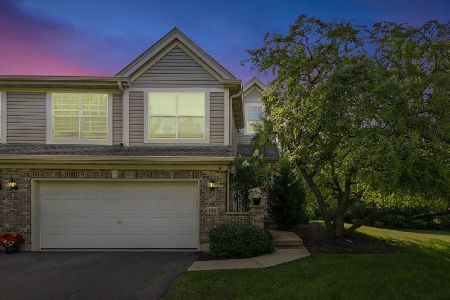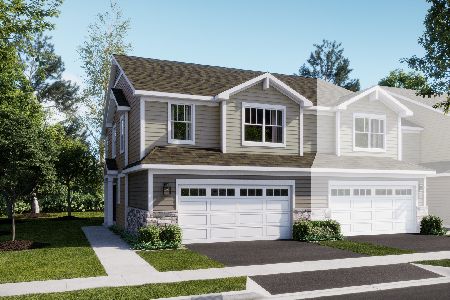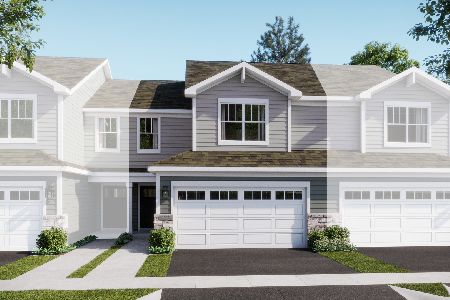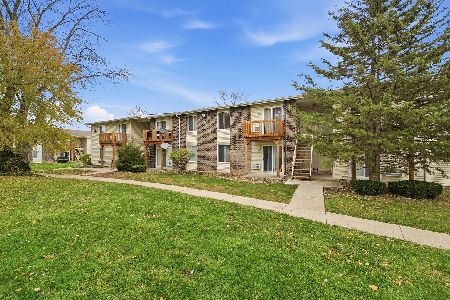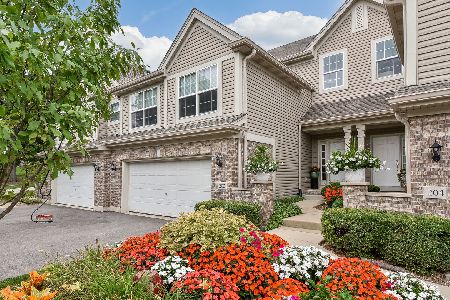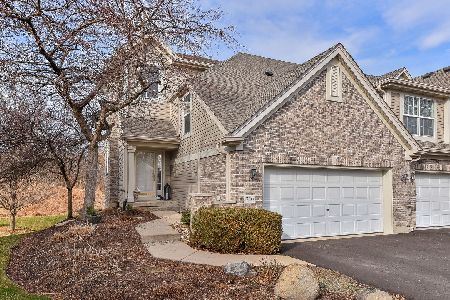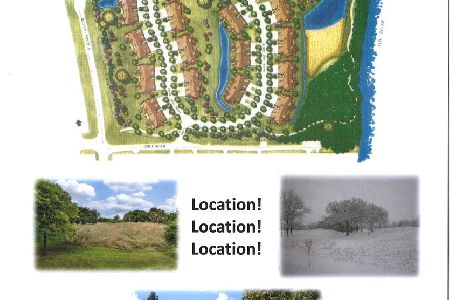206 River Mist Court, Oswego, Illinois 60543
$256,500
|
Sold
|
|
| Status: | Closed |
| Sqft: | 2,034 |
| Cost/Sqft: | $130 |
| Beds: | 3 |
| Baths: | 4 |
| Year Built: | 2005 |
| Property Taxes: | $7,832 |
| Days On Market: | 2298 |
| Lot Size: | 0,00 |
Description
On Quiet Cul-De-Sac Backing to Dedicated Conservancy Area! Over 2,600 SqFt of Finished Living Space in Vacation Like, Private Setting in Beautiful, Rolling, Wooded Neighborhood on the Fox River! Desirable End Unit, Gleaming Hardwood Floors, Formal Dining Room, Dramatic Living Room w/Volume Ceilings & Gas Log Fireplace! Wonderful 14'X12' Deck for Watching Sunrises & Entertaining! Kitchen Features Stainless Bosch Cook Top & Oven, Breakfast Bar & Walk-In Pantry. Luxury Master Suite & Loft/Den Area w/Luxury Master Bath Which Includes Separate Shower & Soaker Tub. Architectural Interest Abounds In This Beautiful Town Home - Light & Bright w/Expansive Windows Throughout. The Mid-Level 2nd & 3rd Bedrooms Include Full Hall Bath. Finished Walkout Basement Includes Fireplace, Family Room, Full Bath, Laundry Room & Utility Area. A Beautiful Deck & Patio For That Morning Coffee! Nature Prairie Preserve, Ecologically Maintained by HOA & Recognized By the Conservation Foundation! Oswego 308 Schools!
Property Specifics
| Condos/Townhomes | |
| 3 | |
| — | |
| 2005 | |
| Walkout | |
| DOGWOOD | |
| No | |
| — |
| Kendall | |
| River Mist On The Fox | |
| 275 / Monthly | |
| Insurance,Exterior Maintenance,Lawn Care,Snow Removal | |
| Public | |
| Public Sewer, Sewer-Storm | |
| 10500107 | |
| 0308363005 |
Nearby Schools
| NAME: | DISTRICT: | DISTANCE: | |
|---|---|---|---|
|
Grade School
Fox Chase Elementary School |
308 | — | |
|
Middle School
Traughber Junior High School |
308 | Not in DB | |
|
High School
Oswego High School |
308 | Not in DB | |
Property History
| DATE: | EVENT: | PRICE: | SOURCE: |
|---|---|---|---|
| 1 Nov, 2019 | Sold | $256,500 | MRED MLS |
| 5 Oct, 2019 | Under contract | $265,000 | MRED MLS |
| — | Last price change | $269,000 | MRED MLS |
| 29 Aug, 2019 | Listed for sale | $269,000 | MRED MLS |
Room Specifics
Total Bedrooms: 3
Bedrooms Above Ground: 3
Bedrooms Below Ground: 0
Dimensions: —
Floor Type: Carpet
Dimensions: —
Floor Type: Carpet
Full Bathrooms: 4
Bathroom Amenities: Separate Shower,Double Sink,Soaking Tub
Bathroom in Basement: 1
Rooms: Loft,Recreation Room,Deck,Utility Room-Lower Level
Basement Description: Finished,Exterior Access
Other Specifics
| 2 | |
| Concrete Perimeter | |
| Asphalt | |
| Deck, Brick Paver Patio | |
| Cul-De-Sac,Landscaped | |
| 34 X 72 | |
| — | |
| Full | |
| Vaulted/Cathedral Ceilings, Hardwood Floors, Laundry Hook-Up in Unit, Walk-In Closet(s) | |
| Dishwasher, Refrigerator, Washer, Dryer, Disposal, Stainless Steel Appliance(s), Cooktop, Built-In Oven, Range Hood, Water Softener Owned | |
| Not in DB | |
| — | |
| — | |
| — | |
| Gas Log |
Tax History
| Year | Property Taxes |
|---|---|
| 2019 | $7,832 |
Contact Agent
Nearby Similar Homes
Nearby Sold Comparables
Contact Agent
Listing Provided By
john greene, Realtor

