206 Spring Ridge Drive, Bloomington, Illinois 61704
$310,000
|
Sold
|
|
| Status: | Closed |
| Sqft: | 3,130 |
| Cost/Sqft: | $102 |
| Beds: | 3 |
| Baths: | 4 |
| Year Built: | 2006 |
| Property Taxes: | $8,745 |
| Days On Market: | 1968 |
| Lot Size: | 0,00 |
Description
Move in & enjoy life in this fabulous 1.5 story in desirable Spring Ridge! Rare find w/ 4 BR, 3 1/2 baths and 2 gas fireplaces!! Beautiful Brazilian cherry hard wood flooring throughout main living areas including upscale kitchen w/ cherry cabinets & Corian countertops. Enjoy the fabulous 3 season room overlooking the patio and private back yard where you can grill to your heart's desire w/ the natural gas hook up. Upstairs boasts 2 large BR, full bath, and open loft area w/ abundance of built in cabinets and bookcases! All of this plus a finished basement w/ additional bedroom and full bath & room for storage. This home is waiting for you to relax w/ no worries! Feels like new! Do not miss out on this one of a kind opportunity. This is a beautiful, well maintained story and a half unit in Spring Ridge. Community HOA takes care of landscaping, sprinklers, common areas including a spectacular nature area between the SR community and Sugar Creek. HOA also includes cable and internet. This unit backs up to a treeline with no backyard neighbors. Unit boasts a grand two story greatroom with Brazilian Cherry hardwood floors and a gas fire place. Kitchen has plenty of the same cherry hardwood cabinets. The appliances are high-end with a new cherry paneled Bosch dishwasher. There is a main floor master bedroom with double vanity, walk-in shower ensuite. A large walk-in closet with built-in completes the master. A powder room, laundry room and three season room round out the main level. Upstairs, there is a loft area with beautiful cherry built-ins. Two very large bedrooms and a full bath, complete that level. There is a total of four closets, including a walk-in to provide plenty of storage. Lower level is finished with full bath, large L-shaped family room and another bedroom. Family room has another gas fire place plus a large mounted TV over it. Lower level has two large storage rooms. Sump pump is new with water power backup. This is a fabulous home in a fabulous community plus the location could not be more convenient! MLS #10838156
Property Specifics
| Condos/Townhomes | |
| 2 | |
| — | |
| 2006 | |
| Full | |
| — | |
| No | |
| — |
| Mc Lean | |
| Spring Ridge | |
| 260 / Monthly | |
| TV/Cable,Lawn Care,Snow Removal,Internet | |
| Public | |
| Public Sewer | |
| 10838156 | |
| 1426475020 |
Nearby Schools
| NAME: | DISTRICT: | DISTANCE: | |
|---|---|---|---|
|
Grade School
Colene Hoose Elementary |
5 | — | |
|
Middle School
Chiddix Jr High |
5 | Not in DB | |
|
High School
Normal Community High School |
5 | Not in DB | |
Property History
| DATE: | EVENT: | PRICE: | SOURCE: |
|---|---|---|---|
| 30 Sep, 2020 | Sold | $310,000 | MRED MLS |
| 29 Aug, 2020 | Under contract | $320,000 | MRED MLS |
| 28 Aug, 2020 | Listed for sale | $320,000 | MRED MLS |
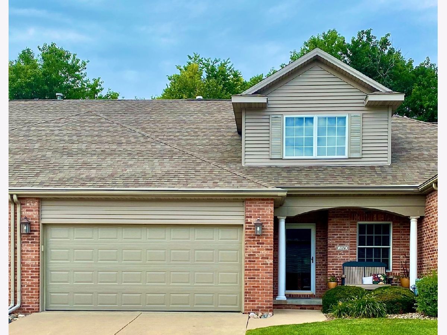
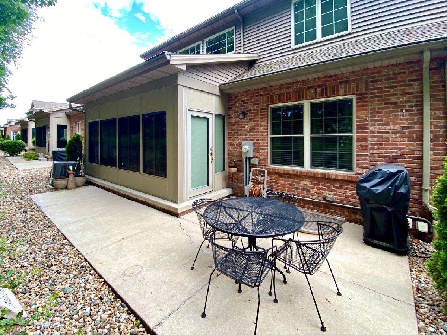
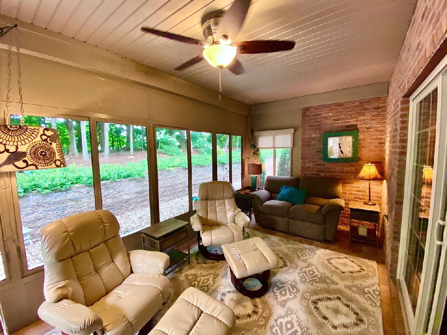
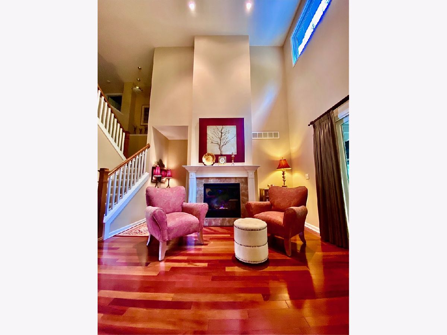
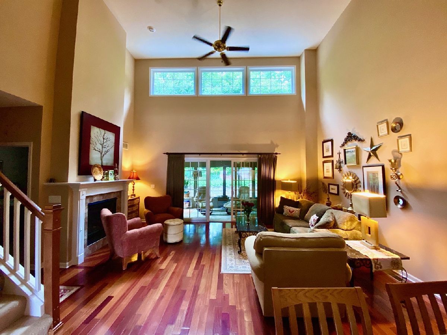
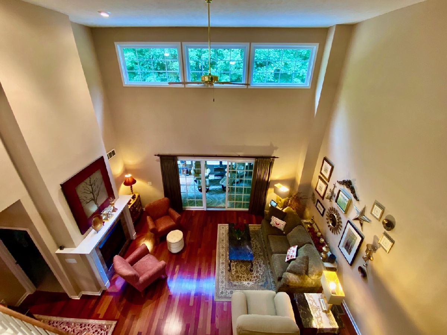
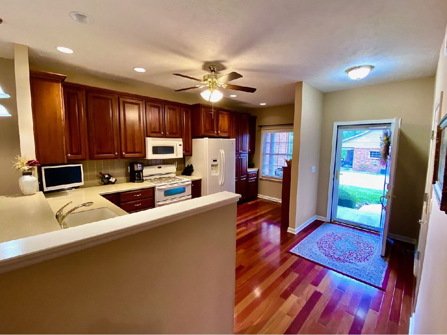
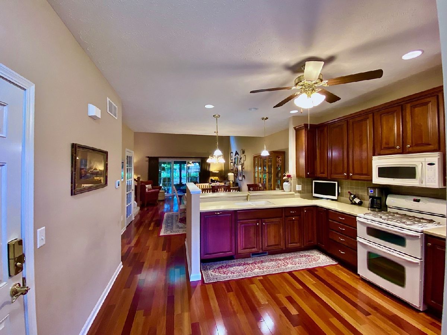
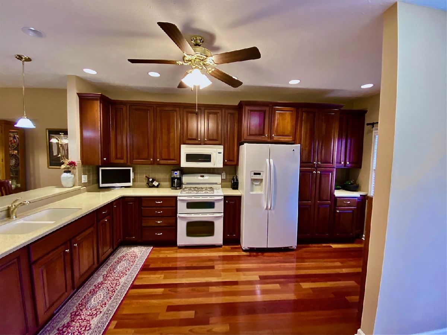
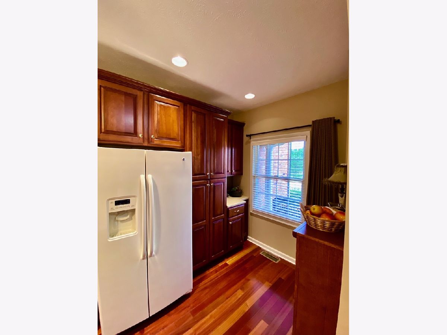
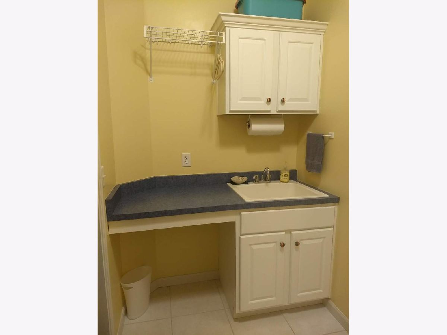
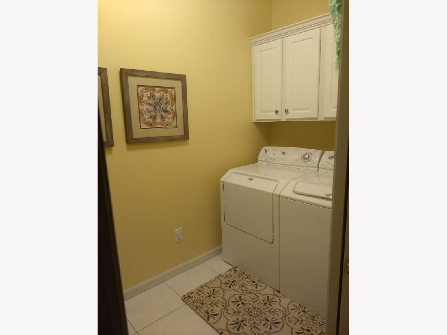
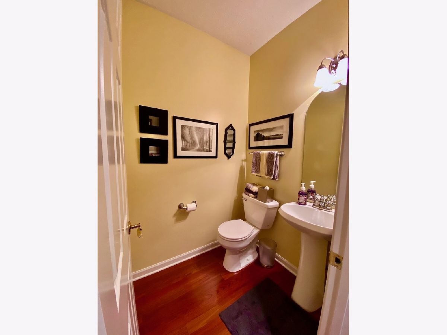
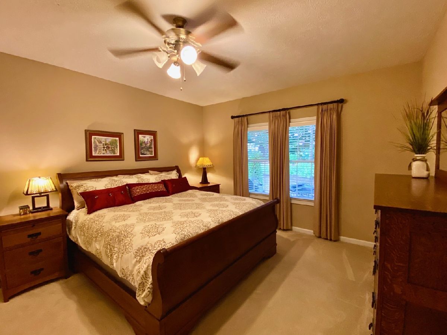
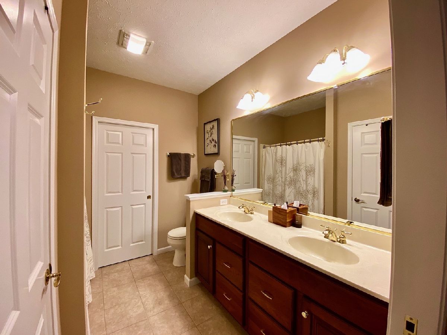
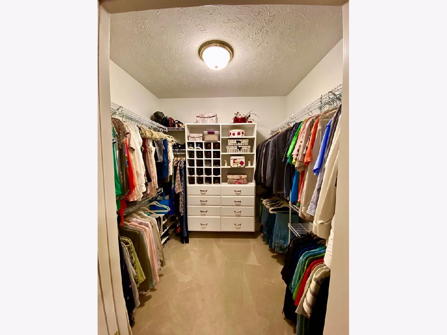
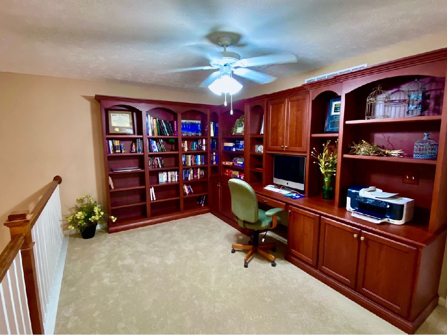
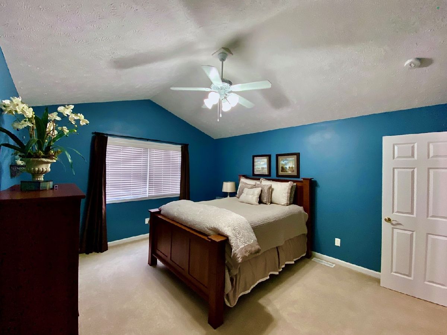
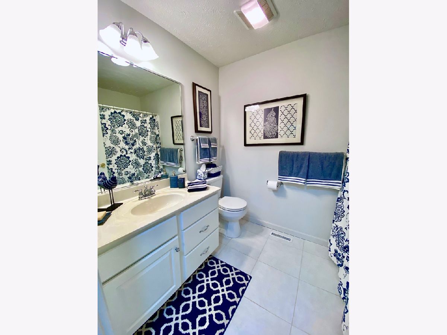
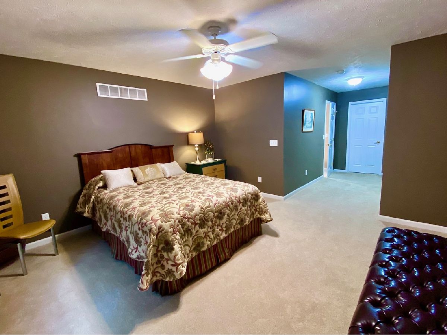
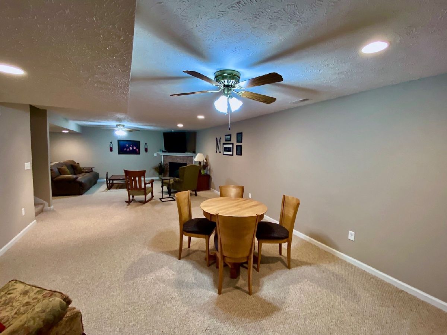
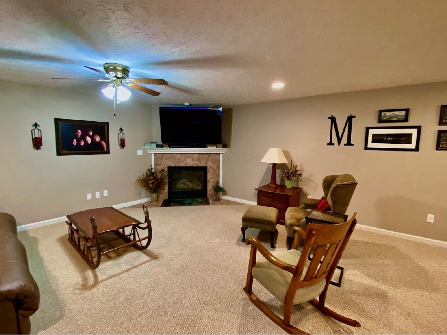
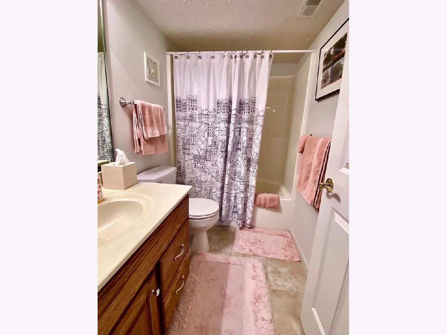
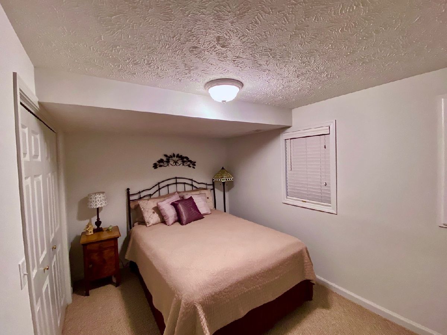
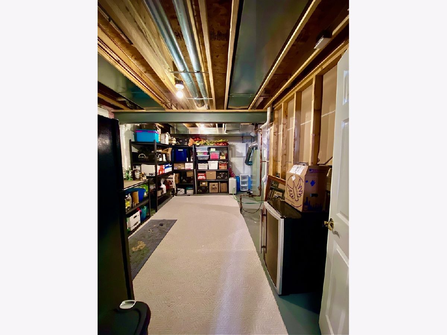
Room Specifics
Total Bedrooms: 4
Bedrooms Above Ground: 3
Bedrooms Below Ground: 1
Dimensions: —
Floor Type: Carpet
Dimensions: —
Floor Type: Carpet
Dimensions: —
Floor Type: Carpet
Full Bathrooms: 4
Bathroom Amenities: Separate Shower,Double Sink
Bathroom in Basement: 1
Rooms: Sun Room
Basement Description: Finished
Other Specifics
| 2 | |
| Concrete Perimeter | |
| Concrete | |
| Patio, Porch | |
| Common Grounds | |
| 2592 | |
| — | |
| Full | |
| Vaulted/Cathedral Ceilings, Hardwood Floors, First Floor Bedroom, First Floor Laundry, First Floor Full Bath, Walk-In Closet(s) | |
| Double Oven, Microwave, Dishwasher, Refrigerator, Washer, Dryer, Disposal | |
| Not in DB | |
| — | |
| — | |
| — | |
| Attached Fireplace Doors/Screen, Gas Log |
Tax History
| Year | Property Taxes |
|---|---|
| 2020 | $8,745 |
Contact Agent
Nearby Similar Homes
Nearby Sold Comparables
Contact Agent
Listing Provided By
Metro Realty Inc.





