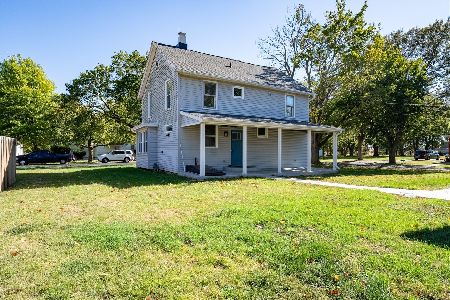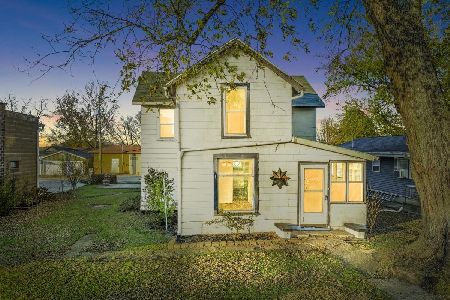206 Washington Street, Carlock, Illinois 61725
$163,000
|
Sold
|
|
| Status: | Closed |
| Sqft: | 2,480 |
| Cost/Sqft: | $63 |
| Beds: | 4 |
| Baths: | 2 |
| Year Built: | 1916 |
| Property Taxes: | $2,793 |
| Days On Market: | 1732 |
| Lot Size: | 0,30 |
Description
Rare find Gorgeous 1.5 story bungalow 4 bed & 2 full bath home in Carlock within Unit 5 school district! Old house charm with added modern conveniences. The home has beautiful original hardwood flooring throughout the entire main level. It has a very open feel to it with the open concept. Home has 2 master bedrooms- one on the main floor and the second floor hosting an oversized master suite with a full bathroom, 2 walk-in closets and other built areas for storage. Home was fully renovated in 2005 with new plumbing, electrical, HVAC, widows and siding, roof composite decking on the huge front porch with swing, spray foam insulation throughout the entire home. Recent updates: 2018 professionally painted with neutral colors, 2018 new GE Cafe 27.8 cu ft Stainless Steel refrigerator with hot water and the Precise Fill and Keurig attachment included, master bedroom on upper level has a new ship plank ceiling throughout the entire room, and the basement steps were just completely replaced for added safety with wider steps 2021. There is a 2-car detached garage and the home is located across the street from the Carlock Elementary school that has a wonderful park. Internet will be no problem at all since the town offers lightning speed fiber optic internet by Telstar with unlimited data. Working from home or remote learning will not be a concern for sure. The Samsung washer/dryer set 2016 will stay with the home and are located in the basement with a new sink that was added a few years back. Basement has very high ceilings and is not finished but is usable space and could easily be finished.
Property Specifics
| Single Family | |
| — | |
| Bungalow | |
| 1916 | |
| Partial | |
| — | |
| No | |
| 0.3 |
| Mc Lean | |
| Not Applicable | |
| — / Not Applicable | |
| None | |
| Public | |
| Septic-Private | |
| 11056457 | |
| 0632302002 |
Nearby Schools
| NAME: | DISTRICT: | DISTANCE: | |
|---|---|---|---|
|
Grade School
Carlock Elementary |
5 | — | |
|
Middle School
Parkside Jr High |
5 | Not in DB | |
|
High School
Normal Community West High Schoo |
5 | Not in DB | |
Property History
| DATE: | EVENT: | PRICE: | SOURCE: |
|---|---|---|---|
| 22 Dec, 2010 | Sold | $132,000 | MRED MLS |
| 19 Nov, 2010 | Under contract | $132,900 | MRED MLS |
| 15 Nov, 2010 | Listed for sale | $132,900 | MRED MLS |
| 2 Aug, 2021 | Sold | $163,000 | MRED MLS |
| 17 Jun, 2021 | Under contract | $155,000 | MRED MLS |
| 22 Apr, 2021 | Listed for sale | $150,000 | MRED MLS |
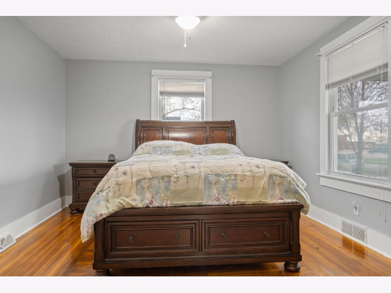
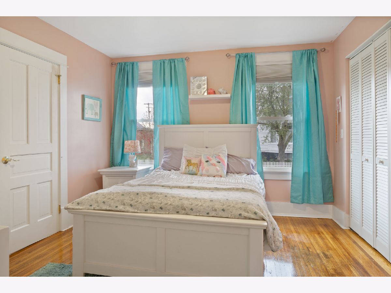
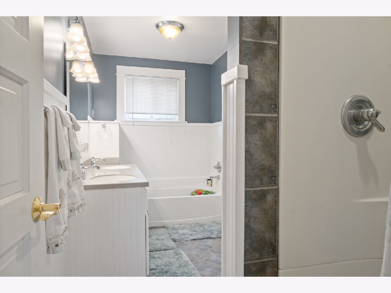
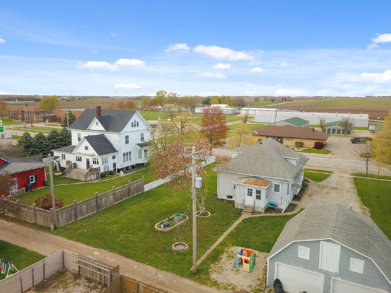
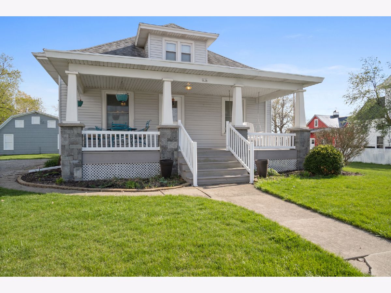
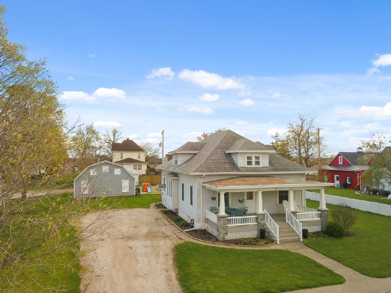
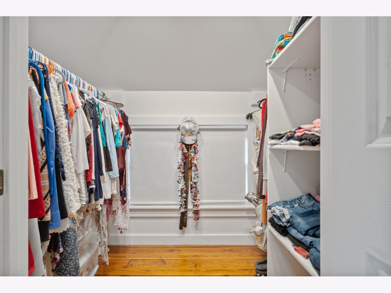
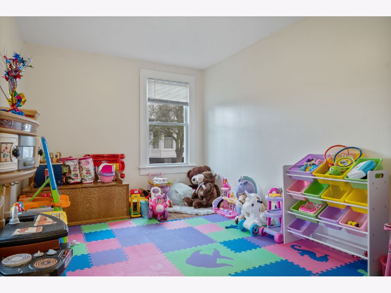
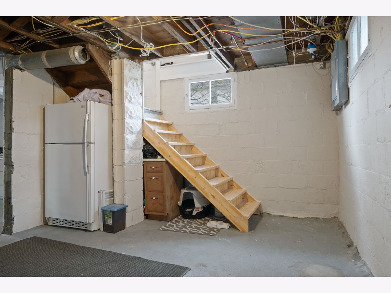
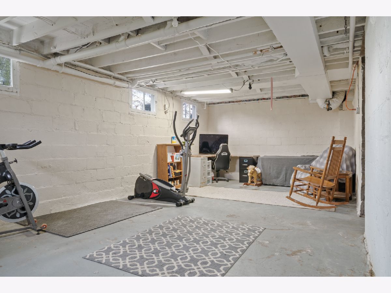
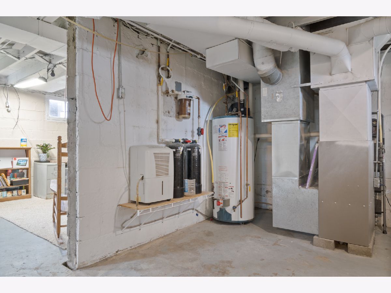
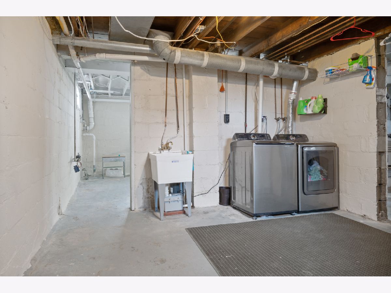
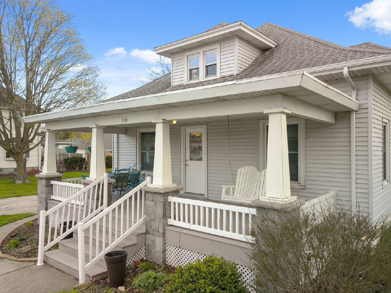
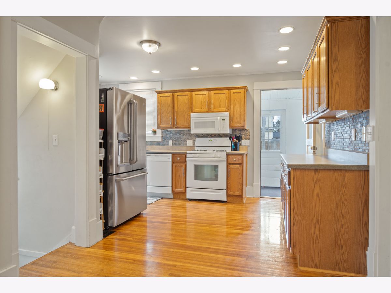
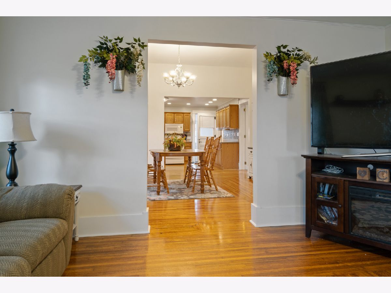
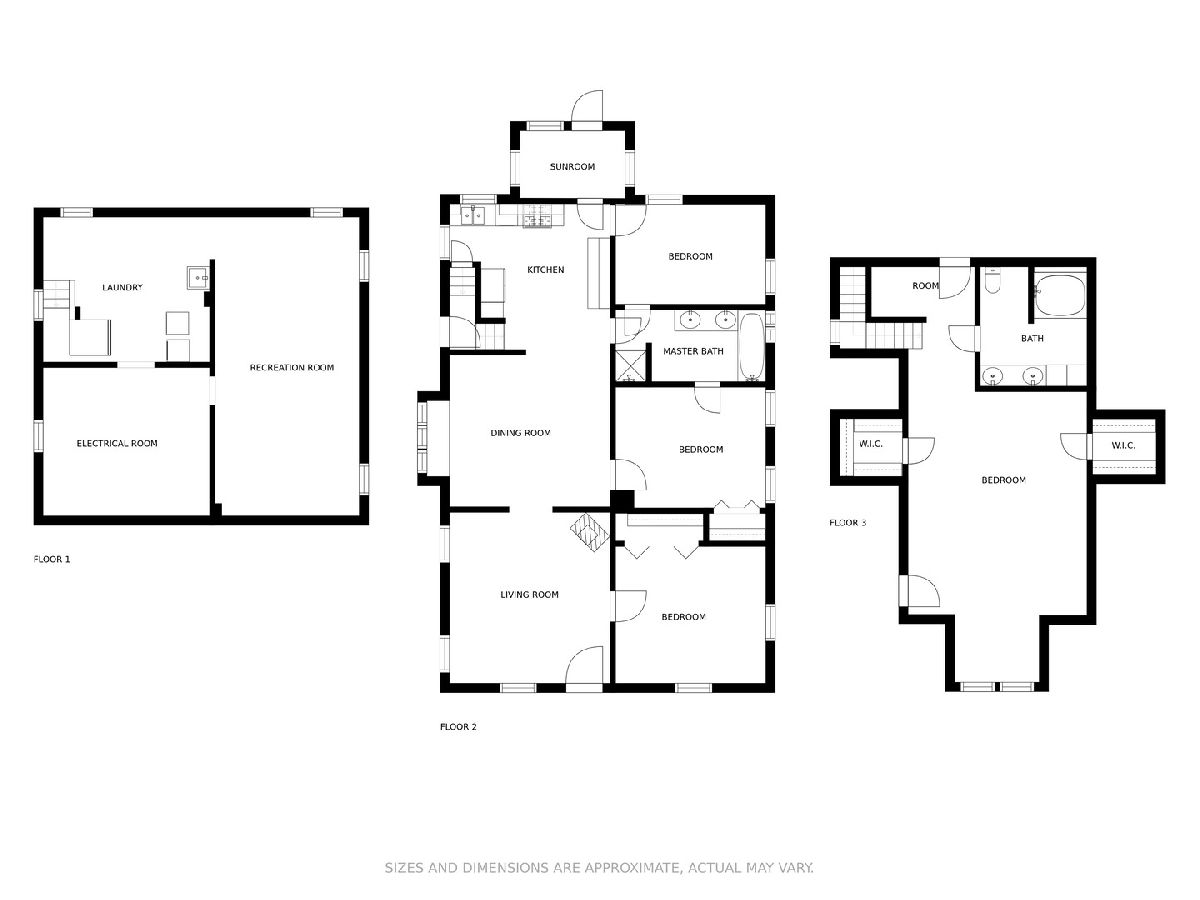
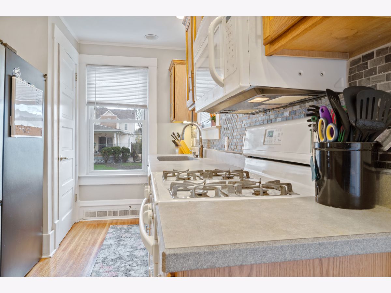
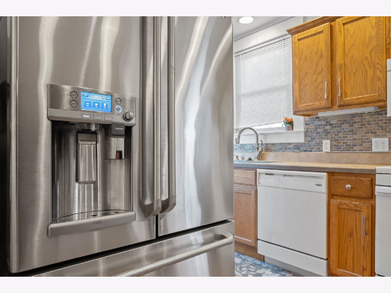
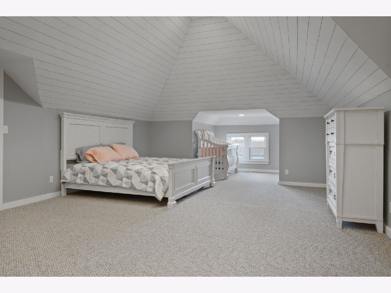
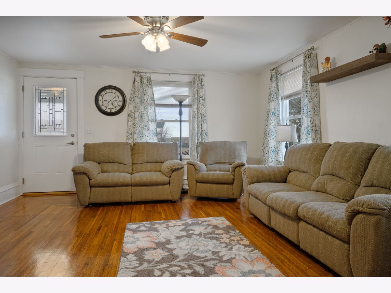
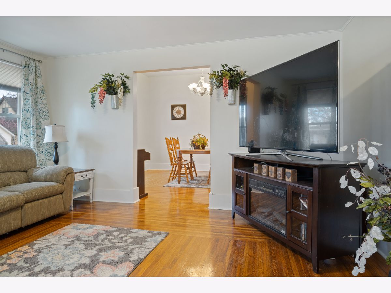
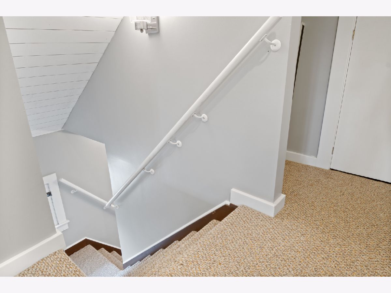
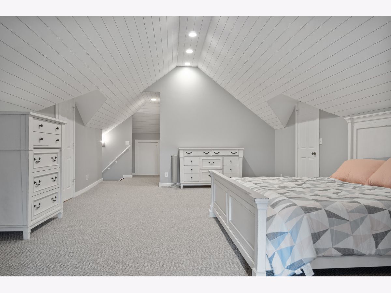
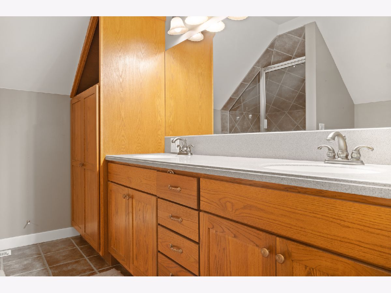
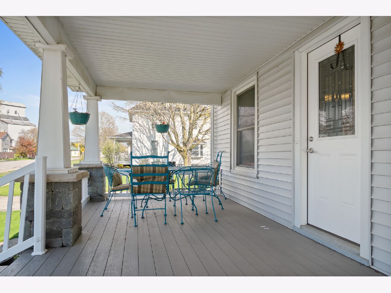
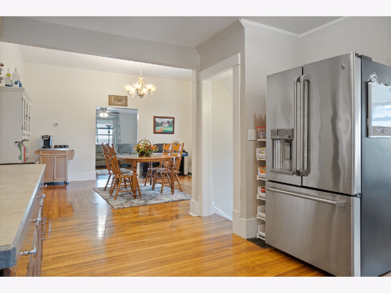
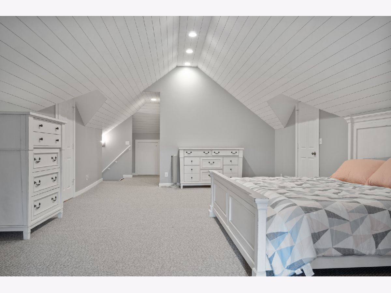
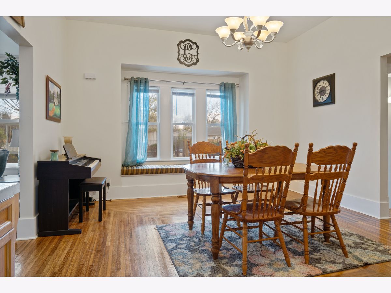
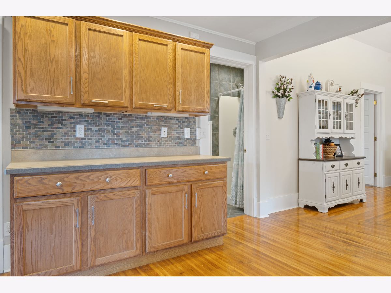
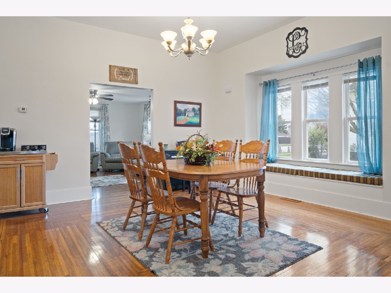
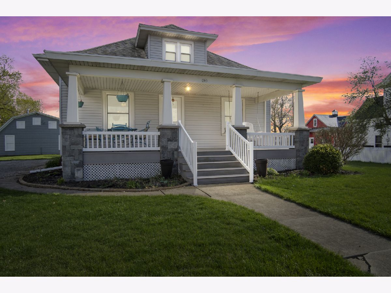
Room Specifics
Total Bedrooms: 4
Bedrooms Above Ground: 4
Bedrooms Below Ground: 0
Dimensions: —
Floor Type: Hardwood
Dimensions: —
Floor Type: Hardwood
Dimensions: —
Floor Type: Hardwood
Full Bathrooms: 2
Bathroom Amenities: Separate Shower,Double Sink
Bathroom in Basement: 0
Rooms: No additional rooms
Basement Description: Unfinished
Other Specifics
| 2 | |
| Block | |
| Gravel | |
| Porch | |
| None | |
| 100 X 132 | |
| Finished | |
| Full | |
| Vaulted/Cathedral Ceilings, Hardwood Floors, First Floor Bedroom, Walk-In Closet(s) | |
| Range, Microwave, Dishwasher, High End Refrigerator | |
| Not in DB | |
| Park, Sidewalks, Street Lights, Street Paved | |
| — | |
| — | |
| — |
Tax History
| Year | Property Taxes |
|---|---|
| 2010 | $2,178 |
| 2021 | $2,793 |
Contact Agent
Nearby Similar Homes
Nearby Sold Comparables
Contact Agent
Listing Provided By
RE/MAX Rising

