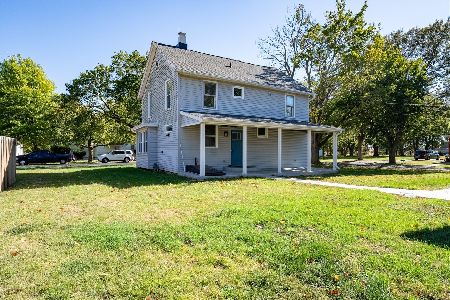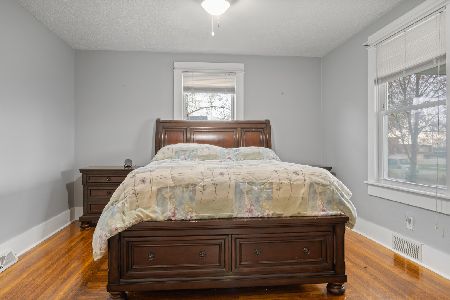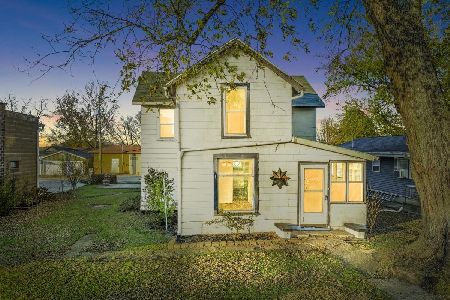8281 Garden, Carlock, Illinois 61725
$202,000
|
Sold
|
|
| Status: | Closed |
| Sqft: | 1,728 |
| Cost/Sqft: | $123 |
| Beds: | 3 |
| Baths: | 2 |
| Year Built: | 2002 |
| Property Taxes: | $4,157 |
| Days On Market: | 3741 |
| Lot Size: | 0,80 |
Description
OVER $30,000 IN UPDATES! for this ranch home with country setting on tree-lined .80 acre in White Oak Sub. just North of Carlock. Spacious and open floor plan with beautiful kitchen, center island , glass tile back splash , large dining area with main floor great room, vaulted ceiling, gas fireplace, built-in entertainment center. Many nice features like large master with double vanity, walk-in closet, huge family room in lower level with day-lite windows and 4th bedroom(no egress ). Backyard is fenced and has play-set ready to enjoy while you sit on your deck overlooking the lake views of Sunset Lake. Stand by generator,20x24 garage, lower level has full bath rough in for 3rd bathroom. Take a look! you won't be disappointed! See Agt. Remarks
Property Specifics
| Single Family | |
| — | |
| Ranch | |
| 2002 | |
| Full | |
| — | |
| No | |
| 0.8 |
| Mc Lean | |
| Not Applicable | |
| — / Not Applicable | |
| — | |
| Shared Well | |
| Septic-Private | |
| 10206893 | |
| 0621327016 |
Nearby Schools
| NAME: | DISTRICT: | DISTANCE: | |
|---|---|---|---|
|
Grade School
Carlock Elementary |
5 | — | |
|
Middle School
Parkside Jr High |
5 | Not in DB | |
|
High School
Normal Community West High Schoo |
5 | Not in DB | |
Property History
| DATE: | EVENT: | PRICE: | SOURCE: |
|---|---|---|---|
| 1 May, 2007 | Sold | $180,000 | MRED MLS |
| 30 Mar, 2007 | Under contract | $184,900 | MRED MLS |
| 28 Oct, 2006 | Listed for sale | $194,900 | MRED MLS |
| 31 Mar, 2016 | Sold | $202,000 | MRED MLS |
| 23 Feb, 2016 | Under contract | $212,900 | MRED MLS |
| 22 Oct, 2015 | Listed for sale | $212,900 | MRED MLS |
| 15 Jul, 2024 | Sold | $383,900 | MRED MLS |
| 31 May, 2024 | Under contract | $383,900 | MRED MLS |
| 1 May, 2024 | Listed for sale | $385,000 | MRED MLS |
Room Specifics
Total Bedrooms: 3
Bedrooms Above Ground: 3
Bedrooms Below Ground: 0
Dimensions: —
Floor Type: Carpet
Dimensions: —
Floor Type: Carpet
Full Bathrooms: 2
Bathroom Amenities: —
Bathroom in Basement: —
Rooms: Other Room,Family Room,Foyer
Basement Description: Egress Window,Partially Finished,Bathroom Rough-In
Other Specifics
| 2 | |
| — | |
| — | |
| Deck, Porch | |
| Fenced Yard,Mature Trees,Landscaped | |
| 175X200X175X200 | |
| — | |
| Full | |
| First Floor Full Bath, Vaulted/Cathedral Ceilings, Built-in Features, Walk-In Closet(s) | |
| Dishwasher, Refrigerator, Range, Microwave | |
| Not in DB | |
| — | |
| — | |
| — | |
| Wood Burning, Attached Fireplace Doors/Screen |
Tax History
| Year | Property Taxes |
|---|---|
| 2007 | $4,350 |
| 2016 | $4,157 |
| 2024 | $6,393 |
Contact Agent
Nearby Similar Homes
Nearby Sold Comparables
Contact Agent
Listing Provided By
Coldwell Banker The Real Estate Group






