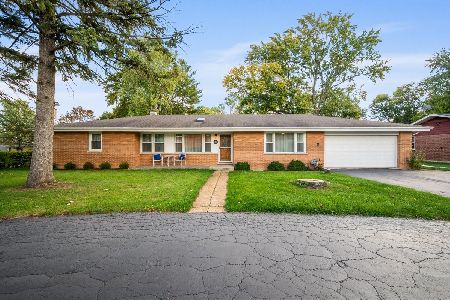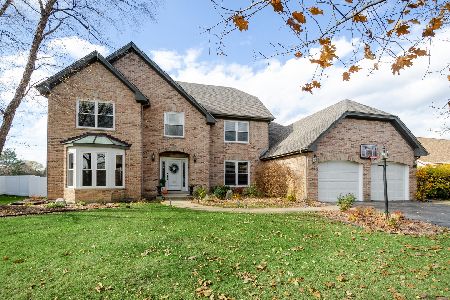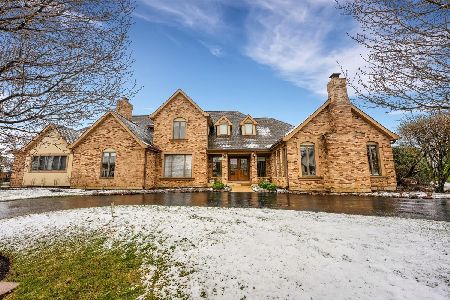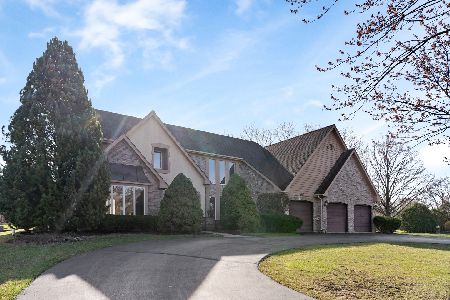206 Waterford Drive, Prospect Heights, Illinois 60070
$615,000
|
Sold
|
|
| Status: | Closed |
| Sqft: | 3,511 |
| Cost/Sqft: | $185 |
| Beds: | 5 |
| Baths: | 5 |
| Year Built: | 1986 |
| Property Taxes: | $17,950 |
| Days On Market: | 1508 |
| Lot Size: | 0,46 |
Description
Beautiful 5 bedroom, 4.5 bathroom home with lots of updates. Main level includes welcoming foyer, formal dining room, living room, family room, kitchen, laundry room, 1.5 bathrooms and a bedroom. Kitchen includes all built-in appliances, granite countertops, espresso maker, large island and space for table. Off the kitchen is access to your outside patio. The family room has vaulted ceilings, fire place and access to patio or deck from either sliding door. Upstairs are 4 bedrooms and 2 full baths. The main bedroom has vaulted ceilings, master bathroom with jacuzzi tub and walk in closet. Basement is perfect for entertaining and includes family room, rec room and bonus room that can be used as a 6th bedroom. Large yard with plenty of grass also includes a concrete patio and deck. 3 car attached garage has two entrances to house. Down the block is Claire Lane Park. Close to shopping.
Property Specifics
| Single Family | |
| — | |
| — | |
| 1986 | |
| Full | |
| CUSTOM | |
| No | |
| 0.46 |
| Cook | |
| Shires | |
| — / Not Applicable | |
| None | |
| Lake Michigan,Public,Private Well | |
| Public Sewer | |
| 11253887 | |
| 03233180260000 |
Nearby Schools
| NAME: | DISTRICT: | DISTANCE: | |
|---|---|---|---|
|
Grade School
Robert Frost Elementary School |
21 | — | |
|
Middle School
Oliver W Holmes Elementary Schoo |
97 | Not in DB | |
|
High School
Wheeling High School |
214 | Not in DB | |
Property History
| DATE: | EVENT: | PRICE: | SOURCE: |
|---|---|---|---|
| 22 Dec, 2021 | Sold | $615,000 | MRED MLS |
| 17 Nov, 2021 | Under contract | $649,000 | MRED MLS |
| 22 Oct, 2021 | Listed for sale | $649,000 | MRED MLS |

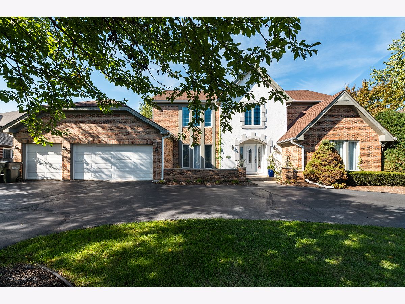
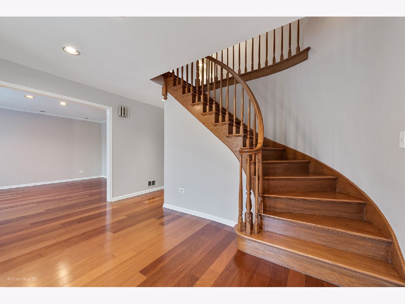
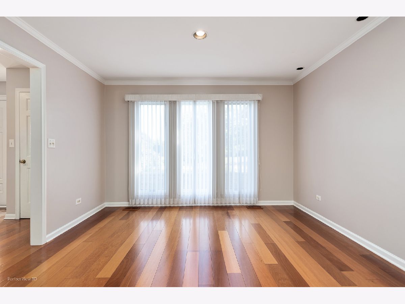
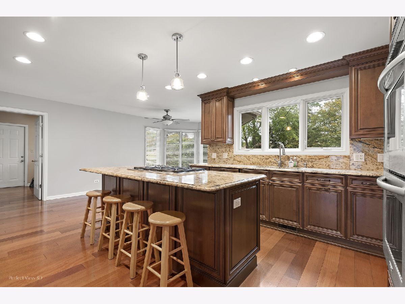
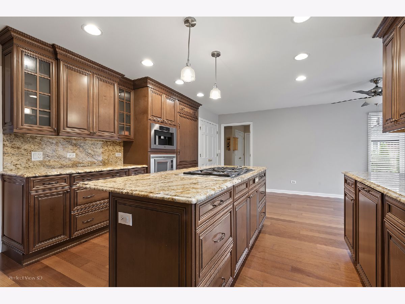
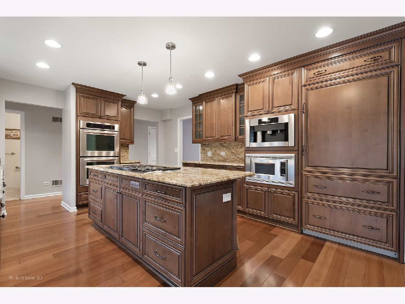
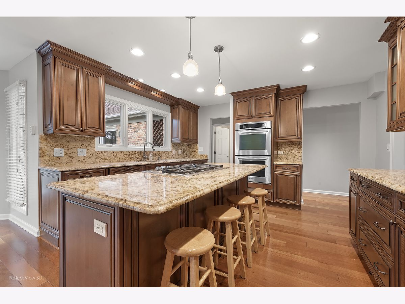
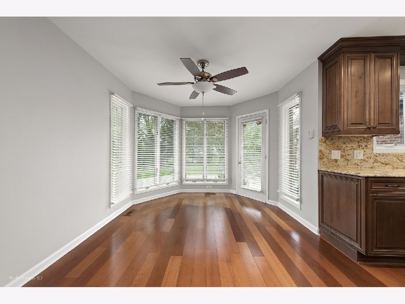
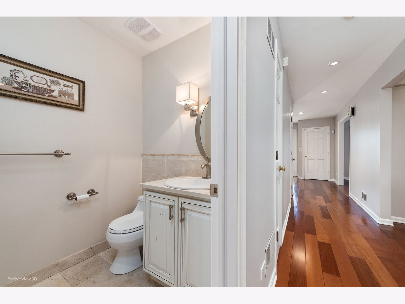
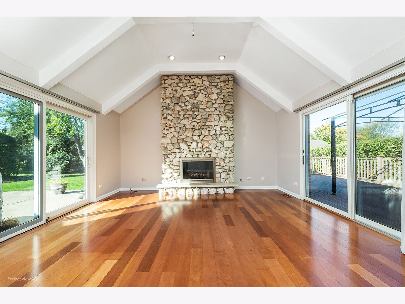
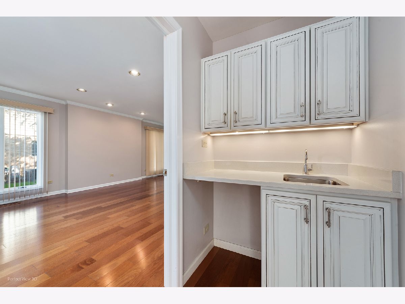
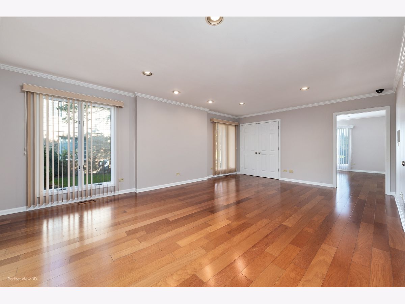
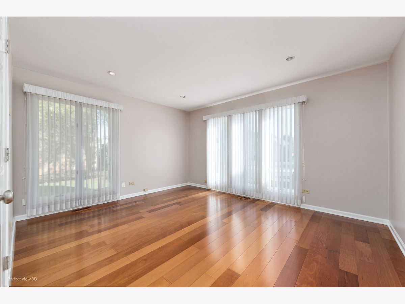
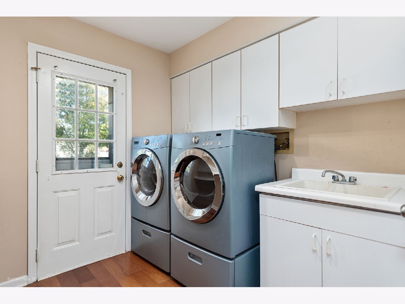
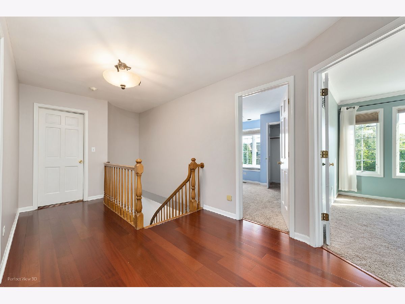
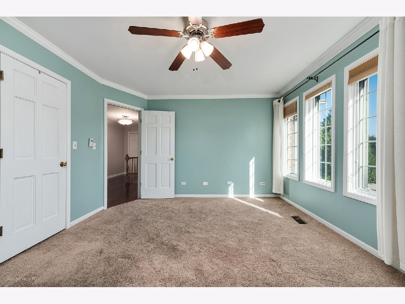
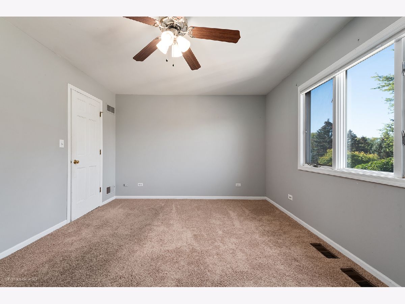
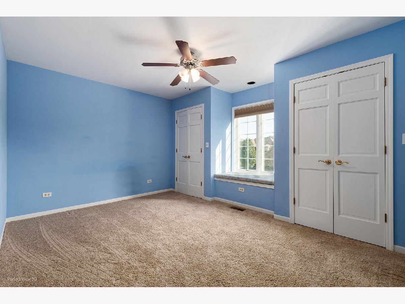
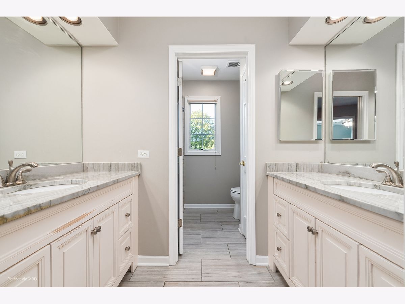
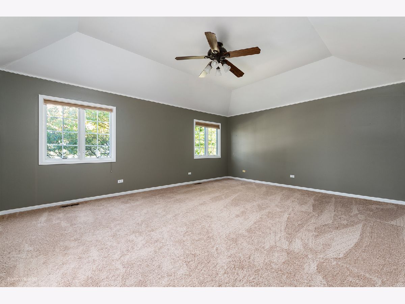
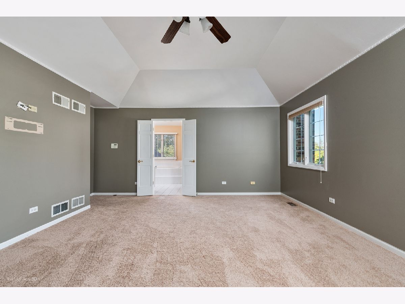
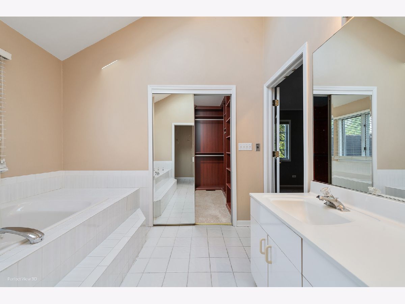
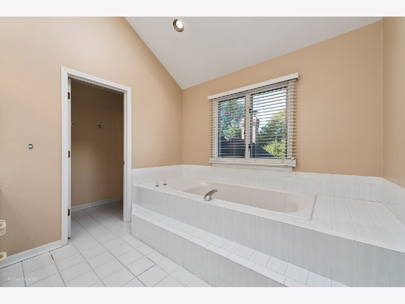
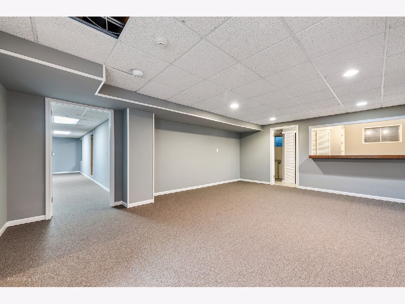
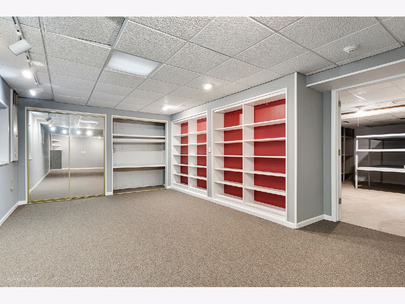
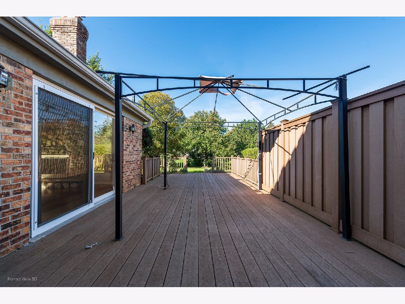
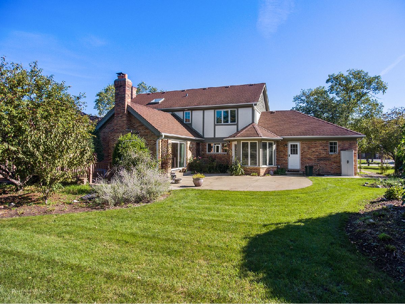
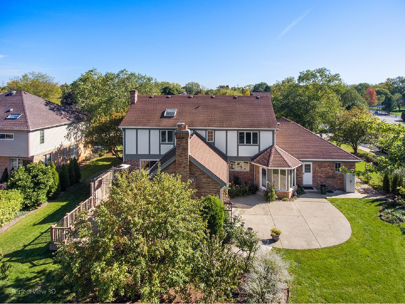
Room Specifics
Total Bedrooms: 6
Bedrooms Above Ground: 5
Bedrooms Below Ground: 1
Dimensions: —
Floor Type: Carpet
Dimensions: —
Floor Type: Carpet
Dimensions: —
Floor Type: Carpet
Dimensions: —
Floor Type: —
Dimensions: —
Floor Type: —
Full Bathrooms: 5
Bathroom Amenities: Whirlpool,Separate Shower,Double Sink
Bathroom in Basement: 1
Rooms: Bedroom 5,Bedroom 6,Breakfast Room,Foyer,Recreation Room,Storage,Other Room
Basement Description: Finished
Other Specifics
| 3 | |
| Concrete Perimeter | |
| Asphalt | |
| — | |
| — | |
| 100X200 | |
| — | |
| Full | |
| Vaulted/Cathedral Ceilings, Bar-Dry, Hardwood Floors, First Floor Bedroom, First Floor Laundry, Open Floorplan, Granite Counters, Separate Dining Room | |
| Double Oven, Microwave, Dishwasher, Refrigerator, High End Refrigerator, Washer, Dryer, Cooktop, Built-In Oven, Gas Cooktop, Wall Oven | |
| Not in DB | |
| Park, Curbs, Street Paved | |
| — | |
| — | |
| — |
Tax History
| Year | Property Taxes |
|---|---|
| 2021 | $17,950 |
Contact Agent
Nearby Similar Homes
Nearby Sold Comparables
Contact Agent
Listing Provided By
Senteno Real Estate LLC


