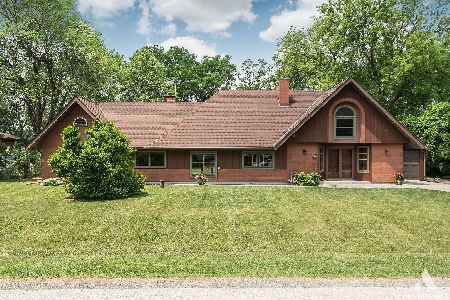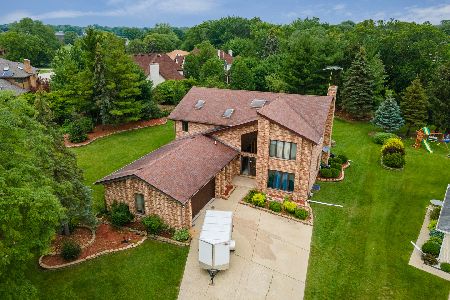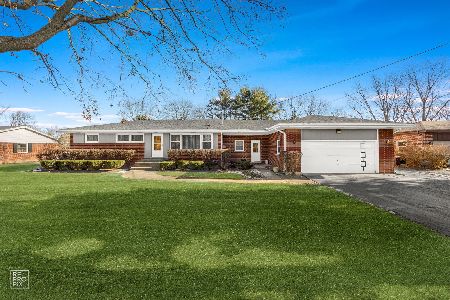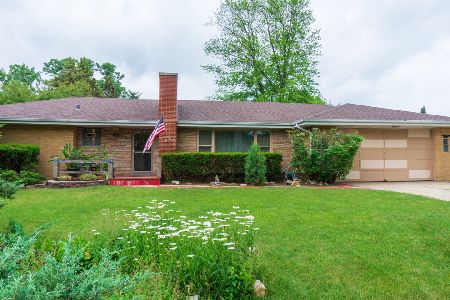206 Waterman Avenue, Prospect Heights, Illinois 60070
$435,000
|
Sold
|
|
| Status: | Closed |
| Sqft: | 2,067 |
| Cost/Sqft: | $212 |
| Beds: | 4 |
| Baths: | 3 |
| Year Built: | 1959 |
| Property Taxes: | $7,037 |
| Days On Market: | 1598 |
| Lot Size: | 0,46 |
Description
Updated & expanded Cape Cod (in Hersey High School district) with over 2000 square feet (3000 total SF including basement) nestled perfectly in a quiet neighborhood. 4 bedrooms, 3 full bathrooms (all updated, one in 2018). Finished basement (2005) complete with rec. room, 5th bedroom & full bathroom. Spacious updated main floor family room with tons of windows overlooking amazing backyard. HUGE eat-in kitchen with room for everyone! HW floors throughout. Excellent floor plan with great flow. UPDATES: All windows and exterior doors replaced. Newer electrical panel. Brondell under-sink Reversed Osmosis drinking water system (2020). New water heater (2021). Roof replaced (2003). Water softener and "Iron Boss" whole house water system (2005). Carpet on both sets of stairs and bedroom (2021). 2 car garage (garage door replaced 2014). Patio overlooking beautifully landscaped 1/2 acre. Within walking distance of Hersey HS. PROVING you can have it all - space, updates, charm and ideal location! Country life in the burbs! Home sweet home has never been more true!
Property Specifics
| Single Family | |
| — | |
| Cape Cod | |
| 1959 | |
| Full | |
| CAPE COD | |
| No | |
| 0.46 |
| Cook | |
| — | |
| — / Not Applicable | |
| None | |
| Private Well | |
| Public Sewer | |
| 11208187 | |
| 03213010180000 |
Nearby Schools
| NAME: | DISTRICT: | DISTANCE: | |
|---|---|---|---|
|
Grade School
Dwight D Eisenhower Elementary S |
23 | — | |
|
Middle School
Macarthur Middle School |
23 | Not in DB | |
|
High School
John Hersey High School |
214 | Not in DB | |
Property History
| DATE: | EVENT: | PRICE: | SOURCE: |
|---|---|---|---|
| 4 Nov, 2021 | Sold | $435,000 | MRED MLS |
| 8 Sep, 2021 | Under contract | $439,000 | MRED MLS |
| 2 Sep, 2021 | Listed for sale | $439,000 | MRED MLS |
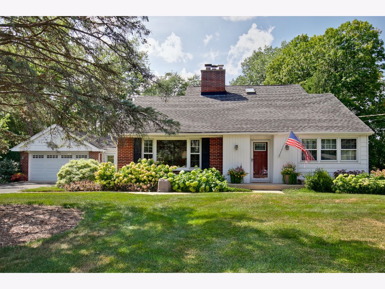
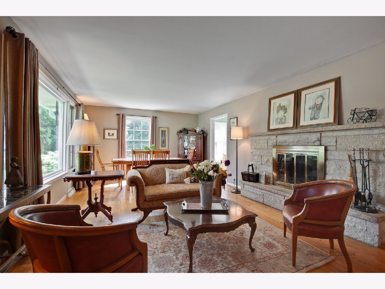
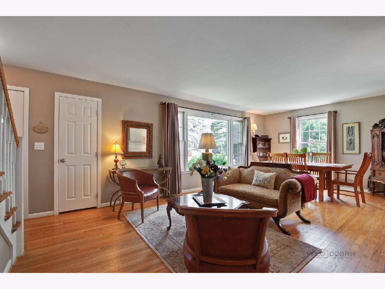
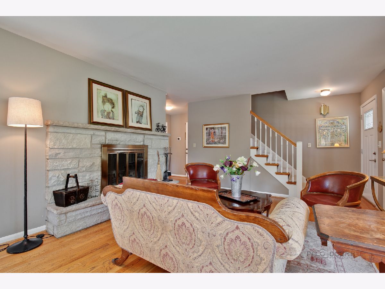
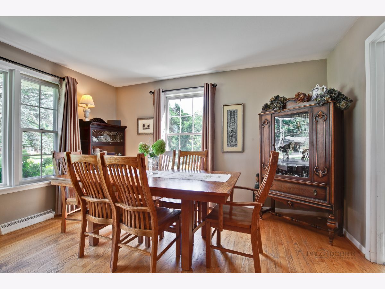
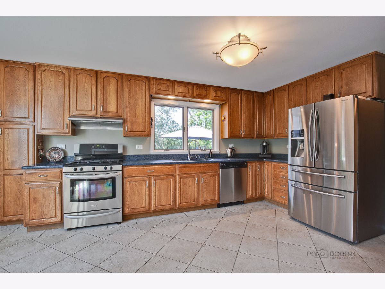
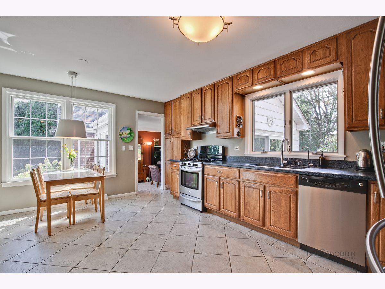
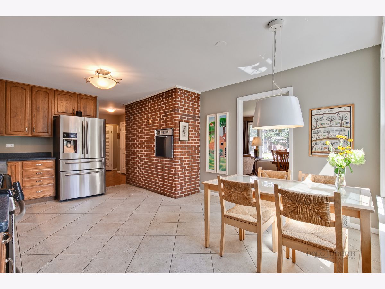
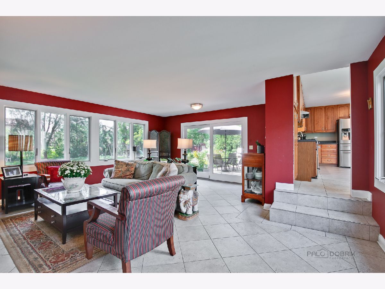
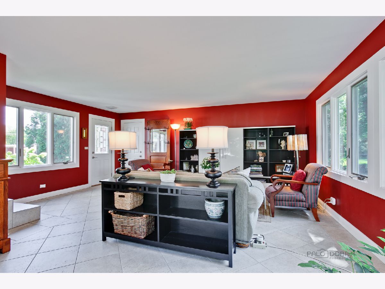
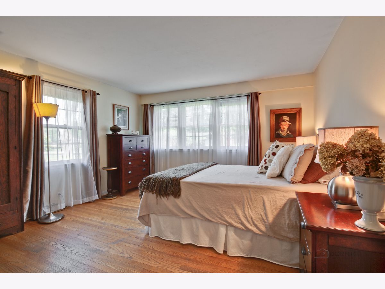
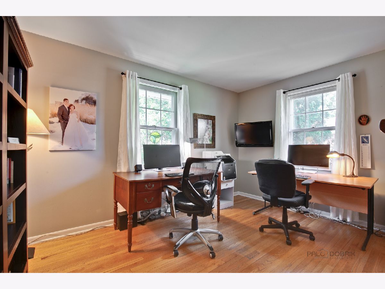
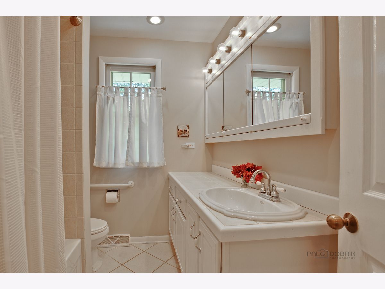
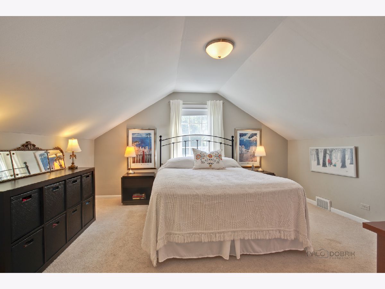
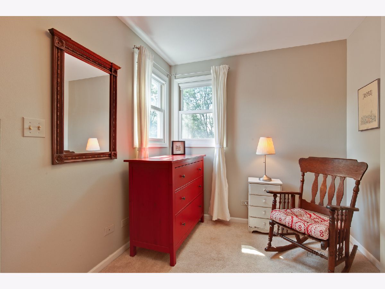
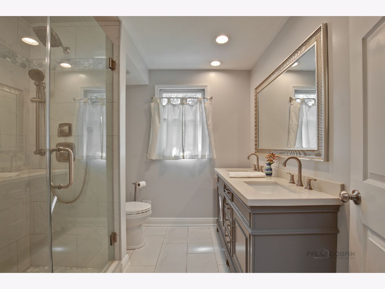
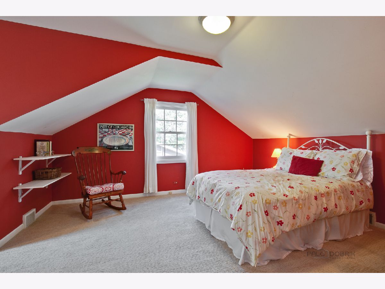
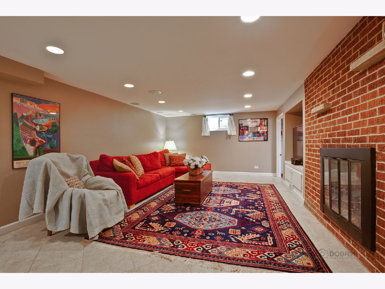
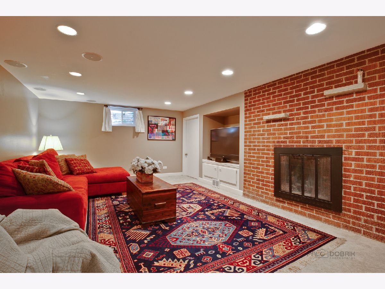
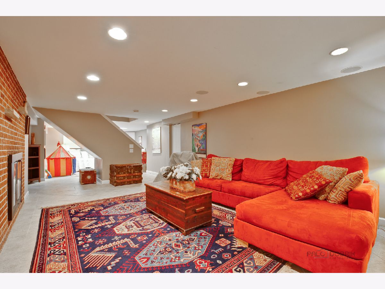
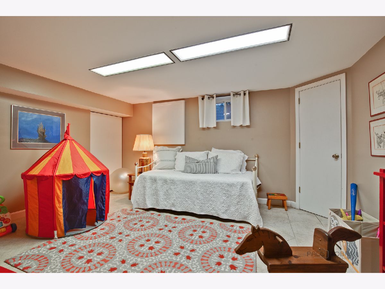
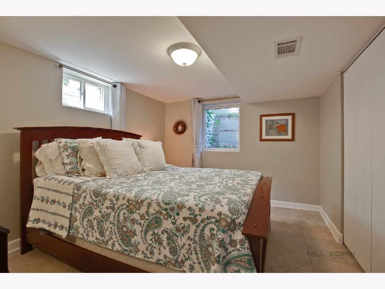
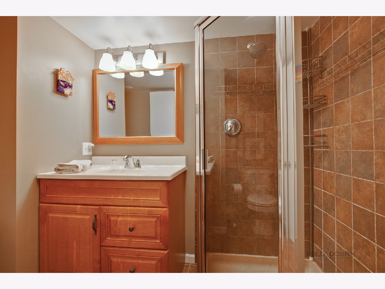
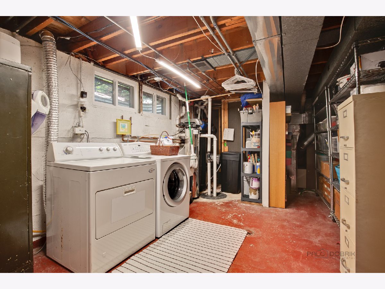
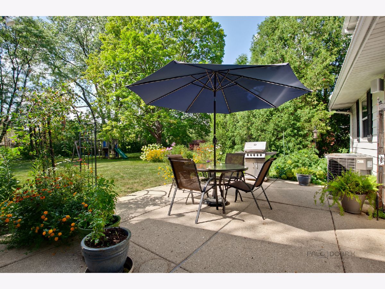
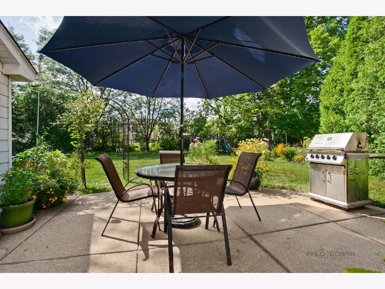
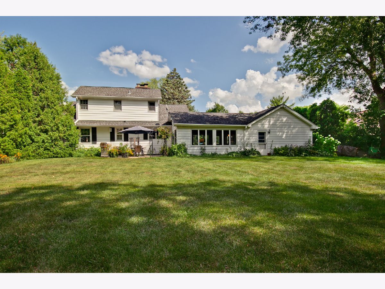
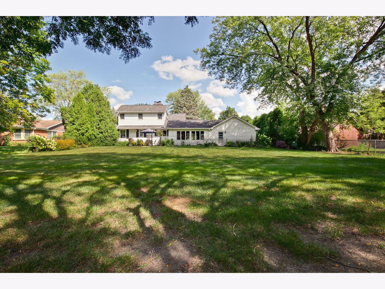
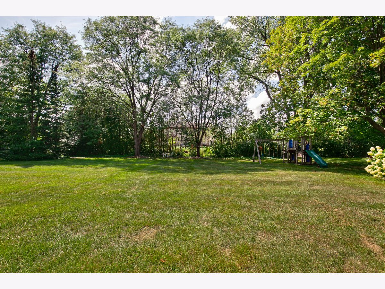
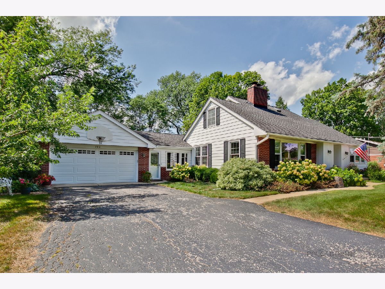
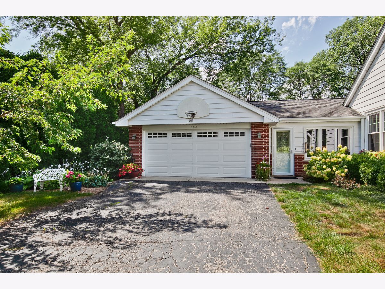
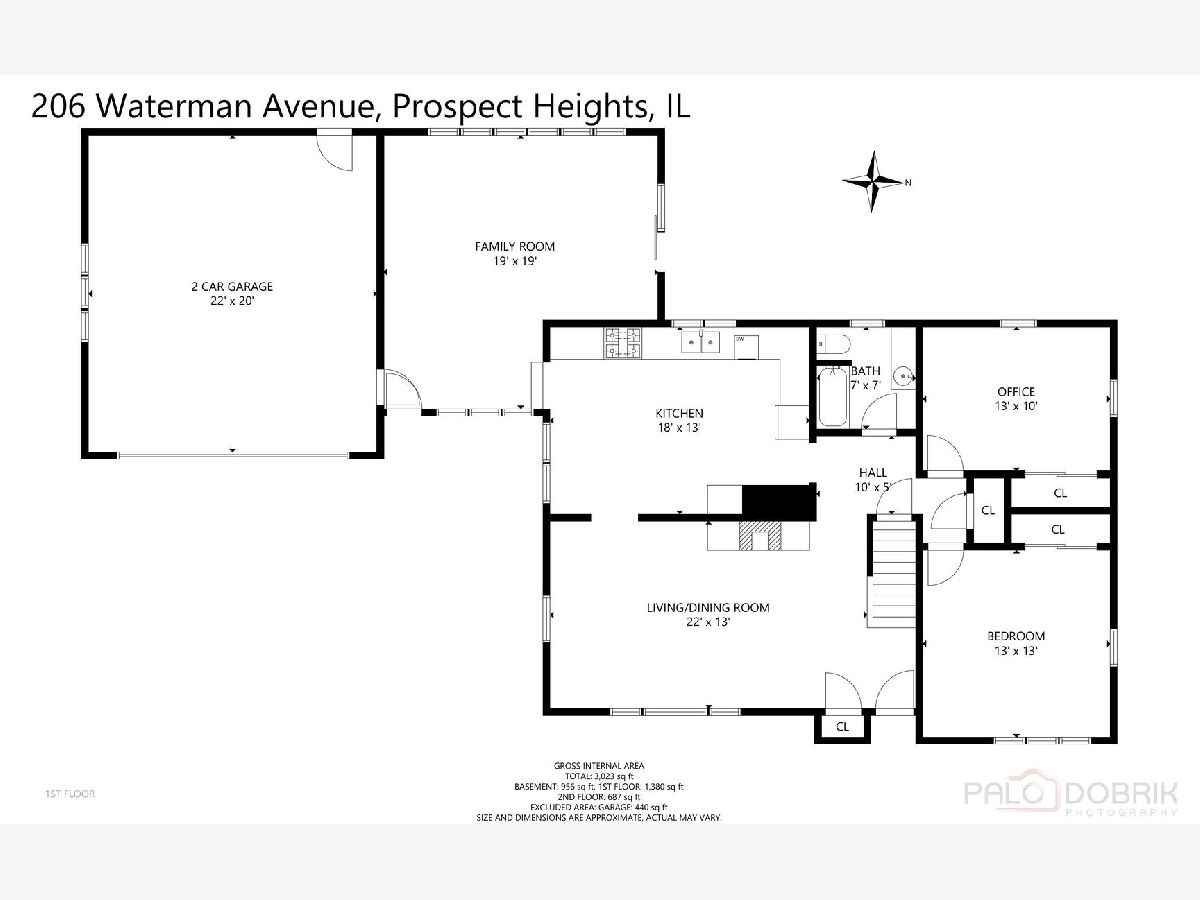
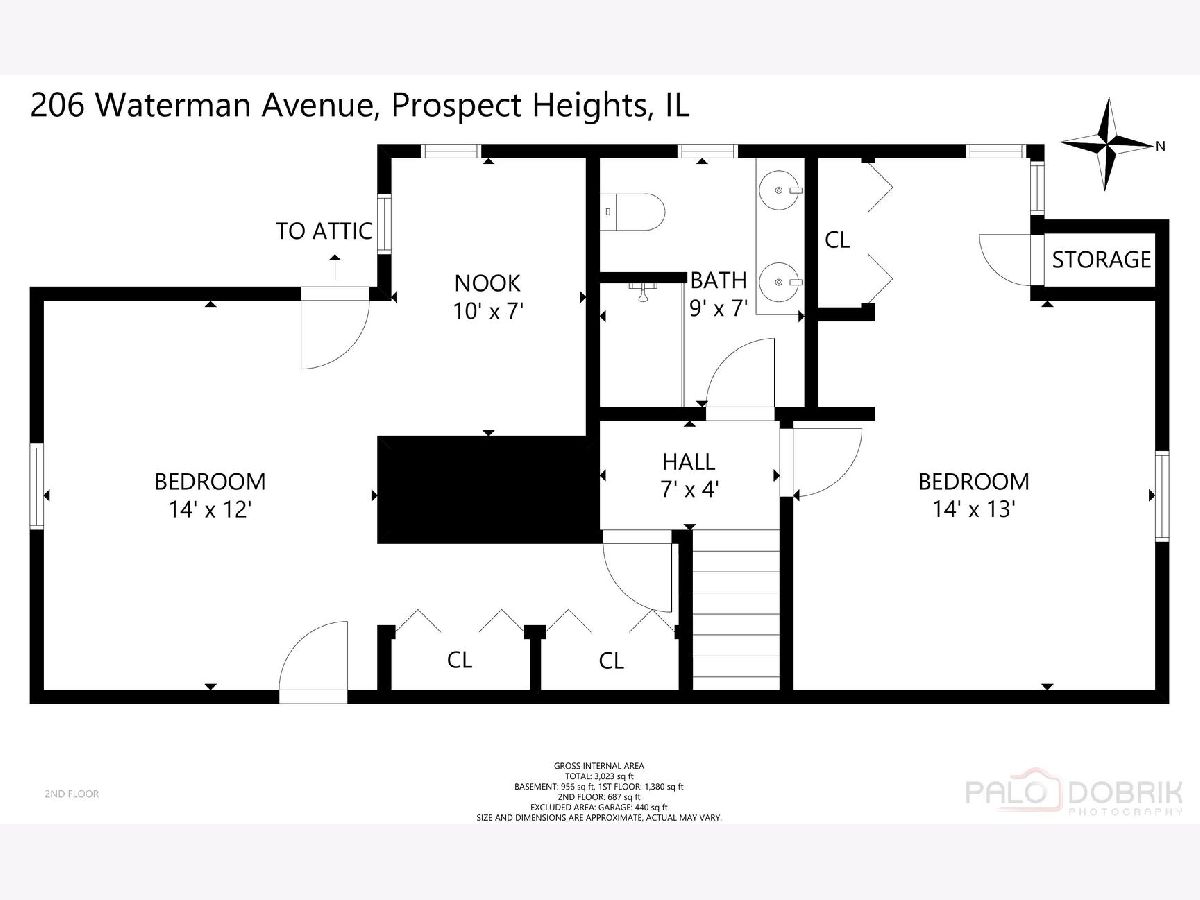
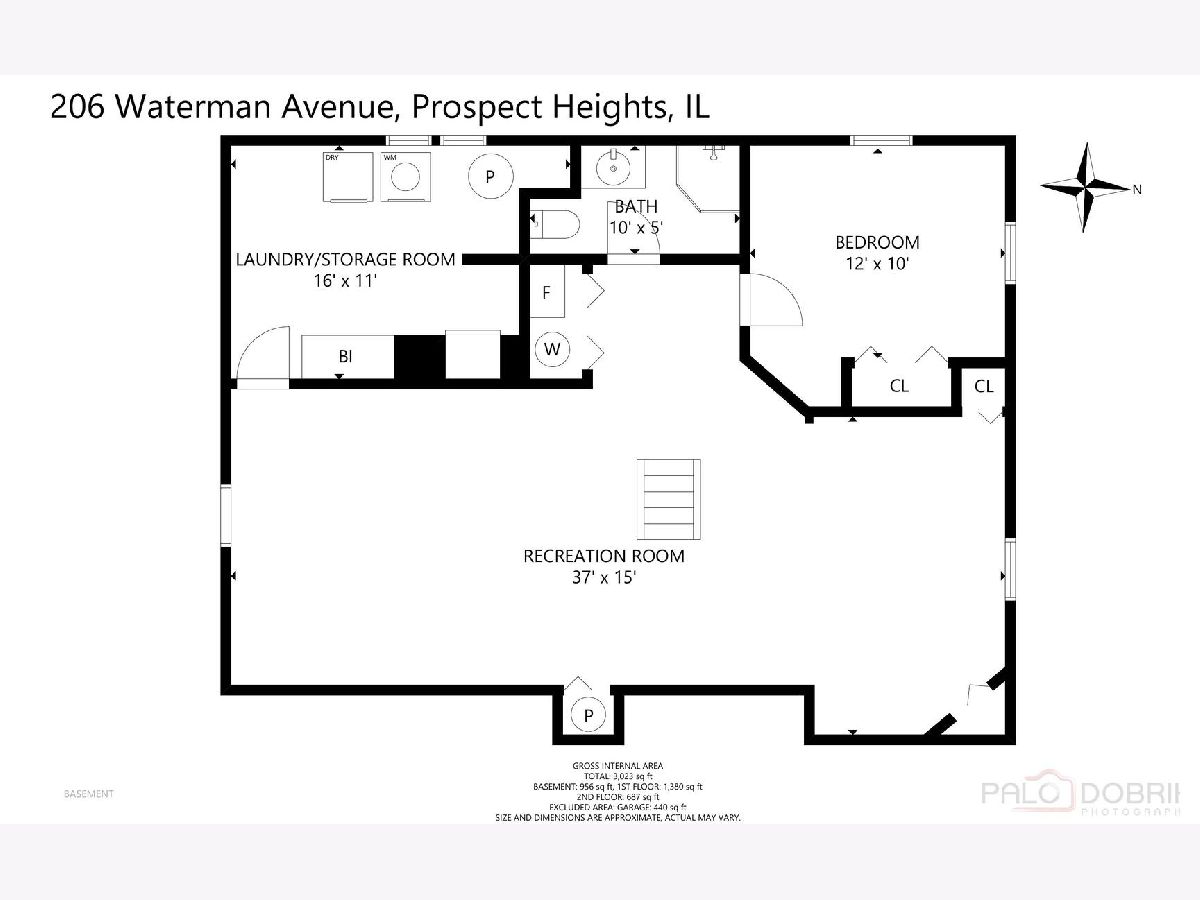
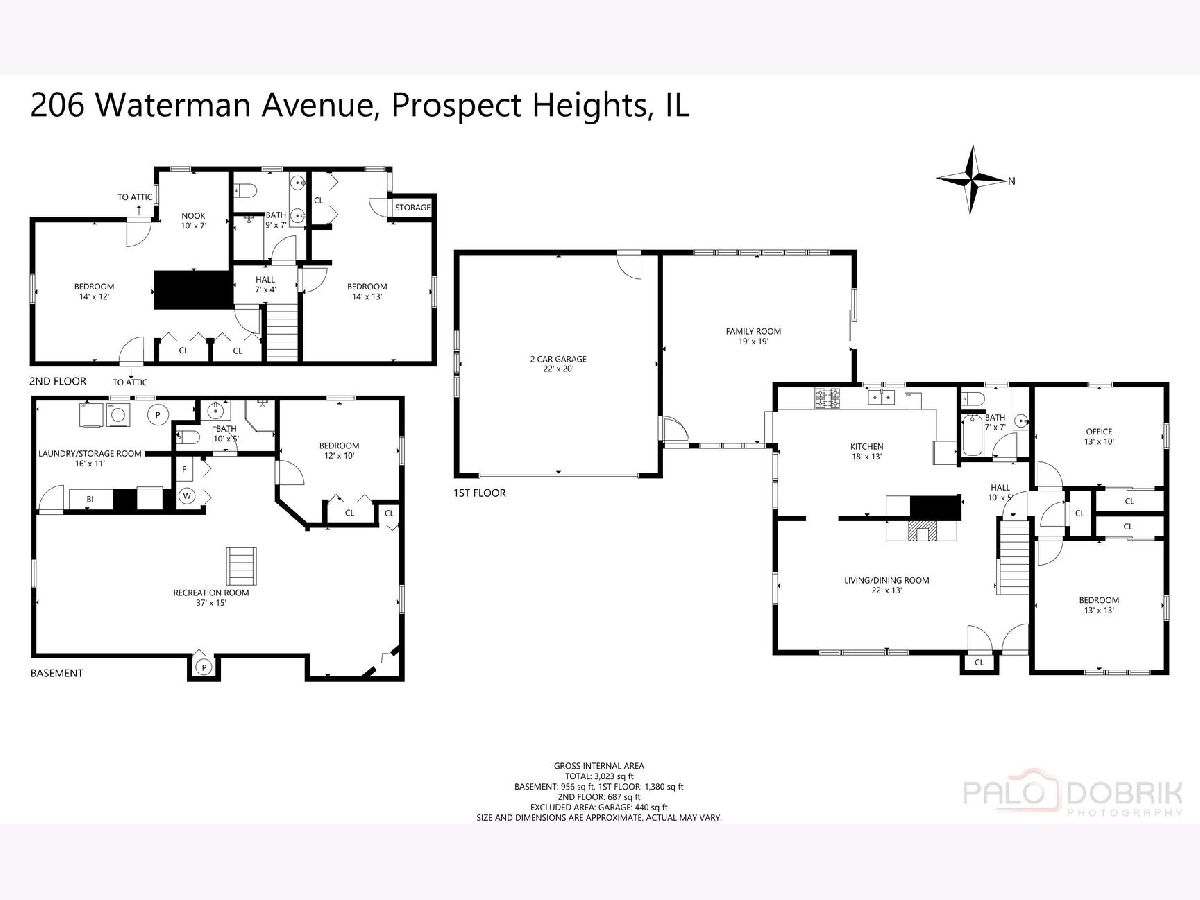
Room Specifics
Total Bedrooms: 5
Bedrooms Above Ground: 4
Bedrooms Below Ground: 1
Dimensions: —
Floor Type: Hardwood
Dimensions: —
Floor Type: Carpet
Dimensions: —
Floor Type: Carpet
Dimensions: —
Floor Type: —
Full Bathrooms: 3
Bathroom Amenities: Separate Shower,Double Sink,Soaking Tub
Bathroom in Basement: 1
Rooms: Bedroom 5,Bonus Room,Recreation Room
Basement Description: Finished
Other Specifics
| 2 | |
| — | |
| — | |
| Patio | |
| — | |
| 105X190 | |
| — | |
| None | |
| Hardwood Floors, First Floor Bedroom, First Floor Full Bath | |
| Range, Refrigerator, Washer, Dryer, Stainless Steel Appliance(s), Range Hood, Water Purifier, Water Purifier Owned, Water Softener | |
| Not in DB | |
| — | |
| — | |
| — | |
| Wood Burning |
Tax History
| Year | Property Taxes |
|---|---|
| 2021 | $7,037 |
Contact Agent
Nearby Similar Homes
Nearby Sold Comparables
Contact Agent
Listing Provided By
d'aprile properties




