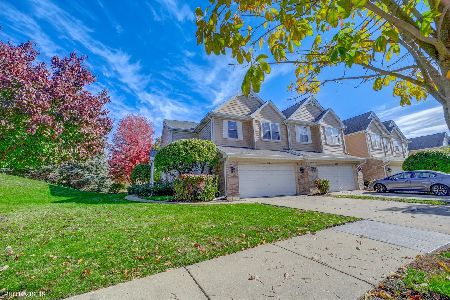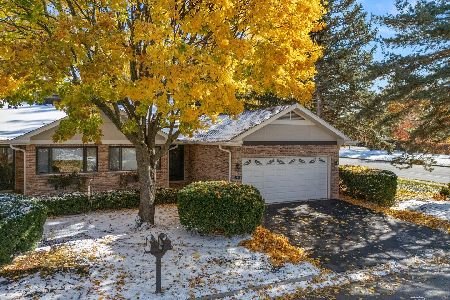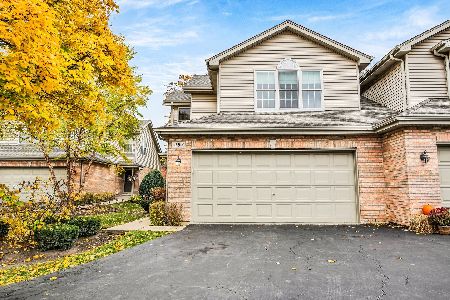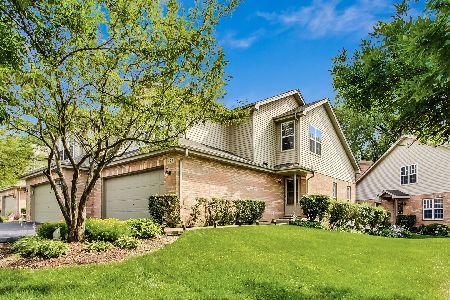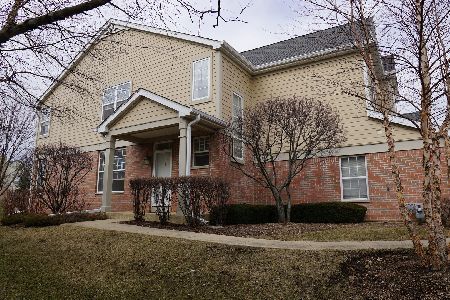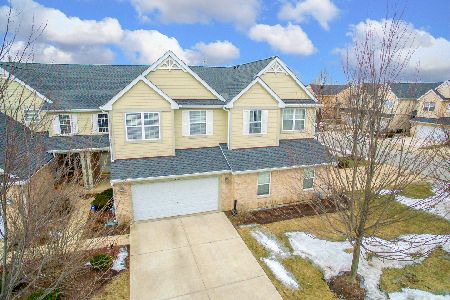206 Westminster Drive, Bloomingdale, Illinois 60108
$330,000
|
Sold
|
|
| Status: | Closed |
| Sqft: | 2,959 |
| Cost/Sqft: | $115 |
| Beds: | 3 |
| Baths: | 4 |
| Year Built: | 2002 |
| Property Taxes: | $7,706 |
| Days On Market: | 1797 |
| Lot Size: | 0,00 |
Description
Welcome home to The Villas of Thornfield! This Two-Story townhome boasts 3 bedrooms, master bedroom, master bath and laundry on the first floor. Dramatic 2-Story entry with volume ceilings in the living and dining area. Loads of sunlight from all the windows and open floor plan. The home features include 3 1/2 baths, hardwood floors throughout first and second floor. Eat-in kitchen offers all stainless appliances, granite countertops, custom cabinets and sliding glass door to patio and rear yard. Second floor loft, perfect for an office or den, could also be closed into 4th bedroom. Enjoy entertaining in the full, finished basement with family room, bar area, wine closet and full bath. Conveniently located near shopping and restaurants plus close to Springfield Park which offers many outdoor activities including fishing pond, walking trails, basketball, soccer, and baseball fields. Come today, do not miss out!
Property Specifics
| Condos/Townhomes | |
| 2 | |
| — | |
| 2002 | |
| Full | |
| — | |
| No | |
| — |
| Du Page | |
| Villas Of Thornfield | |
| 290 / Monthly | |
| Insurance,Exterior Maintenance,Lawn Care,Snow Removal | |
| Lake Michigan | |
| Public Sewer | |
| 10987469 | |
| 0209415026 |
Nearby Schools
| NAME: | DISTRICT: | DISTANCE: | |
|---|---|---|---|
|
Grade School
Erickson Elementary School |
13 | — | |
|
Middle School
Westfield Middle School |
13 | Not in DB | |
|
High School
Lake Park High School |
108 | Not in DB | |
Property History
| DATE: | EVENT: | PRICE: | SOURCE: |
|---|---|---|---|
| 29 May, 2018 | Sold | $359,000 | MRED MLS |
| 20 Apr, 2018 | Under contract | $369,900 | MRED MLS |
| 21 Mar, 2018 | Listed for sale | $369,900 | MRED MLS |
| 31 Mar, 2021 | Sold | $330,000 | MRED MLS |
| 17 Feb, 2021 | Under contract | $339,900 | MRED MLS |
| 4 Feb, 2021 | Listed for sale | $339,900 | MRED MLS |
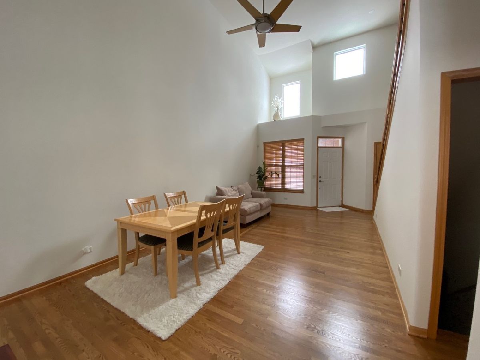
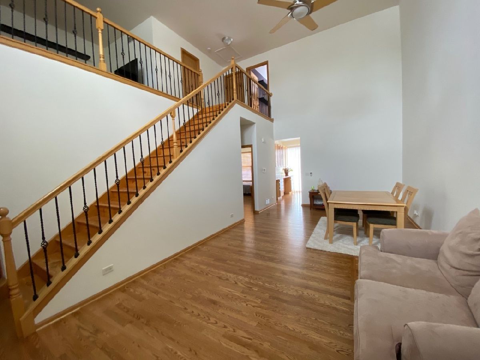
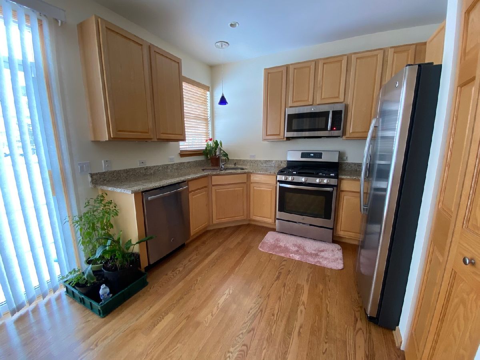
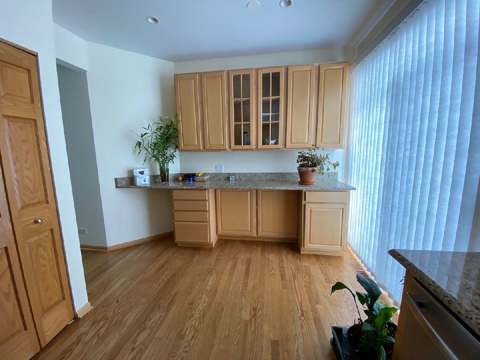
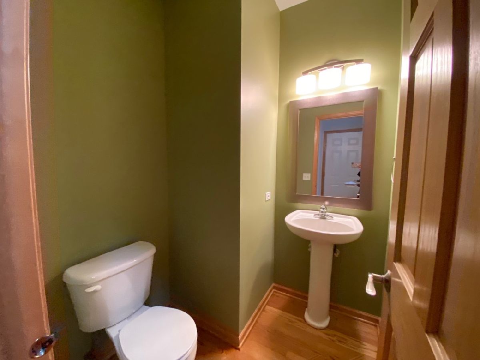
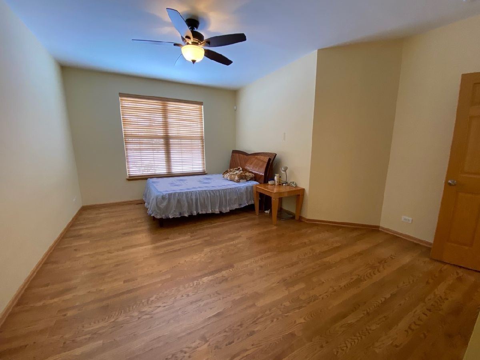
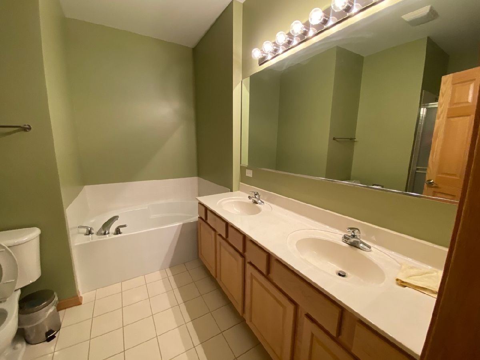
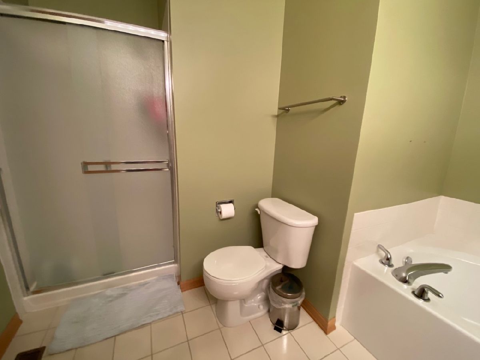
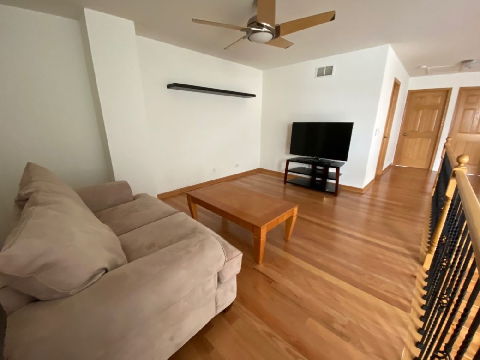
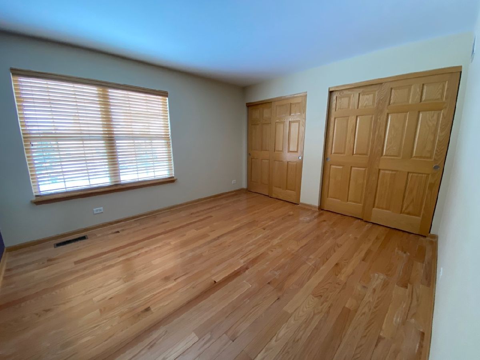
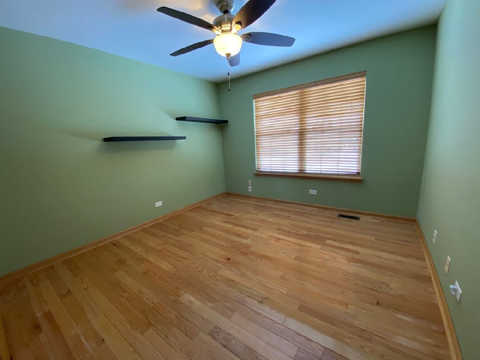
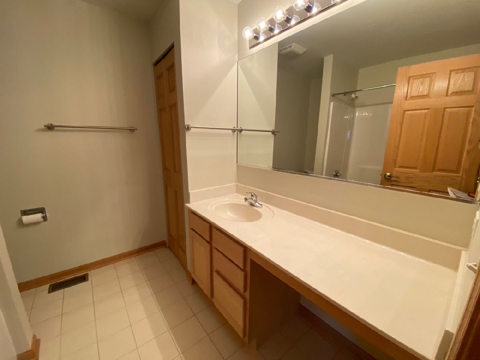
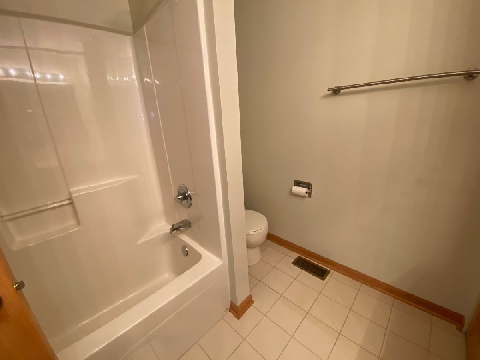
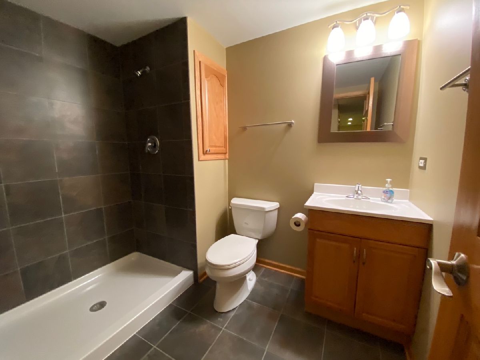
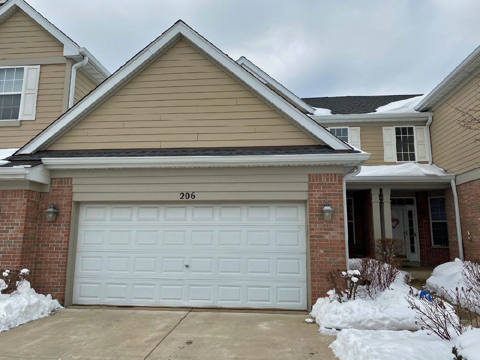
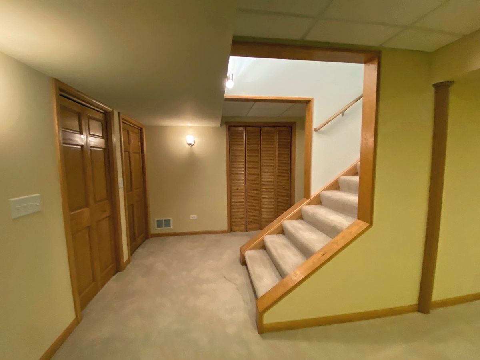
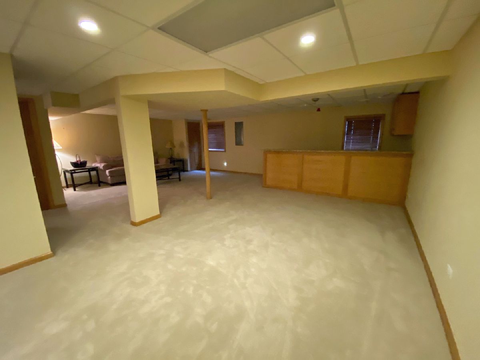
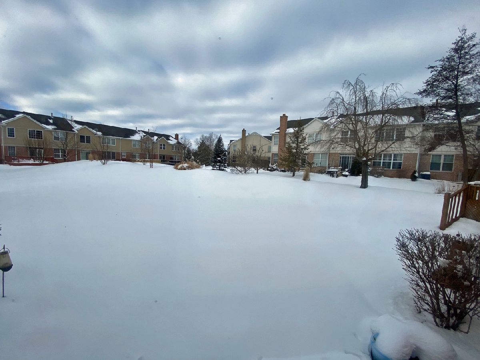
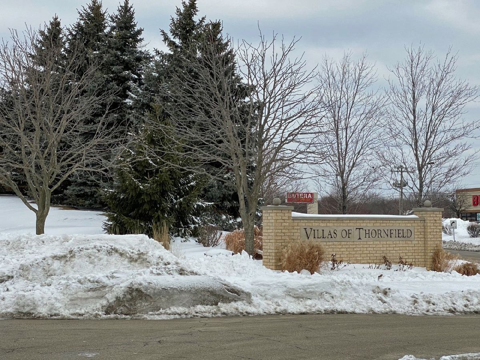
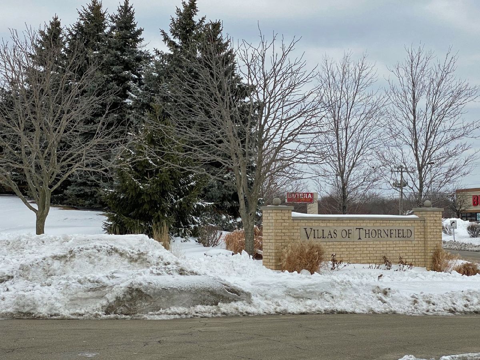
Room Specifics
Total Bedrooms: 3
Bedrooms Above Ground: 3
Bedrooms Below Ground: 0
Dimensions: —
Floor Type: Hardwood
Dimensions: —
Floor Type: Hardwood
Full Bathrooms: 4
Bathroom Amenities: —
Bathroom in Basement: 1
Rooms: Loft
Basement Description: Finished
Other Specifics
| 2 | |
| — | |
| — | |
| — | |
| — | |
| 28 X 75 | |
| — | |
| Full | |
| Bar-Dry, Hardwood Floors, First Floor Bedroom, First Floor Laundry, First Floor Full Bath | |
| Range, Microwave, Dishwasher, Refrigerator, Washer, Dryer, Disposal | |
| Not in DB | |
| — | |
| — | |
| — | |
| Gas Log |
Tax History
| Year | Property Taxes |
|---|---|
| 2018 | $6,326 |
| 2021 | $7,706 |
Contact Agent
Nearby Similar Homes
Nearby Sold Comparables
Contact Agent
Listing Provided By
RE/MAX Achievers

