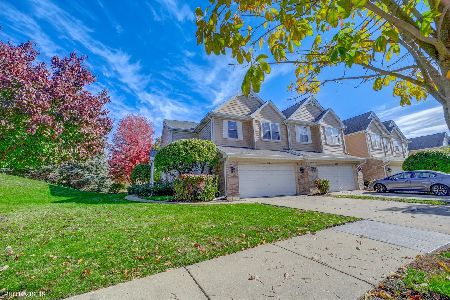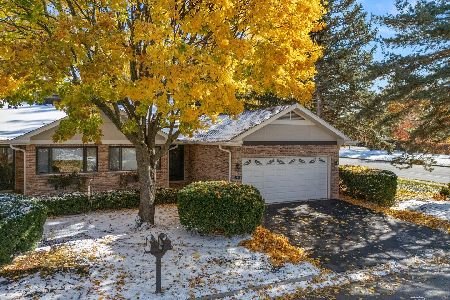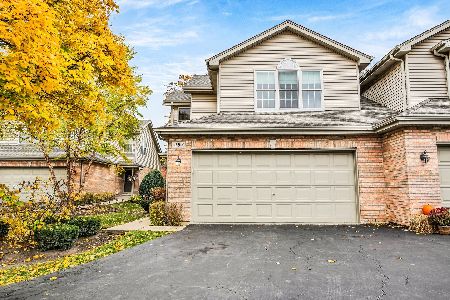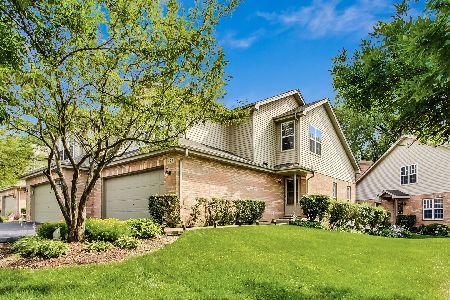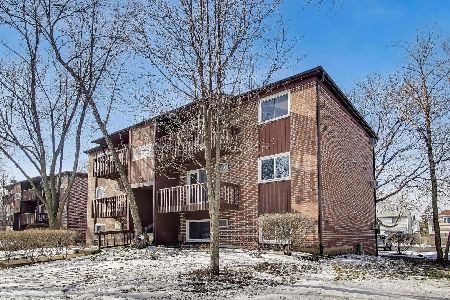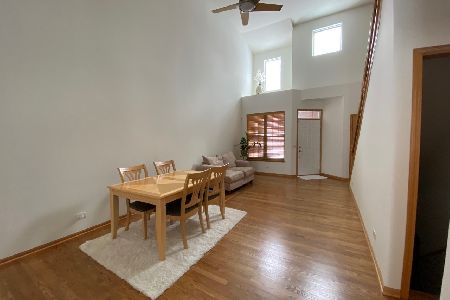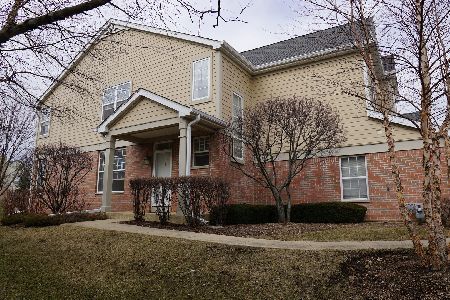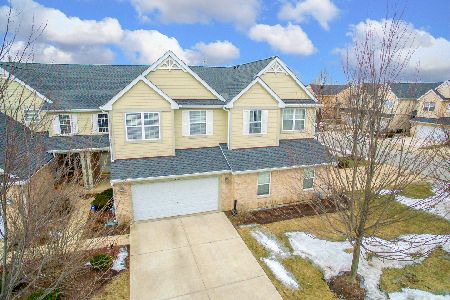206 Westminster Drive, Bloomingdale, Illinois 60108
$359,000
|
Sold
|
|
| Status: | Closed |
| Sqft: | 1,860 |
| Cost/Sqft: | $199 |
| Beds: | 3 |
| Baths: | 4 |
| Year Built: | 2002 |
| Property Taxes: | $6,326 |
| Days On Market: | 2848 |
| Lot Size: | 0,00 |
Description
ALMOST EVERYTHING IS NEW IN THIS ABSOLUTELY STUNNING 3 bedroom 3.1 bath, 2-story townhome with 1st floor master suite, enormous loft and full finished basement. Highlights include: A Dramatic 2-story Living and Dining room with new hardwood floors, a grand flagstone fireplace and new iron balusters. The kitchen offers a custom kitchen design, granite countertops and stainless steel appliances. The spacious master suite displays a private bath with soaker tub, separate shower and WIC. The 2nd floor boasts 2 generous sized bedrooms, full bathroom and an enormous loft. The finished basement is perfect for entertaining with lots of sofa space, a cool custom bar, wine closet, weight room area, full bath and ample storage. WOW and so much, come see for yourself. Granite & SS appliances 2018, HWF & Balusters 2017, Furnace/AC 2017, Roof 2017, Driveway 2018.
Property Specifics
| Condos/Townhomes | |
| 2 | |
| — | |
| 2002 | |
| Full | |
| — | |
| No | |
| — |
| Du Page | |
| Villas Of Thornfield | |
| 290 / Monthly | |
| Insurance,Exterior Maintenance,Lawn Care,Snow Removal | |
| Lake Michigan | |
| Public Sewer | |
| 09891832 | |
| 0209415026 |
Property History
| DATE: | EVENT: | PRICE: | SOURCE: |
|---|---|---|---|
| 29 May, 2018 | Sold | $359,000 | MRED MLS |
| 20 Apr, 2018 | Under contract | $369,900 | MRED MLS |
| 21 Mar, 2018 | Listed for sale | $369,900 | MRED MLS |
| 31 Mar, 2021 | Sold | $330,000 | MRED MLS |
| 17 Feb, 2021 | Under contract | $339,900 | MRED MLS |
| 4 Feb, 2021 | Listed for sale | $339,900 | MRED MLS |
Room Specifics
Total Bedrooms: 3
Bedrooms Above Ground: 3
Bedrooms Below Ground: 0
Dimensions: —
Floor Type: Carpet
Dimensions: —
Floor Type: Carpet
Full Bathrooms: 4
Bathroom Amenities: Separate Shower
Bathroom in Basement: 1
Rooms: Loft,Recreation Room
Basement Description: Finished
Other Specifics
| 2 | |
| Concrete Perimeter | |
| Concrete | |
| Patio | |
| — | |
| 28X75 | |
| — | |
| Full | |
| Vaulted/Cathedral Ceilings, Bar-Dry, Hardwood Floors, First Floor Bedroom, First Floor Laundry, First Floor Full Bath | |
| Range, Microwave, Dishwasher, Refrigerator, Washer, Dryer, Disposal, Stainless Steel Appliance(s) | |
| Not in DB | |
| — | |
| — | |
| — | |
| Gas Log |
Tax History
| Year | Property Taxes |
|---|---|
| 2018 | $6,326 |
| 2021 | $7,706 |
Contact Agent
Nearby Similar Homes
Nearby Sold Comparables
Contact Agent
Listing Provided By
RE/MAX All Pro

