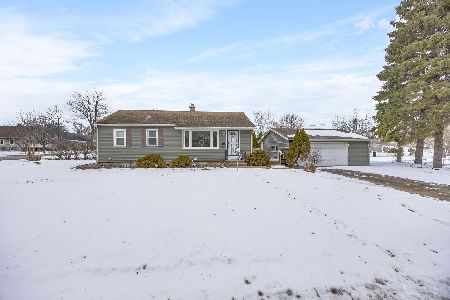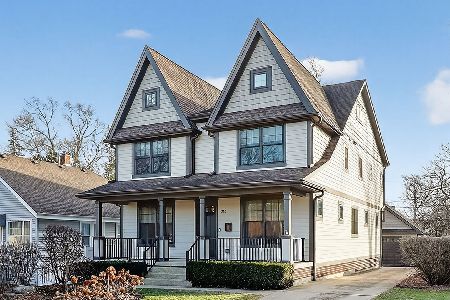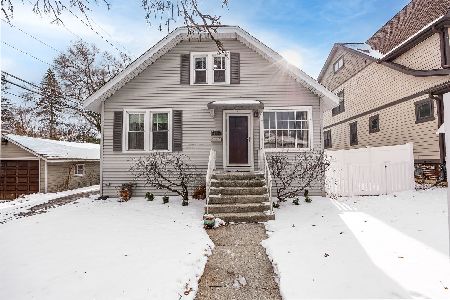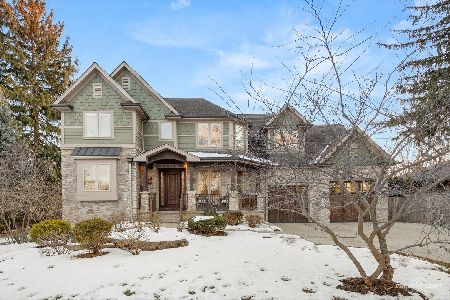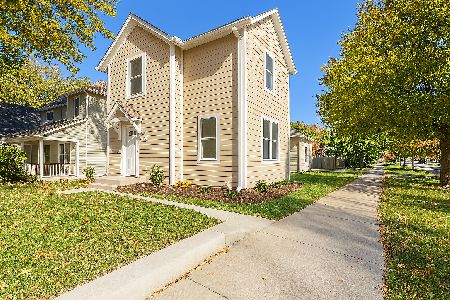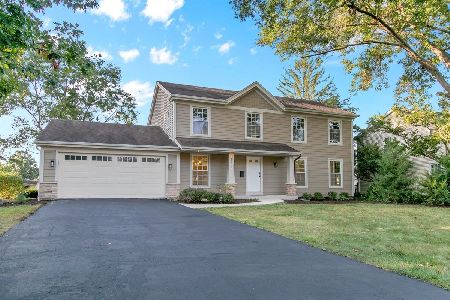206 White Fawn Trail, Downers Grove, Illinois 60516
$447,000
|
Sold
|
|
| Status: | Closed |
| Sqft: | 2,365 |
| Cost/Sqft: | $194 |
| Beds: | 4 |
| Baths: | 3 |
| Year Built: | 1973 |
| Property Taxes: | $6,814 |
| Days On Market: | 2754 |
| Lot Size: | 0,24 |
Description
Beautiful 4 bedroom Dutch colonial in desirable Deer Creek Subdivision. First floor features formal living room and dining room, sitting room (currently used as a music room) spacious updated kitchen with table space, sun drenched family room with skylights and fireplace and to finish this off, a fabulous four season room with skylights and Franklin stove. Second floor features Master bedroom with walk in closet, updated bath, 3 additional bedrooms and updated hall bath. Basement features a finished rec room, spacious laundry room and wonderful workshop plus several storage closets and crawl for additional storage. Enjoy summer evenings on the paver brick patio over looking lush landscaping. Enjoy the hot tub throughout the year! Great family neighborhood with organized activities for kids and adults. Walk to train, Barth Pond, Swim and Racquet Club, close to major expressways and quaint downtown Downers Grove. Welcome Home!
Property Specifics
| Single Family | |
| — | |
| Colonial | |
| 1973 | |
| Full | |
| — | |
| No | |
| 0.24 |
| Du Page | |
| Deer Creek | |
| 0 / Not Applicable | |
| None | |
| Lake Michigan | |
| Public Sewer | |
| 10053989 | |
| 0916103022 |
Nearby Schools
| NAME: | DISTRICT: | DISTANCE: | |
|---|---|---|---|
|
Grade School
Fairmount Elementary School |
58 | — | |
|
Middle School
O Neill Middle School |
58 | Not in DB | |
|
High School
South High School |
99 | Not in DB | |
Property History
| DATE: | EVENT: | PRICE: | SOURCE: |
|---|---|---|---|
| 26 Sep, 2018 | Sold | $447,000 | MRED MLS |
| 23 Aug, 2018 | Under contract | $459,000 | MRED MLS |
| 16 Aug, 2018 | Listed for sale | $459,000 | MRED MLS |
Room Specifics
Total Bedrooms: 4
Bedrooms Above Ground: 4
Bedrooms Below Ground: 0
Dimensions: —
Floor Type: Carpet
Dimensions: —
Floor Type: Carpet
Dimensions: —
Floor Type: Carpet
Full Bathrooms: 3
Bathroom Amenities: —
Bathroom in Basement: 0
Rooms: Den,Recreation Room,Workshop,Heated Sun Room
Basement Description: Finished
Other Specifics
| 2 | |
| Concrete Perimeter | |
| Asphalt | |
| Hot Tub, Brick Paver Patio, Storms/Screens | |
| — | |
| 75 X 140 | |
| — | |
| Full | |
| Hardwood Floors, Wood Laminate Floors | |
| Range, Microwave, Dishwasher, Refrigerator, Washer, Dryer, Disposal | |
| Not in DB | |
| — | |
| — | |
| — | |
| Gas Log |
Tax History
| Year | Property Taxes |
|---|---|
| 2018 | $6,814 |
Contact Agent
Nearby Similar Homes
Nearby Sold Comparables
Contact Agent
Listing Provided By
RE/MAX Action

