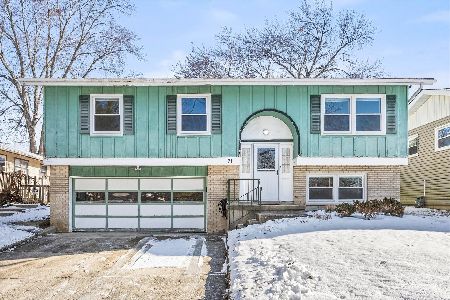206 White Oak Drive, Wheaton, Illinois 60187
$505,000
|
Sold
|
|
| Status: | Closed |
| Sqft: | 2,140 |
| Cost/Sqft: | $229 |
| Beds: | 3 |
| Baths: | 3 |
| Year Built: | 1979 |
| Property Taxes: | $8,229 |
| Days On Market: | 506 |
| Lot Size: | 0,00 |
Description
Discover this lovely 2-story home, perfectly situated within walking distance to town, train, and schools offering a lifestyle of convenience and comfort. Step into the spacious eat-in kitchen, with modern stainless steel appliances, white cabinets and light countertops. This home is ideal for both everyday living and entertaining. All bathrooms have been refreshed. The huge primary walk in closet is something to behold with extensive closet organization. One of the standout features of this home is the charming screened porch, providing a serene space to enjoy your morning coffee or unwind in the evenings, all while being surrounded by nature. Backyard is completely fenced. The newly finished basement offers additional living space, an electric FP for ambiance, ideal for a family room, home office, or entertainment area. Plus the new sectional sofa in the basement will remain with the home You'll appreciate the spacious 2-car garage, providing plenty of room for parking and storage. The location is unbeatable, offering easy access to shops, restaurants, and local amenities, making this home the perfect blend of convenience and comfort. Don't miss out on this exceptional opportunity to own this close to-town gem with all the features you've been searching for!
Property Specifics
| Single Family | |
| — | |
| — | |
| 1979 | |
| — | |
| — | |
| No | |
| — |
| — | |
| — | |
| — / Not Applicable | |
| — | |
| — | |
| — | |
| 12117612 | |
| 0517121003 |
Nearby Schools
| NAME: | DISTRICT: | DISTANCE: | |
|---|---|---|---|
|
Grade School
Emerson Elementary School |
200 | — | |
|
Middle School
Monroe Middle School |
200 | Not in DB | |
|
High School
Wheaton North High School |
200 | Not in DB | |
Property History
| DATE: | EVENT: | PRICE: | SOURCE: |
|---|---|---|---|
| 8 Nov, 2024 | Sold | $505,000 | MRED MLS |
| 2 Oct, 2024 | Under contract | $489,900 | MRED MLS |
| 11 Sep, 2024 | Listed for sale | $489,900 | MRED MLS |

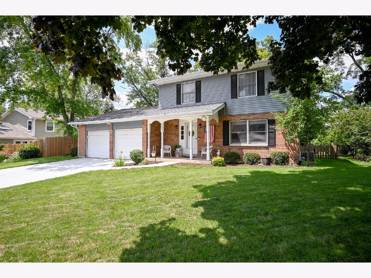
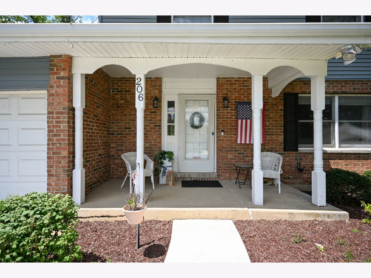
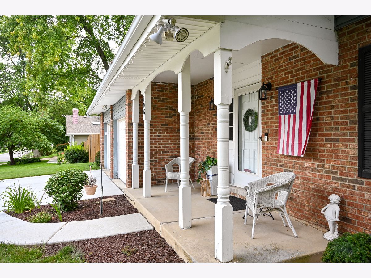
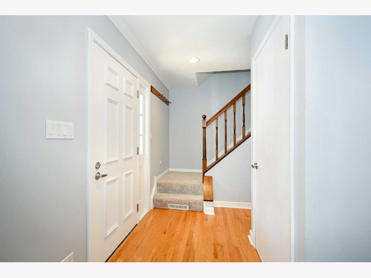
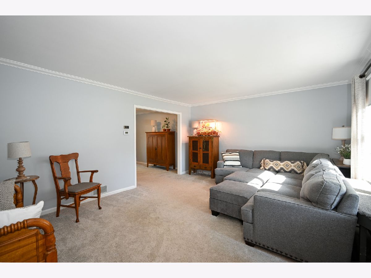
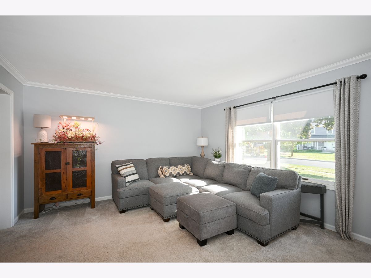
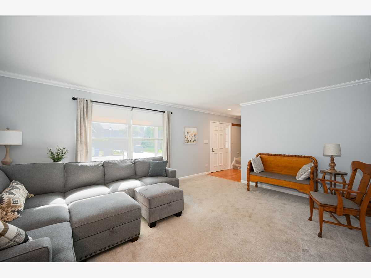
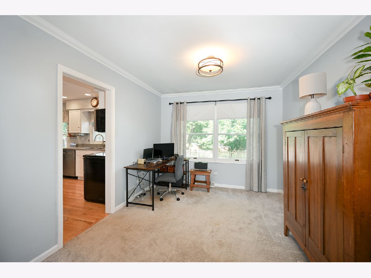
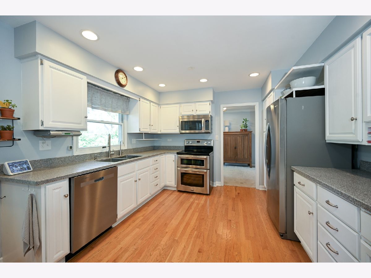
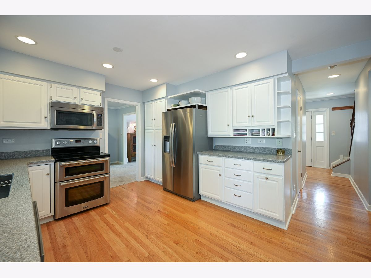
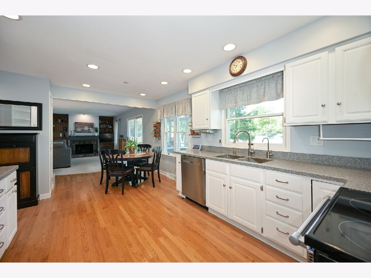
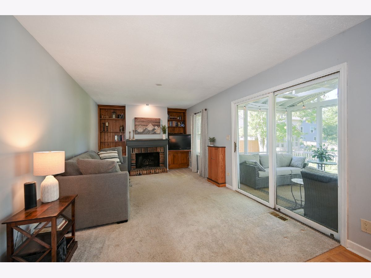
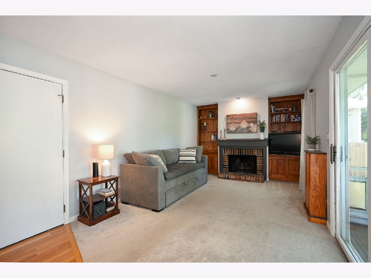
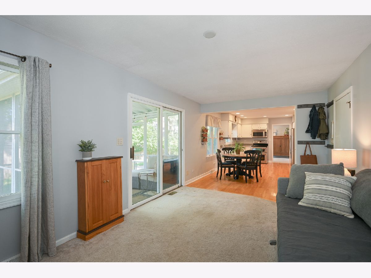
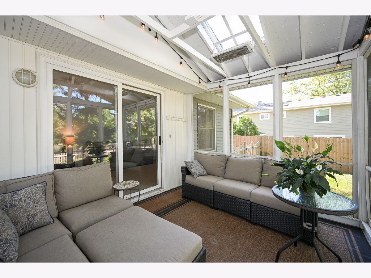
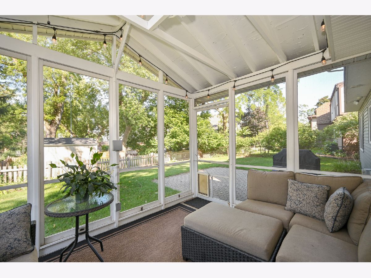
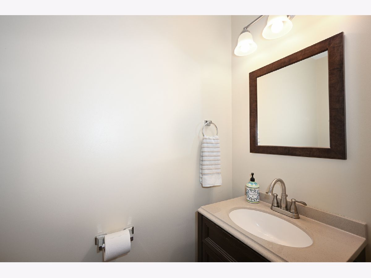
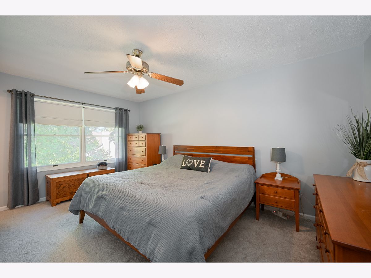
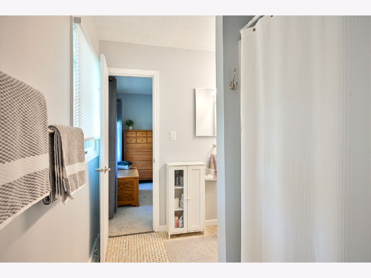
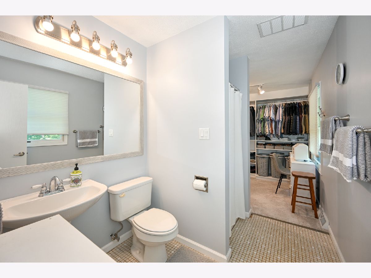
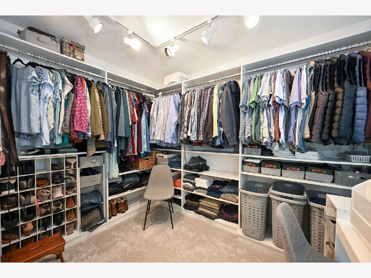
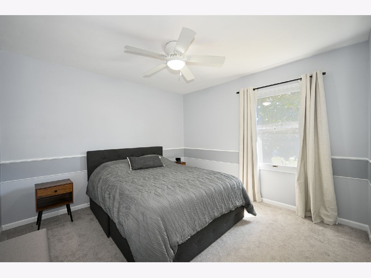
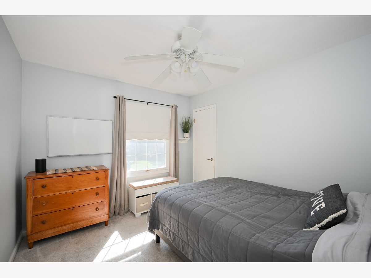
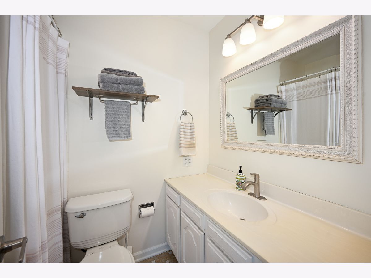
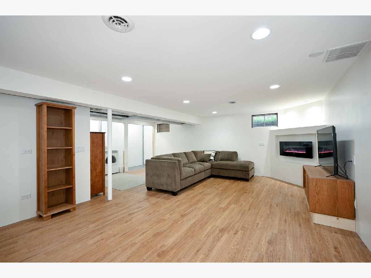
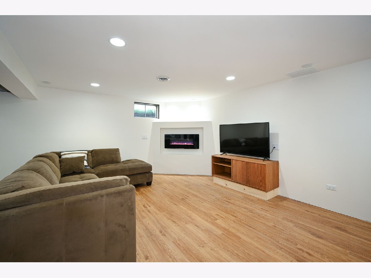
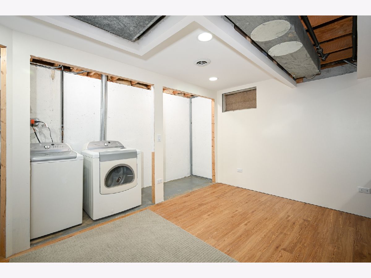
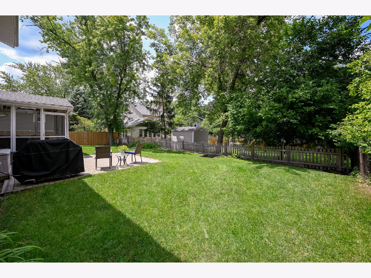
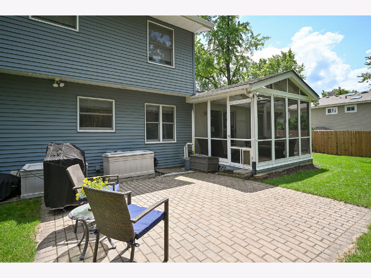
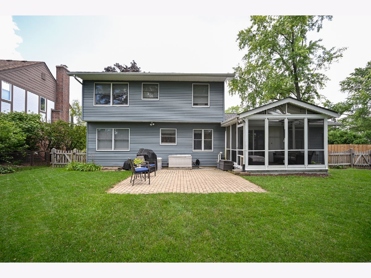
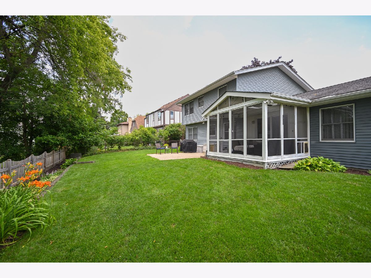
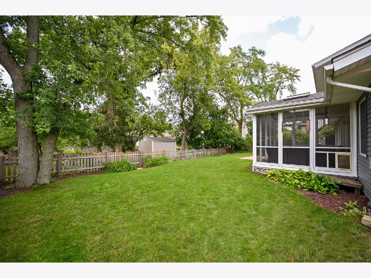
Room Specifics
Total Bedrooms: 3
Bedrooms Above Ground: 3
Bedrooms Below Ground: 0
Dimensions: —
Floor Type: —
Dimensions: —
Floor Type: —
Full Bathrooms: 3
Bathroom Amenities: —
Bathroom in Basement: 0
Rooms: —
Basement Description: Partially Finished
Other Specifics
| 2 | |
| — | |
| Concrete | |
| — | |
| — | |
| 75 X 100 | |
| — | |
| — | |
| — | |
| — | |
| Not in DB | |
| — | |
| — | |
| — | |
| — |
Tax History
| Year | Property Taxes |
|---|---|
| 2024 | $8,229 |
Contact Agent
Nearby Similar Homes
Nearby Sold Comparables
Contact Agent
Listing Provided By
RE/MAX Suburban




