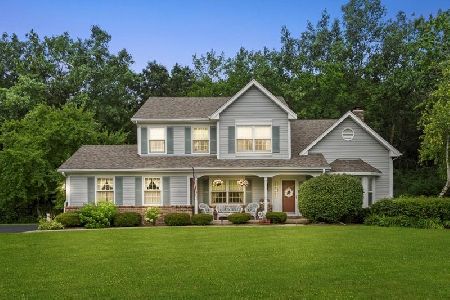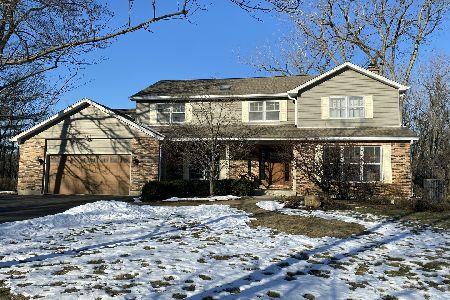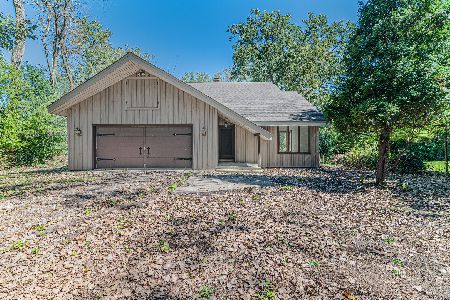2060 Cranbrook Road, Libertyville, Illinois 60048
$400,000
|
Sold
|
|
| Status: | Closed |
| Sqft: | 3,075 |
| Cost/Sqft: | $138 |
| Beds: | 4 |
| Baths: | 3 |
| Year Built: | 1988 |
| Property Taxes: | $13,331 |
| Days On Market: | 2317 |
| Lot Size: | 0,94 |
Description
Nestled among towering trees on a quiet interior lot within walking distance to highly sought after Oak Grove School. Impeccably maintained with hardwood floors extending from the foyer through the kitchen and dining room. The heart of the home lies within the kitchen and family room. There's plenty of space to gather in the kitchen by the center island with cook top, there's also an abundance of cabinetry, NEW stainless steel appliances and a sunny eating area with oversize glass doors with deck views. The family room features a floor to ceiling brick fireplace and adjacent built in shelves, French doors lead to the living room. The grand sun room can be accessed from the living room or family room and provides a peaceful retreat in your own home. Upstairs, the master suite has generous sized closets and a large bathroom with a double bowl vanity/dressing area, corner soaking tub and separate shower. Additional features include: crown molding, recessed lighting, 3 car garage, finished basement, an extended deck with wooded views and a screened in gazebo to enjoy it bug free!
Property Specifics
| Single Family | |
| — | |
| Colonial | |
| 1988 | |
| Full | |
| — | |
| No | |
| 0.94 |
| Lake | |
| — | |
| 100 / Annual | |
| Other | |
| Private Well | |
| Public Sewer | |
| 10528951 | |
| 11114020030000 |
Nearby Schools
| NAME: | DISTRICT: | DISTANCE: | |
|---|---|---|---|
|
Grade School
Oak Grove Elementary School |
68 | — | |
|
Middle School
Oak Grove Elementary School |
68 | Not in DB | |
|
High School
Libertyville High School |
128 | Not in DB | |
Property History
| DATE: | EVENT: | PRICE: | SOURCE: |
|---|---|---|---|
| 28 Feb, 2020 | Sold | $400,000 | MRED MLS |
| 16 Jan, 2020 | Under contract | $425,000 | MRED MLS |
| 25 Sep, 2019 | Listed for sale | $425,000 | MRED MLS |
Room Specifics
Total Bedrooms: 4
Bedrooms Above Ground: 4
Bedrooms Below Ground: 0
Dimensions: —
Floor Type: Carpet
Dimensions: —
Floor Type: Carpet
Dimensions: —
Floor Type: Carpet
Full Bathrooms: 3
Bathroom Amenities: Separate Shower,Double Sink,Soaking Tub
Bathroom in Basement: 0
Rooms: Heated Sun Room,Mud Room
Basement Description: Finished,Crawl
Other Specifics
| 3 | |
| Concrete Perimeter | |
| Asphalt | |
| Deck, Screened Deck, Storms/Screens | |
| Cul-De-Sac,Wooded | |
| 210X213X208X192 | |
| — | |
| Full | |
| Vaulted/Cathedral Ceilings, Hardwood Floors, First Floor Laundry | |
| Double Oven, Microwave, Dishwasher, High End Refrigerator, Washer, Dryer, Disposal, Cooktop | |
| Not in DB | |
| Street Paved | |
| — | |
| — | |
| Wood Burning |
Tax History
| Year | Property Taxes |
|---|---|
| 2020 | $13,331 |
Contact Agent
Nearby Similar Homes
Nearby Sold Comparables
Contact Agent
Listing Provided By
RE/MAX Suburban






