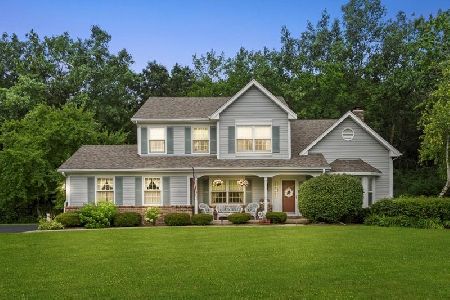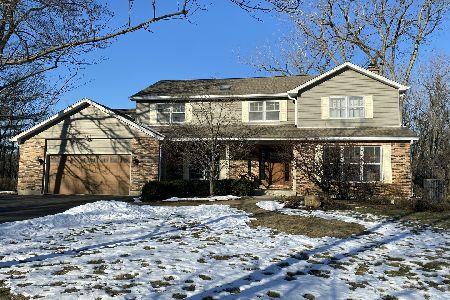2098 Kenton Lane, Libertyville, Illinois 60048
$417,000
|
Sold
|
|
| Status: | Closed |
| Sqft: | 2,477 |
| Cost/Sqft: | $155 |
| Beds: | 3 |
| Baths: | 3 |
| Year Built: | 1973 |
| Property Taxes: | $11,896 |
| Days On Market: | 504 |
| Lot Size: | 1,09 |
Description
This home sits on a 1 ACRE lot and is attractively located in the desirable and rarely available Banbury neighborhood with Libertyville school system and walking distance to Oak Grove School. The cheery formal living room features 18 ft cathedral ceilings and tall, SW-facing windows. Pass through the formal dining room into the large kitchen with brick feature accent wall, eat-in space, and sliding door access to the back deck. The family room has hardwood floors, a fireplace centerpiece, and sliding door access to the back deck. Climb the switchback staircase to the second floor. Hardwood floors throughout the second level. The second-floor landing features a Juliet balcony overlooking the living room and might serve as an office -- or it could be easily closed off to create a fourth bedroom. The primary bedroom has a full ensuite bathroom and the double-door opening for a future balcony. The secondary bedrooms are large, and one offers a walk-in closet with access to over-garage storage space. Unfinished basement with sump pump. Two car garage. This home offers opportunity for an affordable entry point into a desirable neighborhood or for an investor looking for a value-add opportunity with high upside. Selling AS IS.
Property Specifics
| Single Family | |
| — | |
| — | |
| 1973 | |
| — | |
| — | |
| No | |
| 1.09 |
| Lake | |
| — | |
| — / Not Applicable | |
| — | |
| — | |
| — | |
| 12159469 | |
| 11114040190000 |
Nearby Schools
| NAME: | DISTRICT: | DISTANCE: | |
|---|---|---|---|
|
Grade School
Oak Grove Elementary School |
68 | — | |
|
Middle School
Oak Grove Elementary School |
68 | Not in DB | |
|
High School
Libertyville High School |
128 | Not in DB | |
Property History
| DATE: | EVENT: | PRICE: | SOURCE: |
|---|---|---|---|
| 6 Nov, 2024 | Sold | $417,000 | MRED MLS |
| 15 Sep, 2024 | Under contract | $385,000 | MRED MLS |
| 10 Sep, 2024 | Listed for sale | $385,000 | MRED MLS |
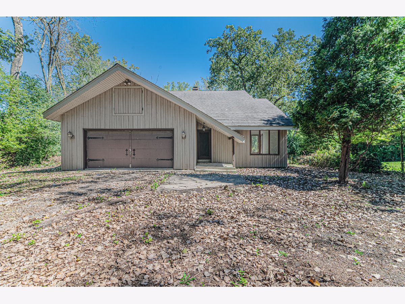
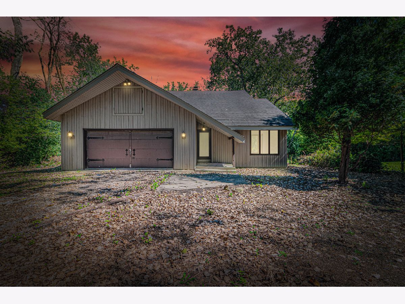
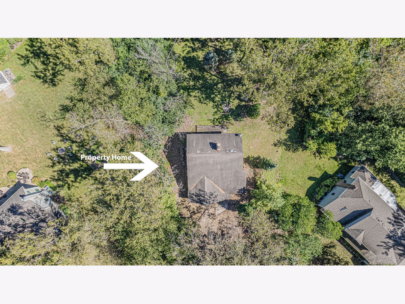
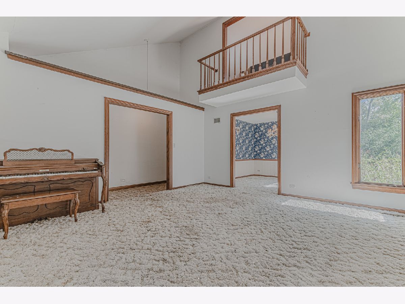
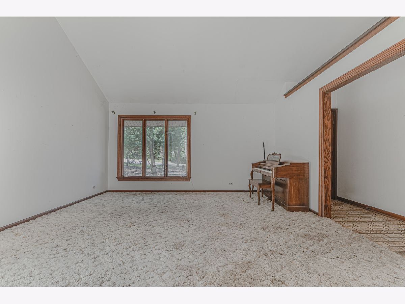
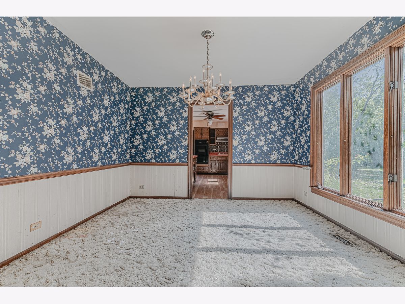
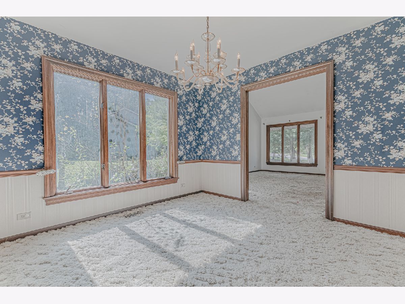
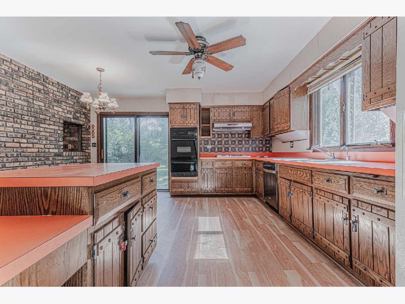
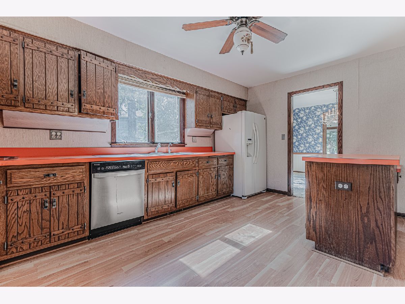
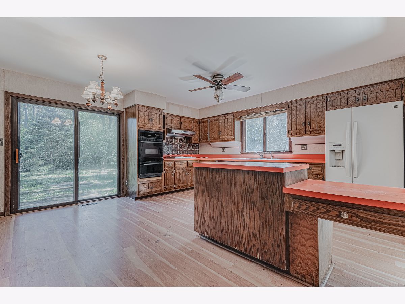
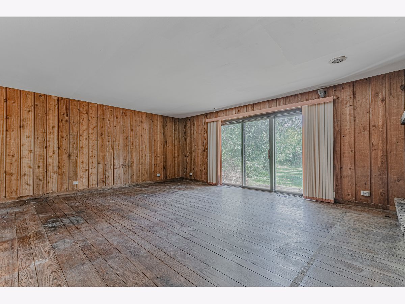
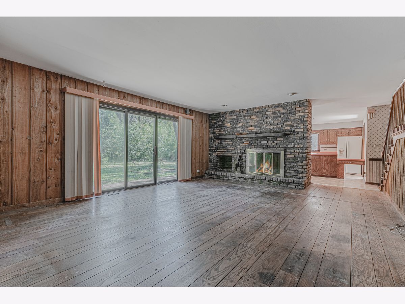
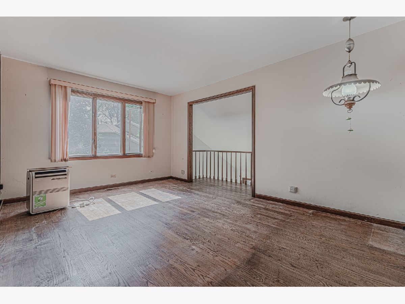
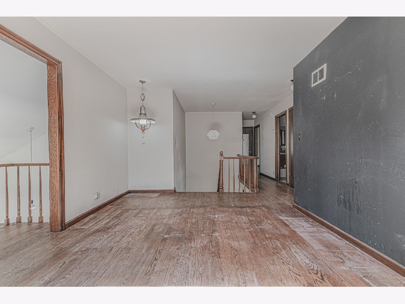
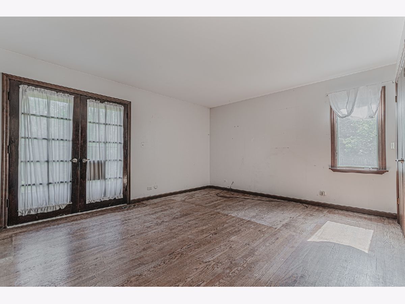
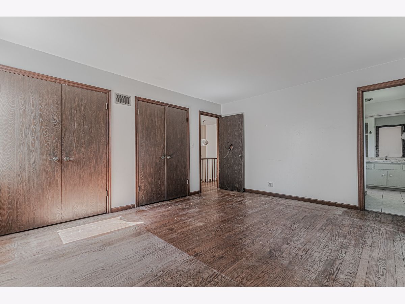
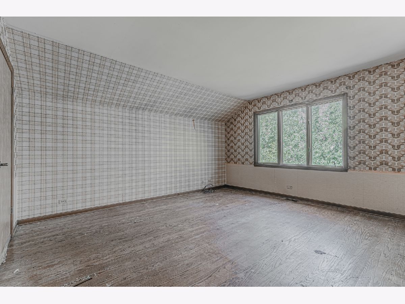
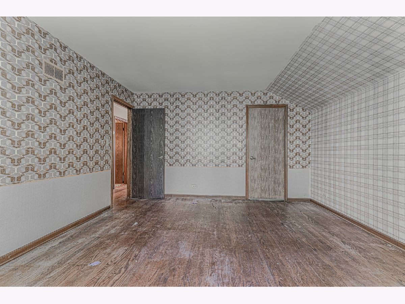
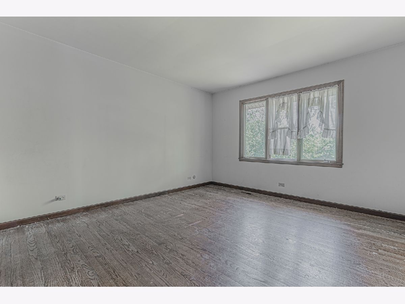
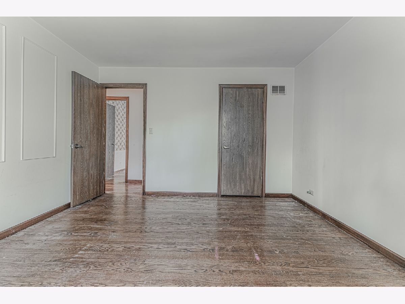
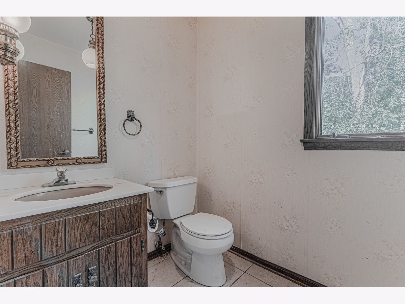
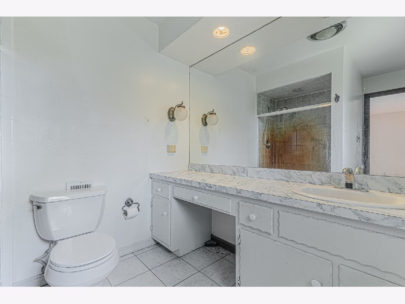
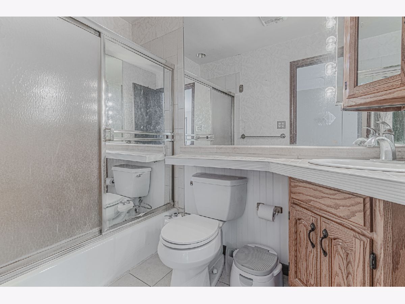
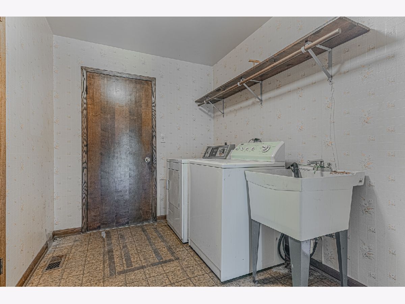
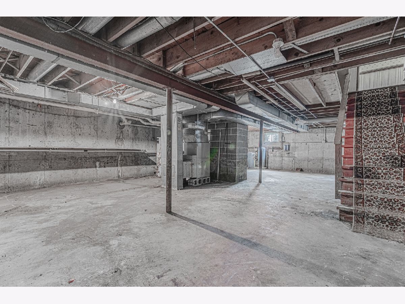
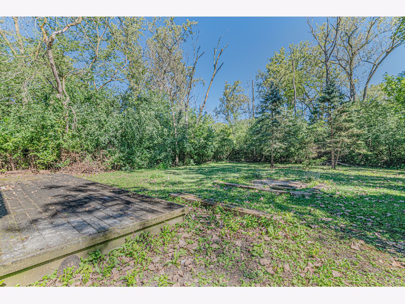
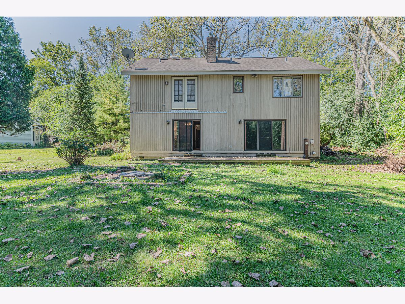
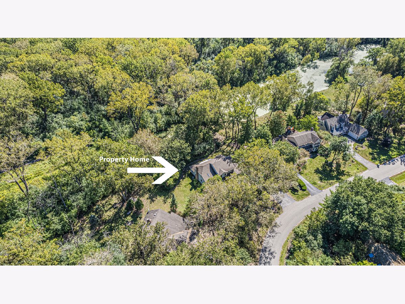
Room Specifics
Total Bedrooms: 3
Bedrooms Above Ground: 3
Bedrooms Below Ground: 0
Dimensions: —
Floor Type: —
Dimensions: —
Floor Type: —
Full Bathrooms: 3
Bathroom Amenities: —
Bathroom in Basement: 0
Rooms: —
Basement Description: Unfinished
Other Specifics
| 2 | |
| — | |
| — | |
| — | |
| — | |
| 47650 | |
| — | |
| — | |
| — | |
| — | |
| Not in DB | |
| — | |
| — | |
| — | |
| — |
Tax History
| Year | Property Taxes |
|---|---|
| 2024 | $11,896 |
Contact Agent
Nearby Similar Homes
Nearby Sold Comparables
Contact Agent
Listing Provided By
Riverside Management

