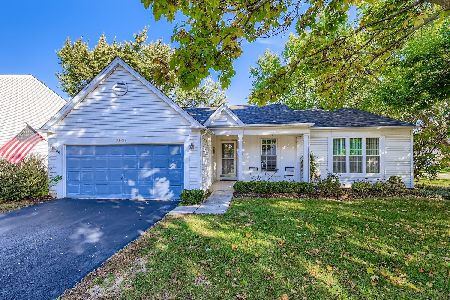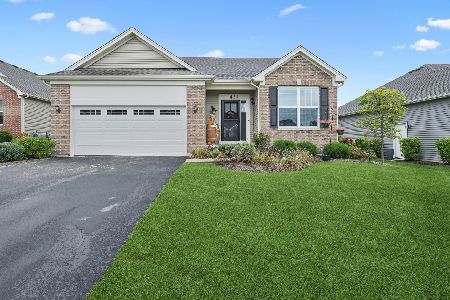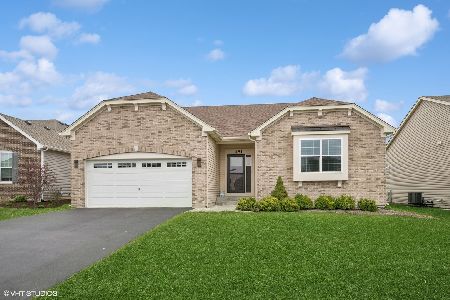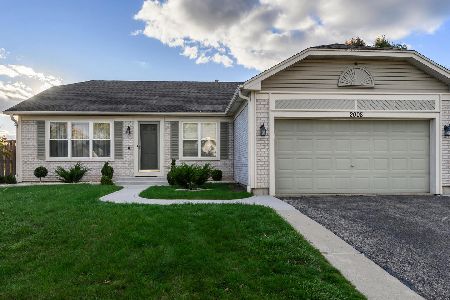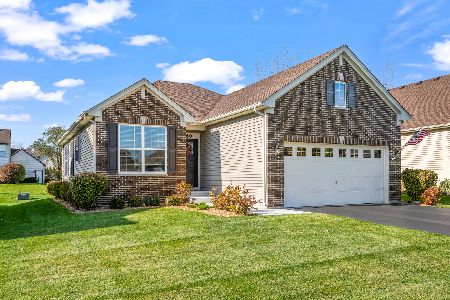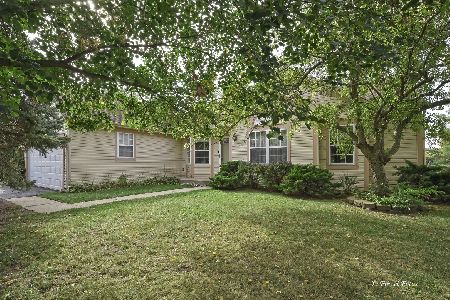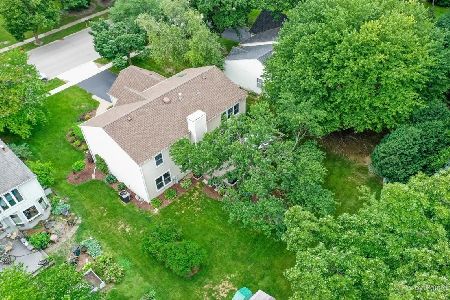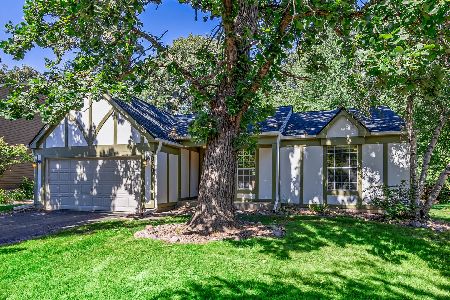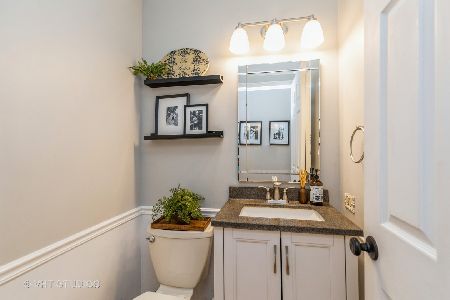2060 Cumberland, Algonquin, Illinois 60102
$305,000
|
Sold
|
|
| Status: | Closed |
| Sqft: | 0 |
| Cost/Sqft: | — |
| Beds: | 4 |
| Baths: | 3 |
| Year Built: | 1987 |
| Property Taxes: | $6,097 |
| Days On Market: | 6813 |
| Lot Size: | 0,25 |
Description
Outstanding house on best lot in Copper Oaks! Highlights include 4 Bedrooms, 2.5 Baths, 1st-floor Den, backs to forest & park, great Kitchen with medium oak cabinets, sliders to huge deck, 4th Bedroom used as closet - easy to convert back, Lower Level partially finished. It's light/bright/open/neutral!
Property Specifics
| Single Family | |
| — | |
| — | |
| 1987 | |
| — | |
| GLACIER | |
| No | |
| 0.25 |
| Mc Henry | |
| Copper Oaks | |
| 0 / Not Applicable | |
| — | |
| — | |
| — | |
| 06444501 | |
| 1935401003 |
Nearby Schools
| NAME: | DISTRICT: | DISTANCE: | |
|---|---|---|---|
|
Grade School
Algonquin |
300 | — | |
|
Middle School
Algonquin |
300 | Not in DB | |
|
High School
Jacobs High School |
300 | Not in DB | |
Property History
| DATE: | EVENT: | PRICE: | SOURCE: |
|---|---|---|---|
| 4 Jun, 2007 | Sold | $305,000 | MRED MLS |
| 6 May, 2007 | Under contract | $319,900 | MRED MLS |
| — | Last price change | $324,900 | MRED MLS |
| 18 Mar, 2007 | Listed for sale | $324,900 | MRED MLS |
| 31 Aug, 2021 | Sold | $360,000 | MRED MLS |
| 13 Jul, 2021 | Under contract | $339,900 | MRED MLS |
| 8 Jul, 2021 | Listed for sale | $339,900 | MRED MLS |
Room Specifics
Total Bedrooms: 4
Bedrooms Above Ground: 4
Bedrooms Below Ground: 0
Dimensions: —
Floor Type: —
Dimensions: —
Floor Type: —
Dimensions: —
Floor Type: —
Full Bathrooms: 3
Bathroom Amenities: Separate Shower,Double Sink
Bathroom in Basement: 0
Rooms: —
Basement Description: —
Other Specifics
| 2 | |
| — | |
| — | |
| — | |
| — | |
| 67 X 130 | |
| Unfinished | |
| — | |
| — | |
| — | |
| Not in DB | |
| — | |
| — | |
| — | |
| — |
Tax History
| Year | Property Taxes |
|---|---|
| 2007 | $6,097 |
| 2021 | $6,925 |
Contact Agent
Nearby Similar Homes
Nearby Sold Comparables
Contact Agent
Listing Provided By
Coldwell Banker Residential

