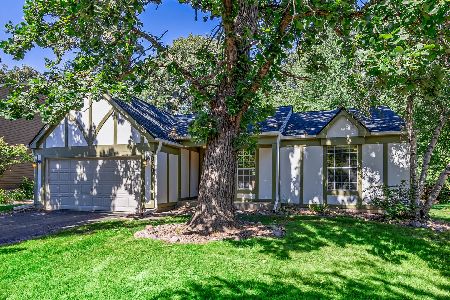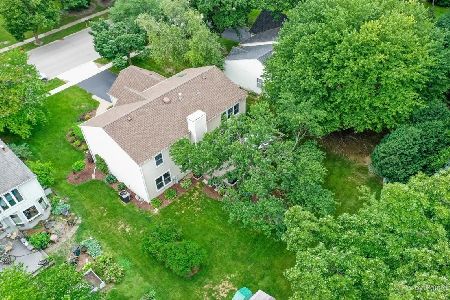2030 Cumberland Parkway, Algonquin, Illinois 60102
$272,000
|
Sold
|
|
| Status: | Closed |
| Sqft: | 2,192 |
| Cost/Sqft: | $123 |
| Beds: | 4 |
| Baths: | 3 |
| Year Built: | 1988 |
| Property Taxes: | $7,199 |
| Days On Market: | 2972 |
| Lot Size: | 0,20 |
Description
Private wooded backdrop sets the stage for this updated & upgraded home! Located EAST of the Fox River = commuter friendly. Nearby shopping & dining options, as well as neighborhood parks & playgrounds...this is a true gem! So Much NEW. New siding & "maintenance-free" gutters (2017); front windows (2017); all other windows (2009); ALL bathrooms updated (2015-2017); remodeled basement (2016); high-eff HVAC w/humidifier (2013); water heater (2013) & all applcs within the last 5 yrs! Welcome to a home you DON'T have to "fix-up." Glass front door invites friends inside, while colorful prisms thrown from the chandelier in the afternoon will WOW them. Extra large formal Living rm & separate Dining rm are sure to please the formal entertainer in the family. Lovely stranded Bamboo floors grace the foyer, hall & Kitchen areas. Cozy Family rm Master suite boasts big walk-in closet & stunning private bath. Finished basement offers plenty of storage & added living space. WOW is an understatement!
Property Specifics
| Single Family | |
| — | |
| — | |
| 1988 | |
| Full | |
| GLACIER | |
| No | |
| 0.2 |
| Mc Henry | |
| Copper Oaks | |
| 0 / Not Applicable | |
| None | |
| Public | |
| Public Sewer | |
| 09813192 | |
| 1935401029 |
Nearby Schools
| NAME: | DISTRICT: | DISTANCE: | |
|---|---|---|---|
|
Grade School
Algonquin Lakes Elementary Schoo |
300 | — | |
|
Middle School
Algonquin Middle School |
300 | Not in DB | |
|
High School
Dundee-crown High School |
300 | Not in DB | |
Property History
| DATE: | EVENT: | PRICE: | SOURCE: |
|---|---|---|---|
| 14 Feb, 2018 | Sold | $272,000 | MRED MLS |
| 5 Jan, 2018 | Under contract | $269,900 | MRED MLS |
| — | Last price change | $275,000 | MRED MLS |
| 9 Dec, 2017 | Listed for sale | $275,000 | MRED MLS |
Room Specifics
Total Bedrooms: 4
Bedrooms Above Ground: 4
Bedrooms Below Ground: 0
Dimensions: —
Floor Type: Carpet
Dimensions: —
Floor Type: Carpet
Dimensions: —
Floor Type: Carpet
Full Bathrooms: 3
Bathroom Amenities: Double Sink
Bathroom in Basement: 0
Rooms: Recreation Room,Foyer,Storage
Basement Description: Finished
Other Specifics
| 2 | |
| — | |
| — | |
| Stamped Concrete Patio, Storms/Screens | |
| Landscaped,Wooded | |
| 8710 SQFT | |
| — | |
| Full | |
| Hardwood Floors, Wood Laminate Floors | |
| Range, Microwave, Dishwasher, Refrigerator, Washer, Dryer, Disposal, Stainless Steel Appliance(s) | |
| Not in DB | |
| Sidewalks, Street Lights, Street Paved | |
| — | |
| — | |
| Attached Fireplace Doors/Screen, Gas Log, Gas Starter |
Tax History
| Year | Property Taxes |
|---|---|
| 2018 | $7,199 |
Contact Agent
Nearby Similar Homes
Nearby Sold Comparables
Contact Agent
Listing Provided By
Baird & Warner Real Estate









