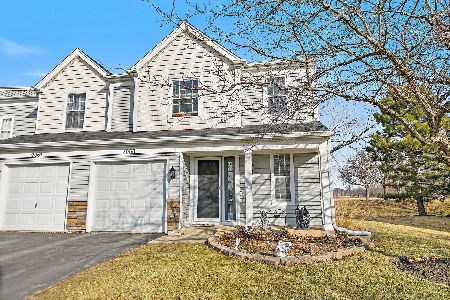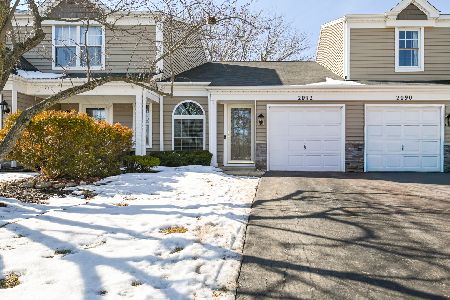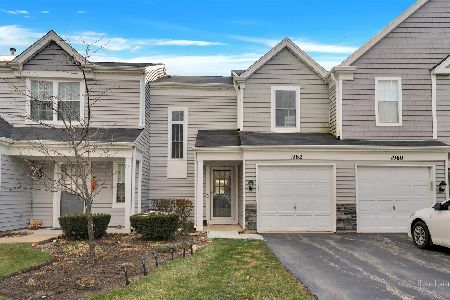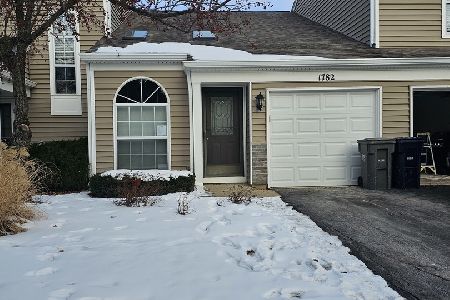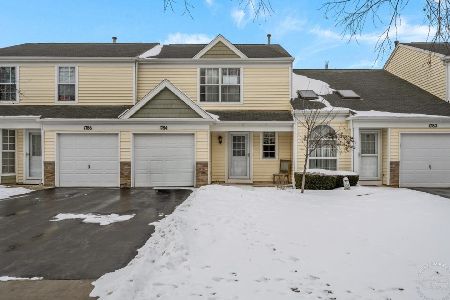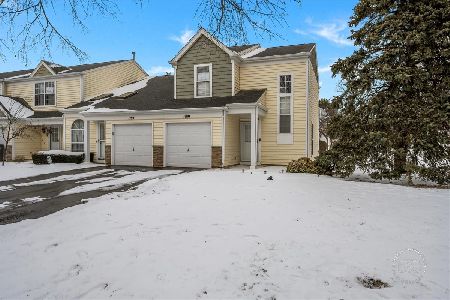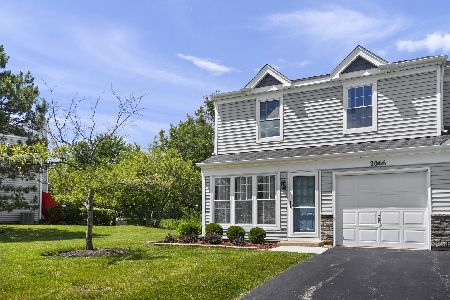2060 Muirfield Circle, Elgin, Illinois 60123
$157,000
|
Sold
|
|
| Status: | Closed |
| Sqft: | 1,420 |
| Cost/Sqft: | $109 |
| Beds: | 2 |
| Baths: | 3 |
| Year Built: | 1992 |
| Property Taxes: | $3,814 |
| Days On Market: | 2782 |
| Lot Size: | 0,00 |
Description
BEAUTIFUL END UNIT BACKING TO ROLLING, GREEN FIELDS! Over 1400 square feet of open living space! This lovely home features 2 large bedrooms and 2 full baths on the upper level (including a large ensuite bath off the master bedroom that is complete with a double vanity and large soaking tub/shower) in addition to another half bath on the main level. Enjoy summer nights on the large deck overlooking the walking path and greenery and welcome winter nights with the coziness of your gas-starter fireplace! This home offers an attached garage, upper level washer/dryer and tons of storage. Centrally located in College Green Subdivision! Welcome home!
Property Specifics
| Condos/Townhomes | |
| 2 | |
| — | |
| 1992 | |
| None | |
| — | |
| No | |
| — |
| Kane | |
| — | |
| 150 / Monthly | |
| Insurance,Exterior Maintenance,Lawn Care,Snow Removal | |
| Public | |
| Public Sewer | |
| 10024711 | |
| 0628204020 |
Property History
| DATE: | EVENT: | PRICE: | SOURCE: |
|---|---|---|---|
| 29 Aug, 2018 | Sold | $157,000 | MRED MLS |
| 28 Jul, 2018 | Under contract | $155,000 | MRED MLS |
| 19 Jul, 2018 | Listed for sale | $155,000 | MRED MLS |
| 25 Feb, 2026 | Listed for sale | $285,000 | MRED MLS |
Room Specifics
Total Bedrooms: 2
Bedrooms Above Ground: 2
Bedrooms Below Ground: 0
Dimensions: —
Floor Type: Carpet
Full Bathrooms: 3
Bathroom Amenities: Separate Shower,Double Sink,Soaking Tub
Bathroom in Basement: 0
Rooms: No additional rooms
Basement Description: None
Other Specifics
| 1 | |
| — | |
| — | |
| — | |
| — | |
| 34' X 111' X 45' X 111' | |
| — | |
| Full | |
| Second Floor Laundry, Laundry Hook-Up in Unit | |
| — | |
| Not in DB | |
| — | |
| — | |
| — | |
| — |
Tax History
| Year | Property Taxes |
|---|---|
| 2018 | $3,814 |
| 2026 | $5,178 |
Contact Agent
Nearby Similar Homes
Nearby Sold Comparables
Contact Agent
Listing Provided By
Kettley & Co. Inc.

