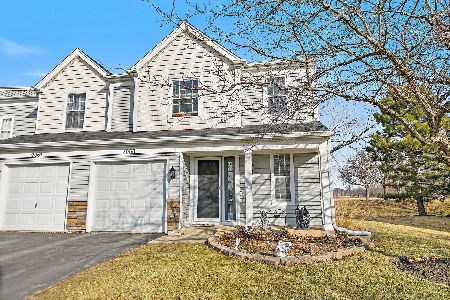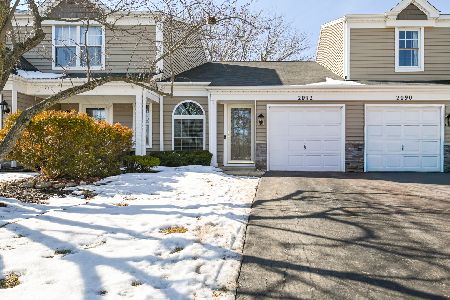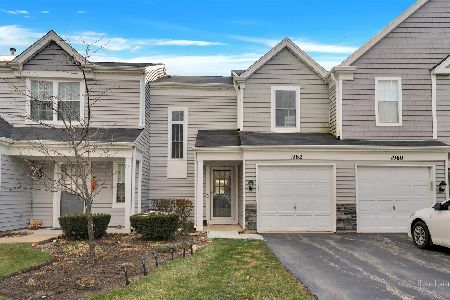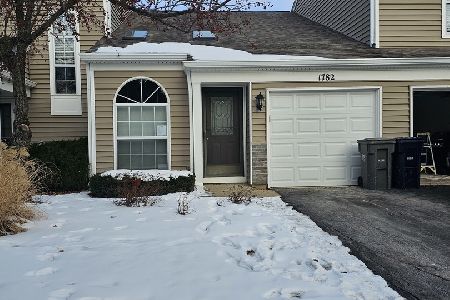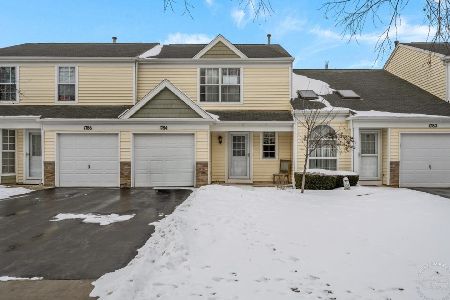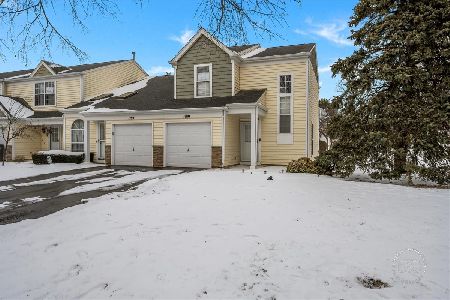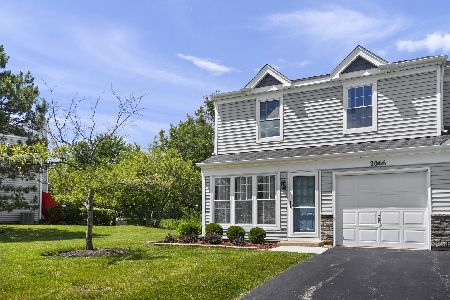2066 Muirfield Circle, Elgin, Illinois 60123
$170,000
|
Sold
|
|
| Status: | Closed |
| Sqft: | 1,442 |
| Cost/Sqft: | $121 |
| Beds: | 3 |
| Baths: | 3 |
| Year Built: | 1991 |
| Property Taxes: | $3,651 |
| Days On Market: | 2551 |
| Lot Size: | 0,00 |
Description
MOVE IN READY 3 bedroom 2 and 1 half bath 2 story end unit townhome AVAILABLE NOW! When you walk into this beautifully maintained townhome the huge windows flood it with light. You enter into your living room yet see through the arched hallway directly to your dining room and the stunning view from your floor to ceiling patio glass sliders, just replaced in 2015! Master Bath has a Roman Soaking Tub and a built in vanity separating your two sinks! Newly painted! Ample storage! All Stainless Steel Kitchen appliances replaced in 2015, including the disposal and faucet. Water Heater, Washer & Dryer replaced in 2017. Patio slider and all windows, front door & front screen door have a lifetime 100% warranty from Feldco. Siding redone August 2016. Huge 16x16 patio redone in 2017, perfect for contemplation on those lazy summer nights. Steps from College Green Park, close to College Park and the Highlands of Elgin Golf Course. Close to shopping, restaurants. You could be home don't miss it!
Property Specifics
| Condos/Townhomes | |
| 2 | |
| — | |
| 1991 | |
| None | |
| EMERALD | |
| No | |
| — |
| Kane | |
| College Green | |
| 150 / Monthly | |
| Insurance,Exterior Maintenance,Lawn Care,Snow Removal | |
| Public | |
| Public Sewer | |
| 10299867 | |
| 0628204017 |
Property History
| DATE: | EVENT: | PRICE: | SOURCE: |
|---|---|---|---|
| 6 May, 2019 | Sold | $170,000 | MRED MLS |
| 11 Mar, 2019 | Under contract | $175,000 | MRED MLS |
| 7 Mar, 2019 | Listed for sale | $175,000 | MRED MLS |
| 19 Jul, 2024 | Sold | $271,750 | MRED MLS |
| 20 Jun, 2024 | Under contract | $255,000 | MRED MLS |
| 7 Jun, 2024 | Listed for sale | $255,000 | MRED MLS |
Room Specifics
Total Bedrooms: 3
Bedrooms Above Ground: 3
Bedrooms Below Ground: 0
Dimensions: —
Floor Type: Carpet
Dimensions: —
Floor Type: Carpet
Full Bathrooms: 3
Bathroom Amenities: Double Sink,Soaking Tub
Bathroom in Basement: 0
Rooms: No additional rooms
Basement Description: None
Other Specifics
| 1 | |
| Concrete Perimeter | |
| Asphalt | |
| Balcony, Storms/Screens, End Unit, Cable Access | |
| Landscaped,Park Adjacent | |
| 4757 | |
| — | |
| Full | |
| Wood Laminate Floors, First Floor Laundry | |
| Range, Microwave, Dishwasher, Refrigerator, Washer, Dryer, Disposal, Stainless Steel Appliance(s) | |
| Not in DB | |
| — | |
| — | |
| Bike Room/Bike Trails, Park | |
| — |
Tax History
| Year | Property Taxes |
|---|---|
| 2019 | $3,651 |
| 2024 | $4,480 |
Contact Agent
Nearby Similar Homes
Nearby Sold Comparables
Contact Agent
Listing Provided By
Keller Williams Infinity

