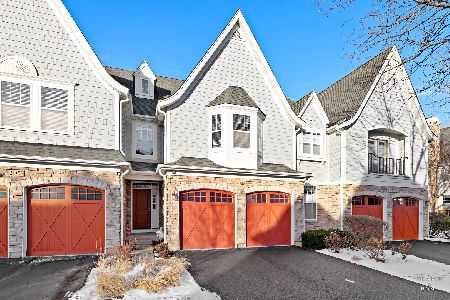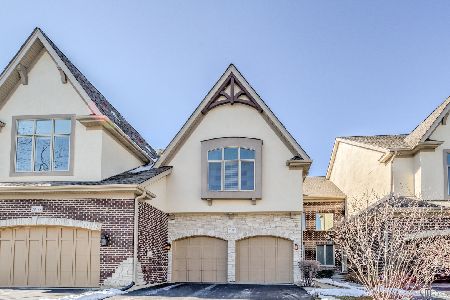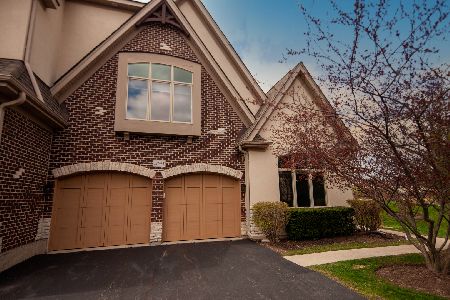20605 Westpark Place, Deer Park, Illinois 60010
$407,000
|
Sold
|
|
| Status: | Closed |
| Sqft: | 2,228 |
| Cost/Sqft: | $193 |
| Beds: | 3 |
| Baths: | 4 |
| Year Built: | 2005 |
| Property Taxes: | $9,120 |
| Days On Market: | 2600 |
| Lot Size: | 0,00 |
Description
Welcome home to this elegant 2-story townhome with luxurious upgrades located by Deer Park Town Center! The foyer opens to dramatic 2-story dining room or living room. Gorgeous kitchen features stainless steel appliances, crown molding & maintenance free Silestone/quartz counters. Family room boasts Bose surround sound w/the subwoofer built in the floor, crown molding, w/ a cozy fireplace. Family room/eating area opens to the backyard patio for outdoor enjoyment. Head upstairs to be greeted by 3 oversized bedrooms & views into the dining room. Master suite features double-door entry, large master bath, with spacious walk-in closet. 2nd bedroom boasts double closets, crown molding plus views of private backyard. 3rd bedroom features 13-ft. ceilings & walk-in closet. Finished basement offers a Rec Room, office or optional 4th bed w/ French doors for privacy, ample storage space, & full bath. Laundry room boasts custom built cabinets. 2 car heated garage. Enjoy maintenance free living.
Property Specifics
| Condos/Townhomes | |
| 2 | |
| — | |
| 2005 | |
| Full | |
| BEAUMONT | |
| No | |
| — |
| Lake | |
| Deer Park Place | |
| 395 / Monthly | |
| Water,Insurance,Lawn Care,Scavenger,Snow Removal | |
| Lake Michigan | |
| Public Sewer | |
| 10153063 | |
| 14341010120000 |
Nearby Schools
| NAME: | DISTRICT: | DISTANCE: | |
|---|---|---|---|
|
Grade School
Isaac Fox Elementary School |
95 | — | |
|
Middle School
Lake Zurich Middle - S Campus |
95 | Not in DB | |
|
High School
Lake Zurich High School |
95 | Not in DB | |
Property History
| DATE: | EVENT: | PRICE: | SOURCE: |
|---|---|---|---|
| 16 Apr, 2019 | Sold | $407,000 | MRED MLS |
| 5 Mar, 2019 | Under contract | $429,000 | MRED MLS |
| — | Last price change | $440,000 | MRED MLS |
| 10 Dec, 2018 | Listed for sale | $440,000 | MRED MLS |
Room Specifics
Total Bedrooms: 3
Bedrooms Above Ground: 3
Bedrooms Below Ground: 0
Dimensions: —
Floor Type: Carpet
Dimensions: —
Floor Type: Carpet
Full Bathrooms: 4
Bathroom Amenities: Whirlpool,Separate Shower,Double Sink
Bathroom in Basement: 1
Rooms: Eating Area,Recreation Room,Foyer,Storage,Office
Basement Description: Finished
Other Specifics
| 2 | |
| Concrete Perimeter | |
| Asphalt | |
| Patio, Storms/Screens | |
| Cul-De-Sac,Landscaped | |
| 28X91X29X92 | |
| — | |
| Full | |
| Vaulted/Cathedral Ceilings, Hardwood Floors, First Floor Laundry, Laundry Hook-Up in Unit, Storage | |
| Range, Microwave, Dishwasher, Refrigerator, Washer, Dryer, Disposal | |
| Not in DB | |
| — | |
| — | |
| — | |
| Gas Log, Gas Starter |
Tax History
| Year | Property Taxes |
|---|---|
| 2019 | $9,120 |
Contact Agent
Nearby Similar Homes
Nearby Sold Comparables
Contact Agent
Listing Provided By
Baird & Warner






