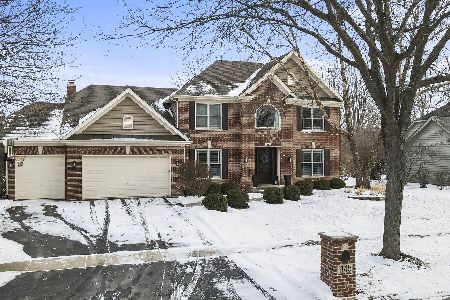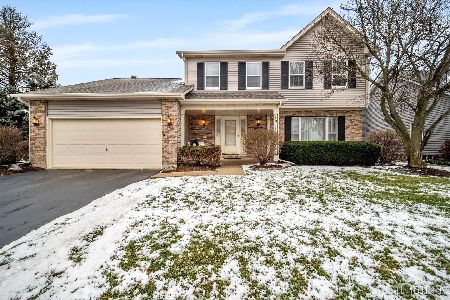2061 Arrowhead Court, Geneva, Illinois 60134
$459,000
|
Sold
|
|
| Status: | Closed |
| Sqft: | 2,714 |
| Cost/Sqft: | $171 |
| Beds: | 4 |
| Baths: | 3 |
| Year Built: | 2000 |
| Property Taxes: | $11,821 |
| Days On Market: | 2540 |
| Lot Size: | 0,28 |
Description
FAMILY MEMORIES BEGIN HERE! Welcome to this "loved" original owner home on a quiet cul-de-sac. The new front door opens to a showstopper 2-story foyer w/newly refinished hardwood flrs. The majority of windows have custom shutters & you will love the sunshine that floods through this home! The owner has added lots of dramatic crown molding, wainscoting & ship-lap to add tons of character. The kitchen has granite, back-splash, double ovens & wine bar. The floor plan is wide open so you can enjoy company & family in one single space. The private den is tucked in the back of the home. Upstairs you will be in awe of the spectacular master suite w/new bath & walk-in closet w/built-ins. The laundry on the 2nd floor is a time saver! Lastly, don't miss the finished basement with something for everyone in the family! This terrific location is steps to a phenomenal park, private country club, shopping & entertainment. Plus let's not forget the top rated 304 schools. Why wish & wait? Call & see!
Property Specifics
| Single Family | |
| — | |
| Traditional | |
| 2000 | |
| Full | |
| — | |
| No | |
| 0.28 |
| Kane | |
| Eagle Brook | |
| 0 / Not Applicable | |
| None | |
| Public | |
| Public Sewer | |
| 10278015 | |
| 1216102011 |
Nearby Schools
| NAME: | DISTRICT: | DISTANCE: | |
|---|---|---|---|
|
Grade School
Western Avenue Elementary School |
304 | — | |
|
Middle School
Geneva Middle School |
304 | Not in DB | |
|
High School
Geneva Community High School |
304 | Not in DB | |
Property History
| DATE: | EVENT: | PRICE: | SOURCE: |
|---|---|---|---|
| 18 Apr, 2019 | Sold | $459,000 | MRED MLS |
| 23 Feb, 2019 | Under contract | $464,000 | MRED MLS |
| 20 Feb, 2019 | Listed for sale | $464,000 | MRED MLS |
Room Specifics
Total Bedrooms: 4
Bedrooms Above Ground: 4
Bedrooms Below Ground: 0
Dimensions: —
Floor Type: Sustainable
Dimensions: —
Floor Type: Carpet
Dimensions: —
Floor Type: Carpet
Full Bathrooms: 3
Bathroom Amenities: Separate Shower,Double Sink
Bathroom in Basement: 0
Rooms: Den,Recreation Room,Game Room
Basement Description: Finished,Egress Window
Other Specifics
| 3 | |
| Concrete Perimeter | |
| Asphalt | |
| Patio, Storms/Screens | |
| Cul-De-Sac,Landscaped | |
| 50X145X84X123 | |
| Full | |
| Full | |
| Vaulted/Cathedral Ceilings, Skylight(s), Bar-Dry, Hardwood Floors, Second Floor Laundry, Walk-In Closet(s) | |
| Double Oven, Microwave, Dishwasher, Refrigerator, Bar Fridge, Wine Refrigerator, Cooktop | |
| Not in DB | |
| Sidewalks, Street Lights, Street Paved | |
| — | |
| — | |
| Electric, Gas Log |
Tax History
| Year | Property Taxes |
|---|---|
| 2019 | $11,821 |
Contact Agent
Nearby Similar Homes
Nearby Sold Comparables
Contact Agent
Listing Provided By
Hemming & Sylvester Properties





