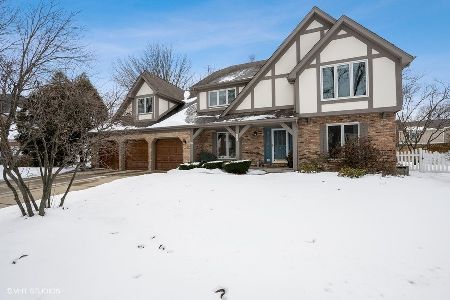2061 Gladstone Drive, Wheaton, Illinois 60189
$548,000
|
Sold
|
|
| Status: | Closed |
| Sqft: | 2,620 |
| Cost/Sqft: | $216 |
| Beds: | 4 |
| Baths: | 4 |
| Year Built: | 1987 |
| Property Taxes: | $11,449 |
| Days On Market: | 900 |
| Lot Size: | 0,29 |
Description
Clean, well maintained home in popular Stonehedge. Over 3400 sq ft of total living space. Classic colonial floorplan with good room sizes. A paver walkway and big front porch welcomes all your guests. There are large living and dining rooms for those more formal occasions. The spacious family room features a beamed ceiling and beautiful stone fireplace. A spacious kitchen offers plenty of cabinet and counter space as well as a pantry. The eat-in dinette features a bay window. Down the hall is a 1st floor den. A full sized laundry room with exterior access to the yard and half bath complete the first floor. Upstairs offers an oversized master suite with a tray ceiling, a sitting area with a 2nd fireplace, and a walk-in closet. The private bath features a vaulted ceiling and skylight, whirlpool tub, dual sinks, and separate shower. Down the hall are 3 more good-sized bedrooms and a full guest bath with vaulted ceiling as well. The full basement provides even more living space with a large rec room, exercise room, shop and plenty of storage. This home has a partially fenced yard with patio shaded by a pergola with mature trees and perennial flower beds. Newer windows. You will love where you live. The Stonehedge subdivision consists of semi-custom homes on big lots close to everything you need. This home is within walking distance of parks, with downtown Wheaton and Danada shopping a short drive away. If you want a larger home in a great neighborhood - this is it.
Property Specifics
| Single Family | |
| — | |
| — | |
| 1987 | |
| — | |
| — | |
| No | |
| 0.29 |
| Du Page | |
| Stonehedge | |
| 0 / Not Applicable | |
| — | |
| — | |
| — | |
| 11858144 | |
| 0529413013 |
Nearby Schools
| NAME: | DISTRICT: | DISTANCE: | |
|---|---|---|---|
|
Grade School
Whittier Elementary School |
200 | — | |
|
Middle School
Edison Middle School |
200 | Not in DB | |
|
High School
Wheaton Warrenville South H S |
200 | Not in DB | |
Property History
| DATE: | EVENT: | PRICE: | SOURCE: |
|---|---|---|---|
| 20 Oct, 2023 | Sold | $548,000 | MRED MLS |
| 28 Aug, 2023 | Under contract | $564,900 | MRED MLS |
| — | Last price change | $585,000 | MRED MLS |
| 14 Aug, 2023 | Listed for sale | $585,000 | MRED MLS |
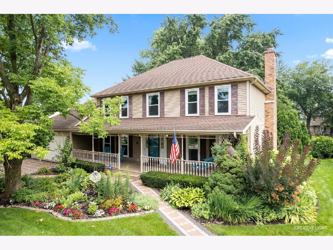
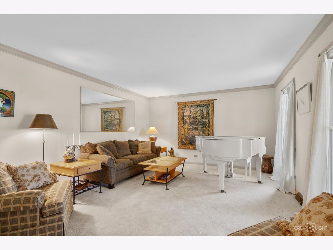
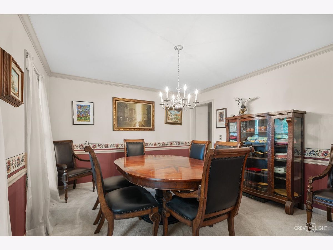
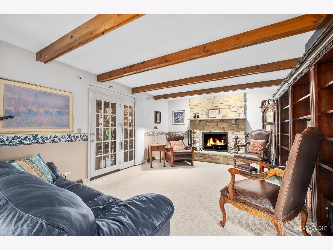
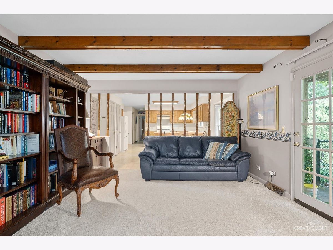
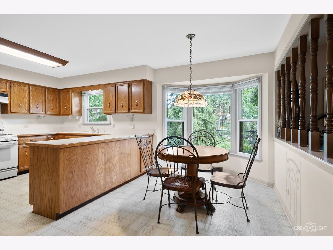
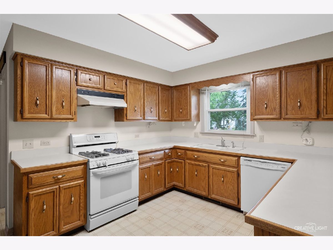
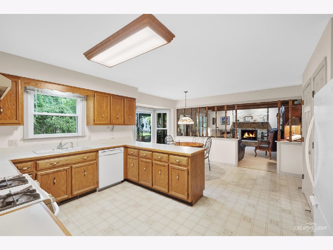
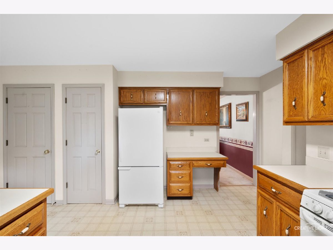
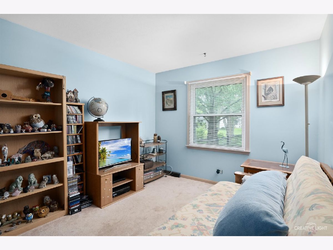
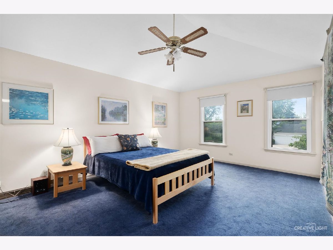
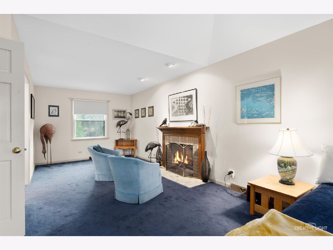
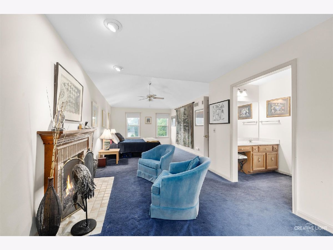
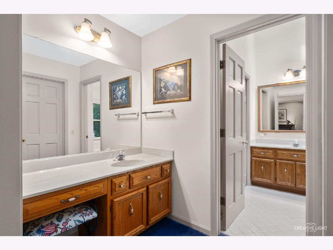
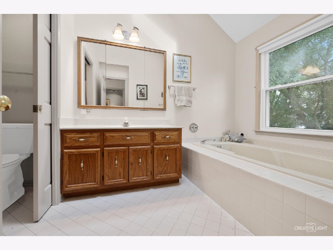
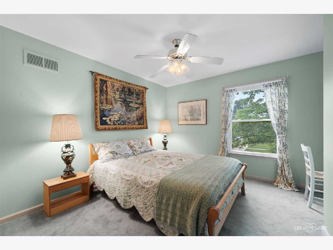
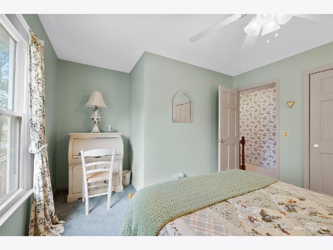
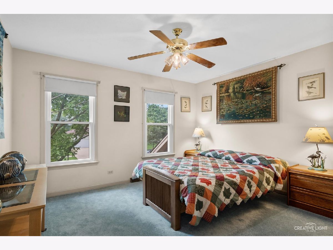
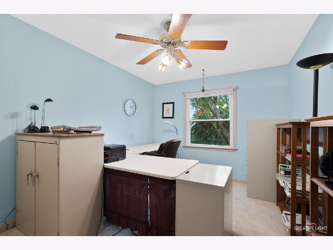
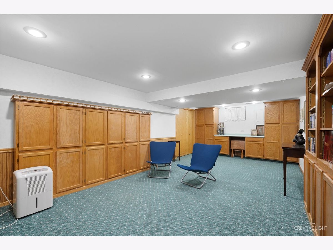
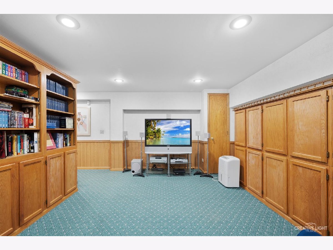
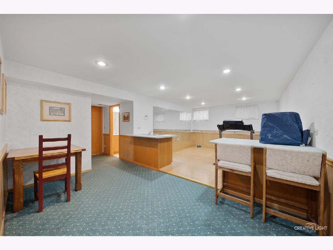
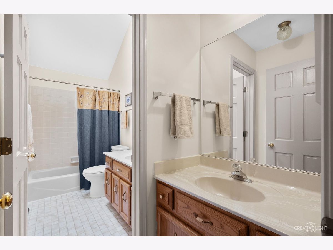
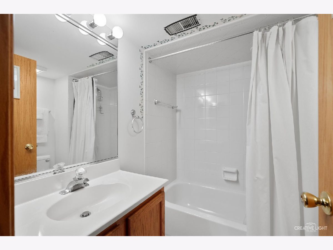
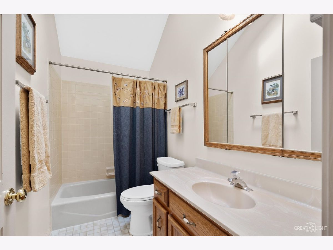
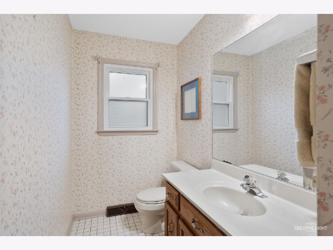
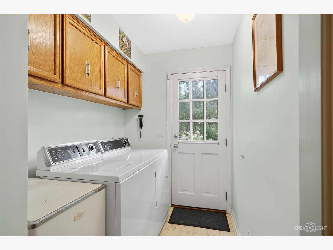
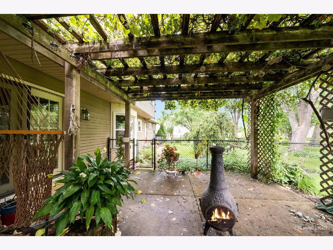
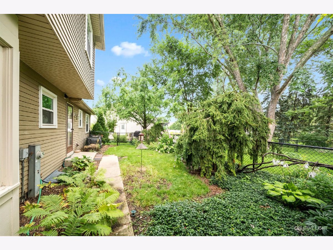
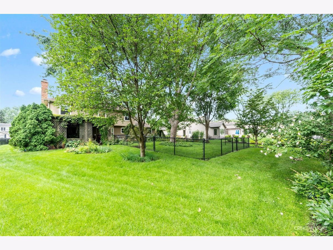
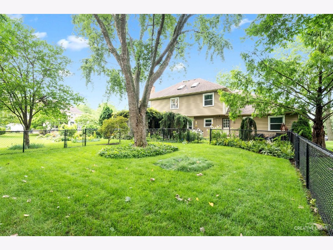
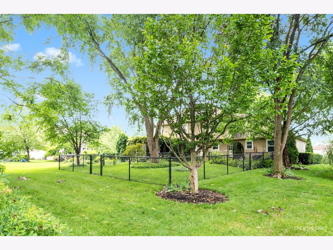
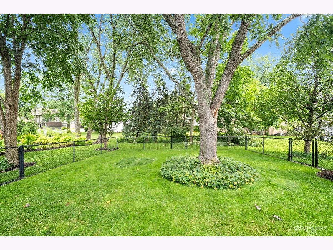
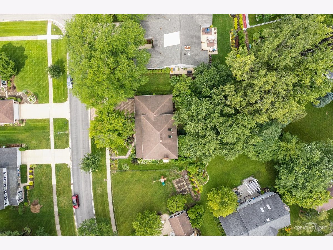
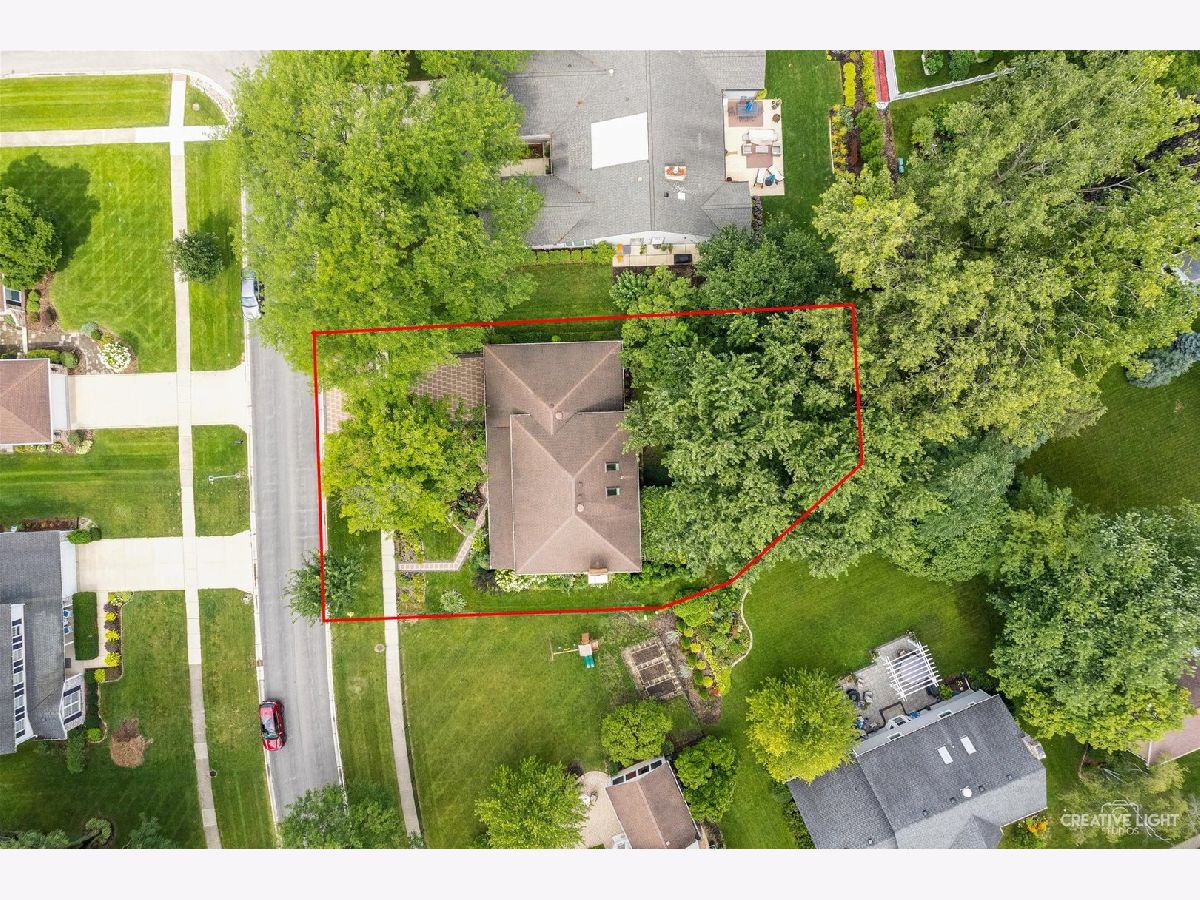
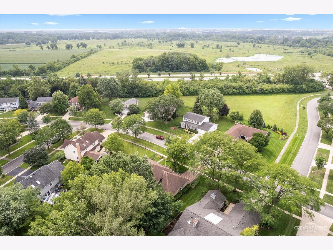
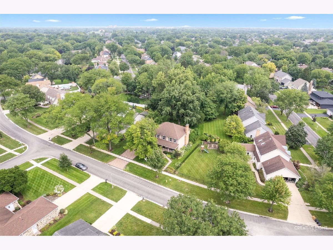
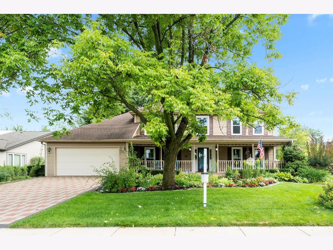
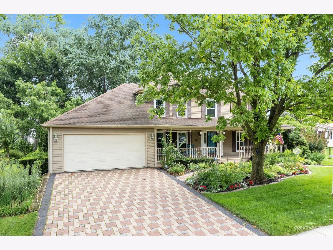
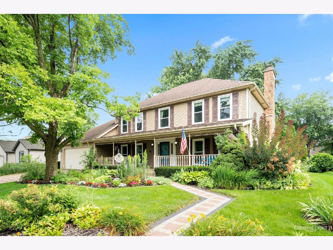
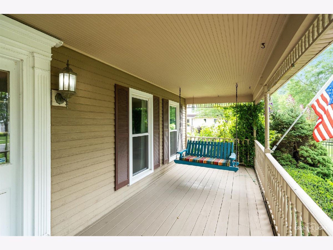
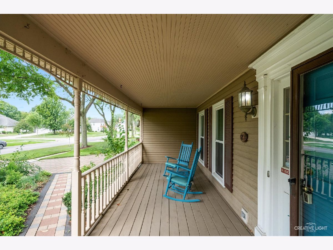
Room Specifics
Total Bedrooms: 4
Bedrooms Above Ground: 4
Bedrooms Below Ground: 0
Dimensions: —
Floor Type: —
Dimensions: —
Floor Type: —
Dimensions: —
Floor Type: —
Full Bathrooms: 4
Bathroom Amenities: Whirlpool,Separate Shower,Double Sink
Bathroom in Basement: 1
Rooms: —
Basement Description: Finished
Other Specifics
| 2 | |
| — | |
| Brick | |
| — | |
| — | |
| 91X154X55X91X74 | |
| Unfinished | |
| — | |
| — | |
| — | |
| Not in DB | |
| — | |
| — | |
| — | |
| — |
Tax History
| Year | Property Taxes |
|---|---|
| 2023 | $11,449 |
Contact Agent
Nearby Similar Homes
Nearby Sold Comparables
Contact Agent
Listing Provided By
Realstar Realty, Inc






