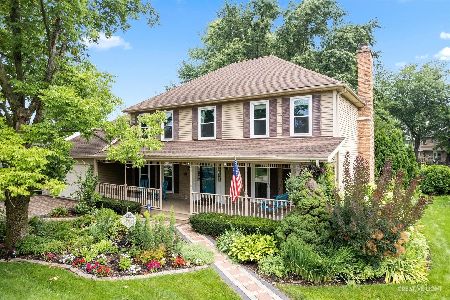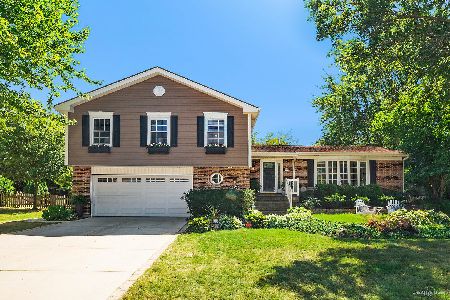2064 Somerset Lane, Wheaton, Illinois 60189
$640,000
|
Sold
|
|
| Status: | Closed |
| Sqft: | 2,549 |
| Cost/Sqft: | $255 |
| Beds: | 4 |
| Baths: | 3 |
| Year Built: | 1987 |
| Property Taxes: | $11,618 |
| Days On Market: | 1429 |
| Lot Size: | 0,30 |
Description
This amazing Stonehedge home was the Showcase Home for this model & has the amenities that you have been looking for! From the moment you step in the door you can feel the love & care that has gone into this family home. Beautiful Hardwood floors run through the majority of the open flow first floor. The updated Kitchen has a large island, granite counters, KitchenAid stainless steel appliances, eating area, a pantry & plenty of cabinet space. The gas log fireplace in the Family Room has a stone front that is the focal point from the Kitchen. You can access the 3 season room, that the current owners spend most of their time in, through the Family Room. Removable screens & glass panels let you use the space almost year round. The first floor Laundry/Mud Room off of the garage has a laundry chute! All of the bedrooms are large, have ceiling fans & new carpeting. The bathrooms have all been updated. There are walk-in closets with organizers, extra space in the oversized side-load garage, a large storage room in the basement as well as a cement crawl to fit everything. In the finished part of the basement there are two separate recreation areas, one with can lighting & speakers, the other is set up for movie nights. The brick & limestone walkway leading to the covered front porch highlights the glass front door & the updated windows. Nothing has gone untouched! The location is perfect with several parks in the neighborhood, award winning District 200 schools, shopping & dining close & easy access to public transportation & Highways New Skylights in upstairs Bathrooms - 2022, New Carpet in upstairs Bedrooms - 2022, Windows updated - 2009, Three Season Room Addition- 2005, Updated Kitchen & Bathrooms, High-Efficiency Furnace & A/C with Humidifier, Roof, Gutters, Soffits & Fascia, Concrete 3 car wide Driveway, Oversized Living room open to Family Room, Brick Paver Patio
Property Specifics
| Single Family | |
| — | |
| — | |
| 1987 | |
| — | |
| — | |
| No | |
| 0.3 |
| Du Page | |
| Stonehedge | |
| 25 / Voluntary | |
| — | |
| — | |
| — | |
| 11307491 | |
| 0529413017 |
Nearby Schools
| NAME: | DISTRICT: | DISTANCE: | |
|---|---|---|---|
|
Grade School
Whittier Elementary School |
200 | — | |
|
Middle School
Edison Middle School |
200 | Not in DB | |
|
High School
Wheaton Warrenville South H S |
200 | Not in DB | |
Property History
| DATE: | EVENT: | PRICE: | SOURCE: |
|---|---|---|---|
| 15 Jun, 2022 | Sold | $640,000 | MRED MLS |
| 8 Mar, 2022 | Under contract | $650,000 | MRED MLS |
| 3 Mar, 2022 | Listed for sale | $650,000 | MRED MLS |
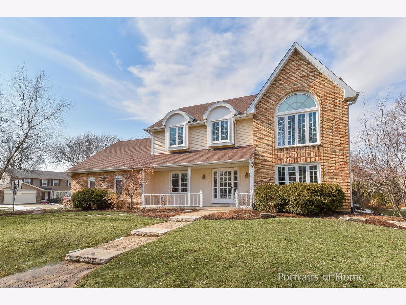
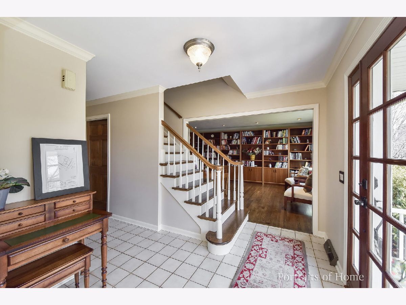
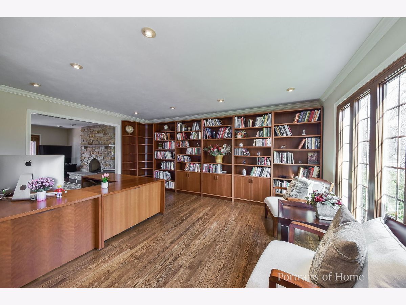
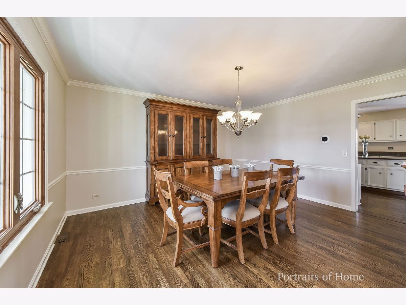
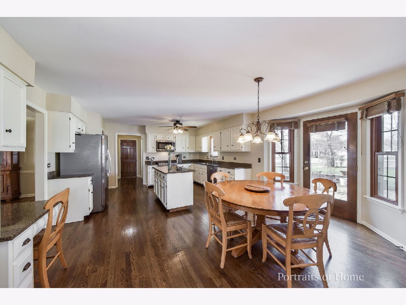
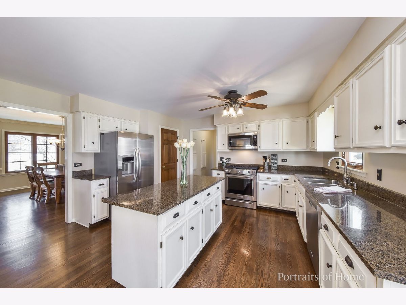
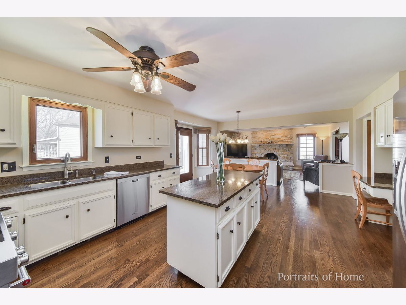
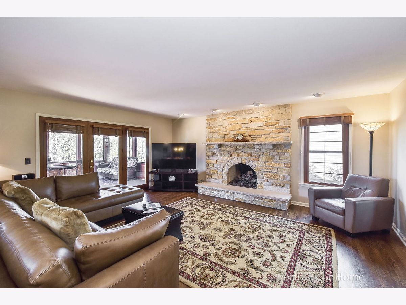
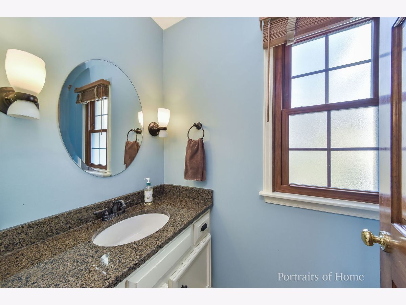
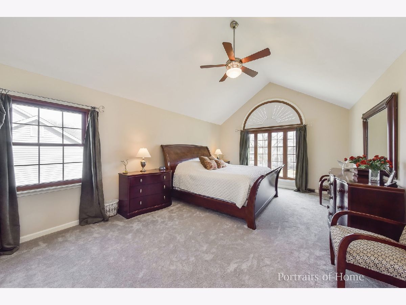
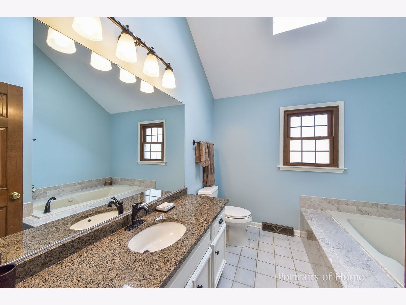
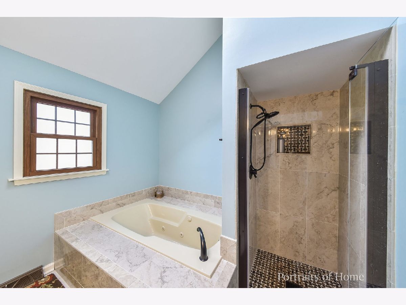
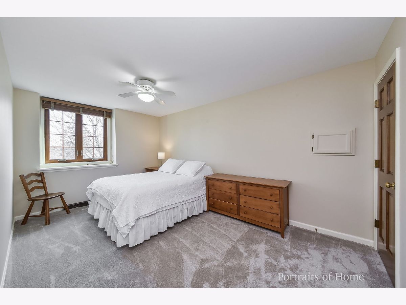
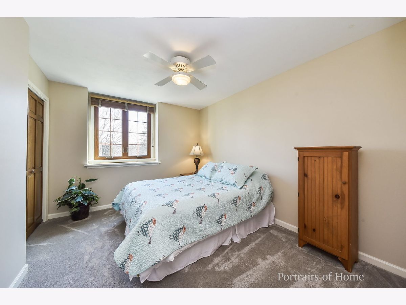
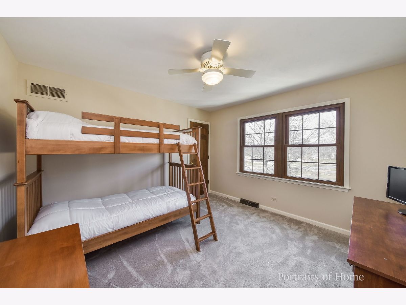
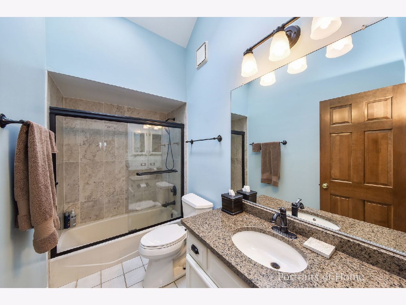
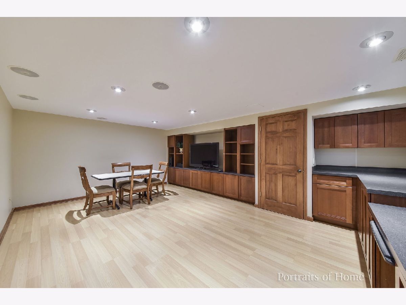
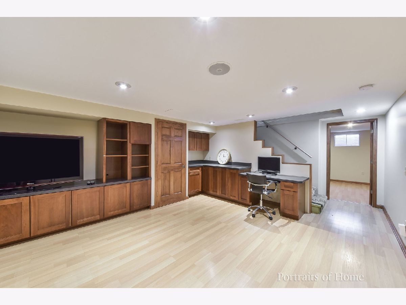
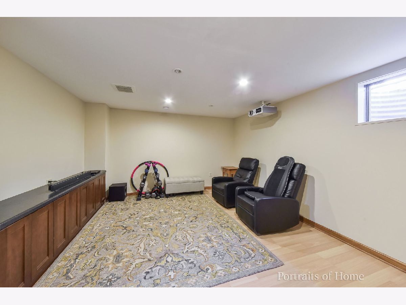
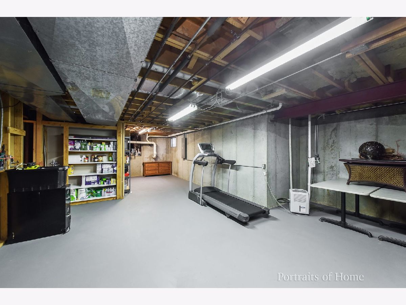
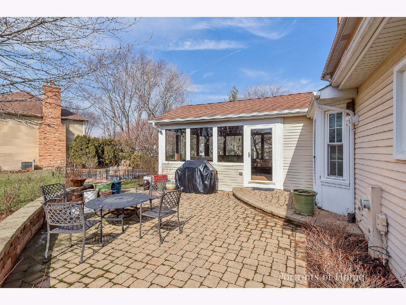
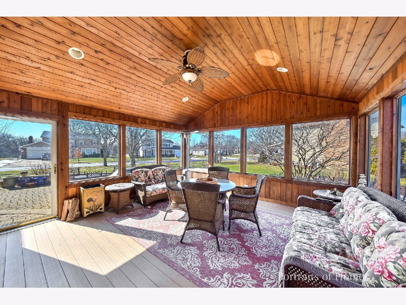
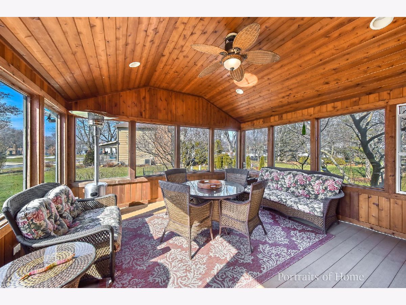
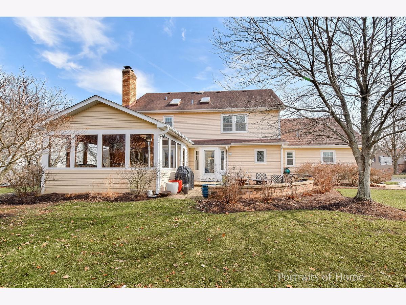
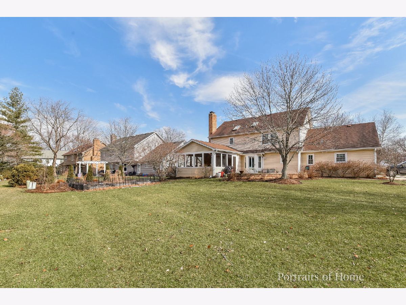
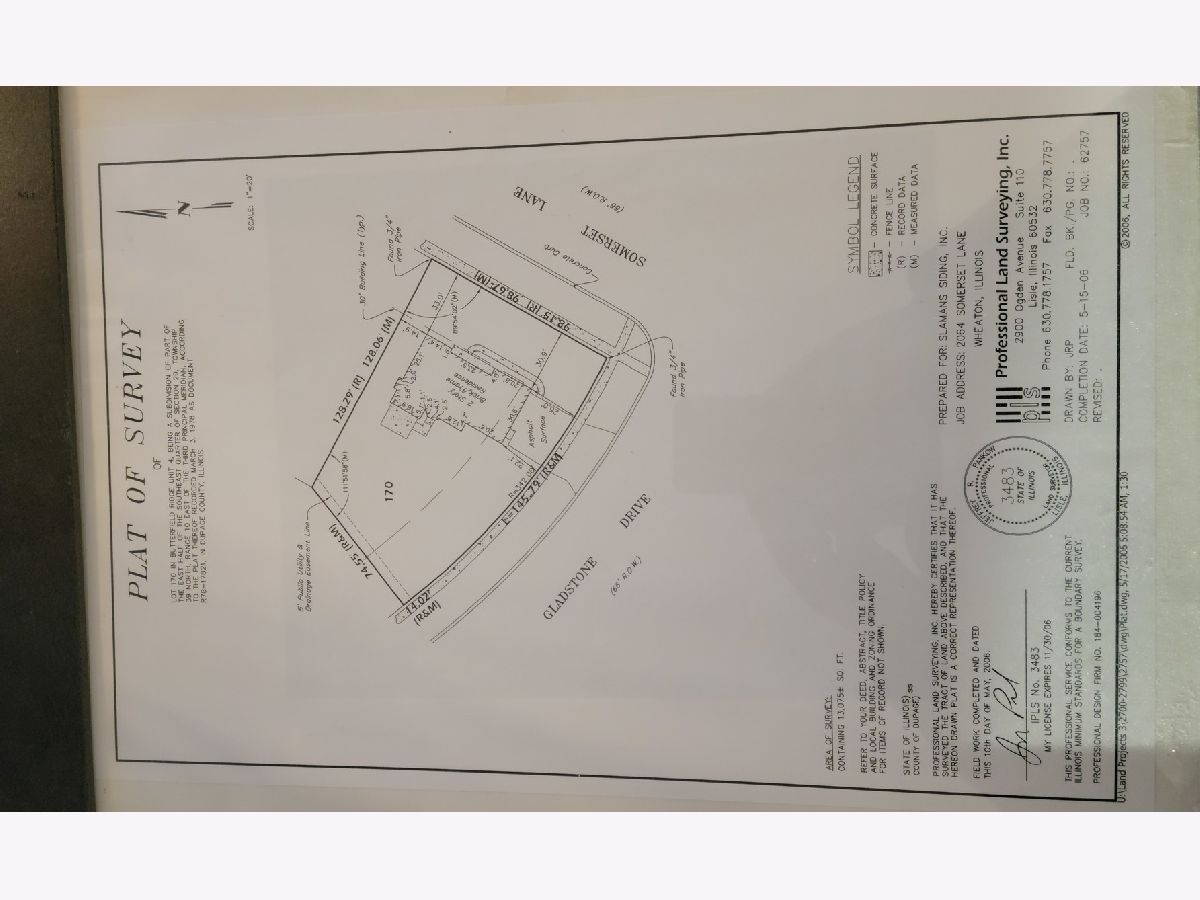
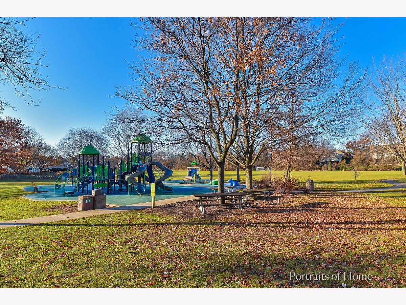
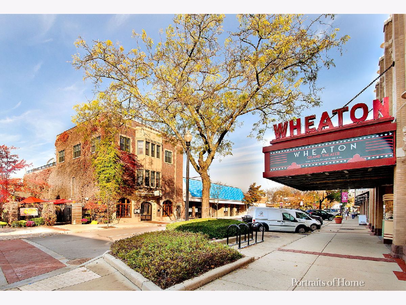
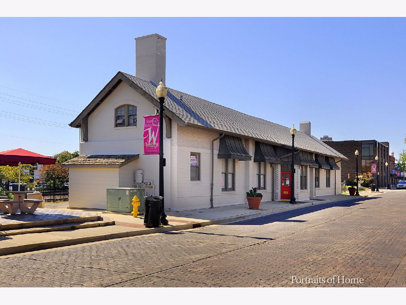
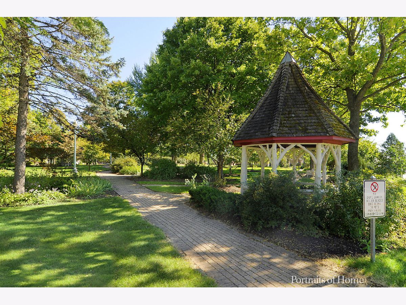
Room Specifics
Total Bedrooms: 4
Bedrooms Above Ground: 4
Bedrooms Below Ground: 0
Dimensions: —
Floor Type: —
Dimensions: —
Floor Type: —
Dimensions: —
Floor Type: —
Full Bathrooms: 3
Bathroom Amenities: Separate Shower,Soaking Tub
Bathroom in Basement: 0
Rooms: —
Basement Description: Finished,Crawl,Rec/Family Area,Storage Space
Other Specifics
| 2.5 | |
| — | |
| Concrete | |
| — | |
| — | |
| 160X98X128X74 | |
| — | |
| — | |
| — | |
| — | |
| Not in DB | |
| — | |
| — | |
| — | |
| — |
Tax History
| Year | Property Taxes |
|---|---|
| 2022 | $11,618 |
Contact Agent
Nearby Similar Homes
Nearby Sold Comparables
Contact Agent
Listing Provided By
Berkshire Hathaway HomeServices Chicago




